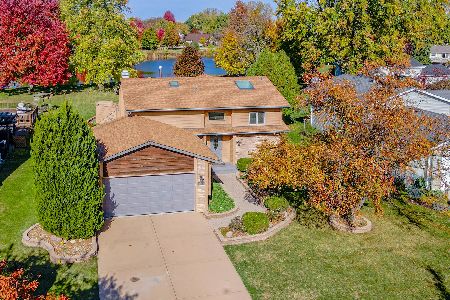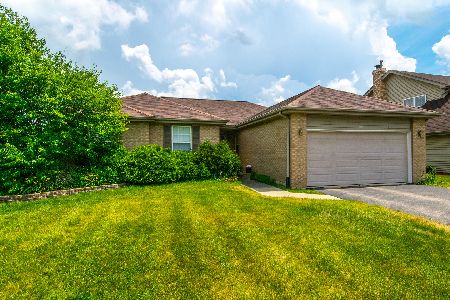1204 Partridge Drive, Plainfield, Illinois 60586
$260,000
|
Sold
|
|
| Status: | Closed |
| Sqft: | 1,572 |
| Cost/Sqft: | $161 |
| Beds: | 3 |
| Baths: | 3 |
| Year Built: | 2004 |
| Property Taxes: | $5,869 |
| Days On Market: | 1992 |
| Lot Size: | 0,21 |
Description
You are not going to want to miss this one! 3 bed, 2.1 bath with beautiful yard and full basement located in Pheasant Landing! Enter through the welcoming front porch to the living room/dining room combo with vaulted ceiling, hardwood floors & plenty of space for a large table. Updated kitchen includes white appliances, backsplash, ceramic tile floor & table space. Cozy family room with wood burning fireplace & neutral colors. 1st floor powder room for guests & large coat closet by the front door. The mud room off the garage can be easily converted to the laundry room (washer & dryer hookup is currently in the basement)! 2nd level boasts master suite with walk in closet and full bathroom with window. Bedroom two also has a walk in closet & there are ceiling fans in all three bedrooms! Full basement is unfinished with tall ceilings! New sliding glass door with inlay blinds leads you to the BEAUTIFUL professionally landscaped backyard which is fully fenced & includes a concrete stamped patio perfect for entertaining or morning coffee. Seriously, you've got to see this yard! Updates: 20K of landscaping, roof 2017, fence 2015. Get this all on the spacious corner lot in a SUPER location to shopping, schools, dining, parks and easy highway access. WOW!
Property Specifics
| Single Family | |
| — | |
| — | |
| 2004 | |
| Full | |
| — | |
| No | |
| 0.21 |
| Will | |
| Pheasant Landing | |
| 70 / Annual | |
| Other | |
| Public | |
| Public Sewer | |
| 10806291 | |
| 5060311802300000 |
Nearby Schools
| NAME: | DISTRICT: | DISTANCE: | |
|---|---|---|---|
|
Grade School
River View Elementary School |
202 | — | |
|
Middle School
Timber Ridge Middle School |
202 | Not in DB | |
|
High School
Plainfield Central High School |
202 | Not in DB | |
Property History
| DATE: | EVENT: | PRICE: | SOURCE: |
|---|---|---|---|
| 21 Oct, 2020 | Sold | $260,000 | MRED MLS |
| 8 Aug, 2020 | Under contract | $253,000 | MRED MLS |
| 4 Aug, 2020 | Listed for sale | $253,000 | MRED MLS |
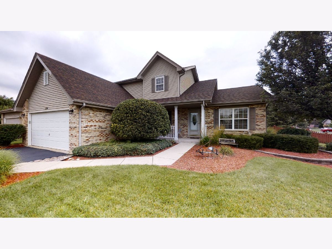
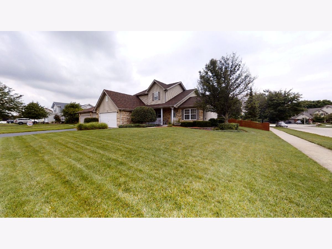
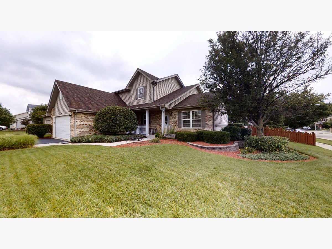
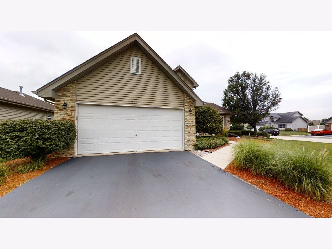
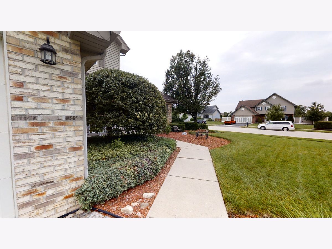
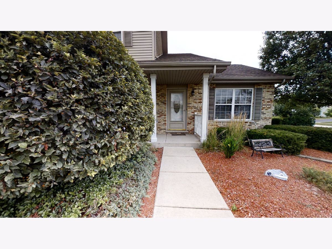
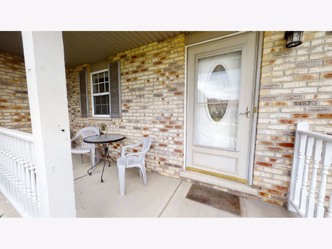
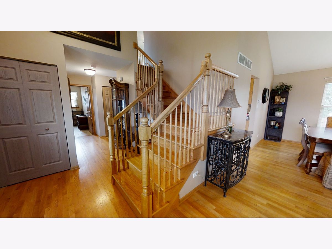
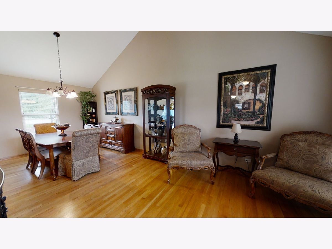
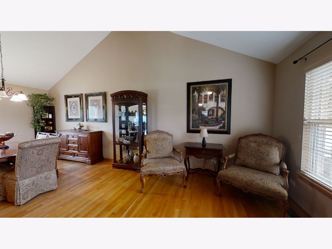
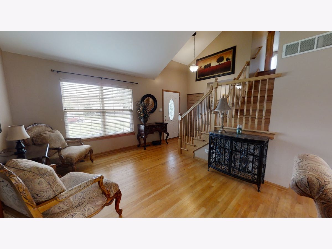
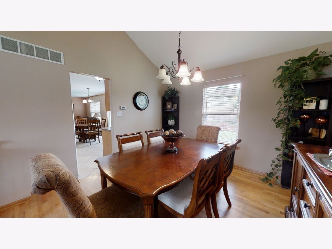
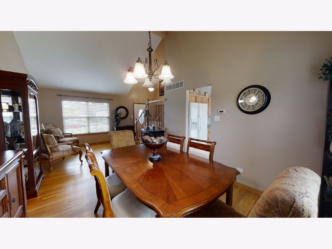
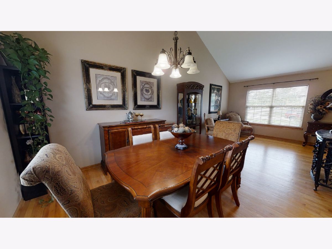
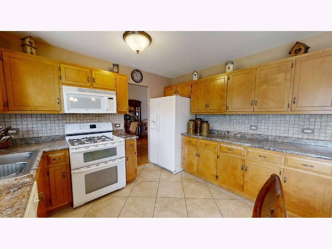
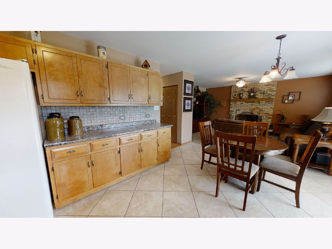
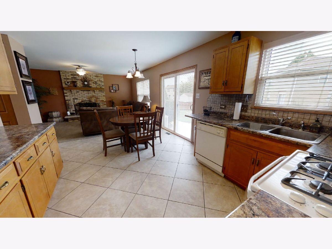
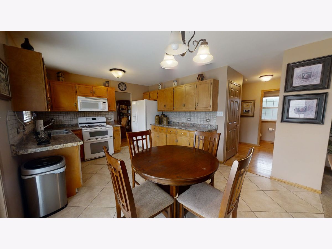
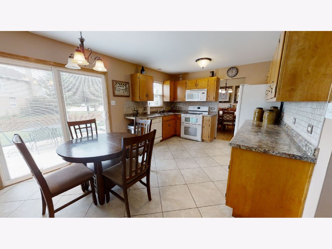
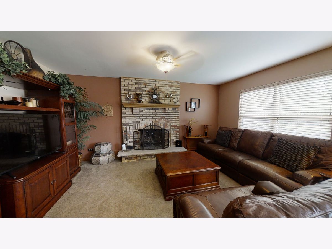
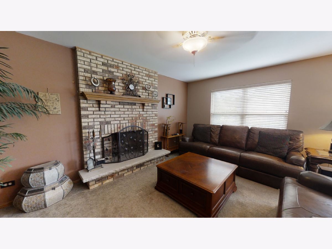
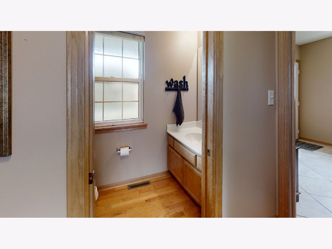
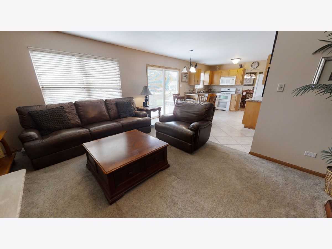
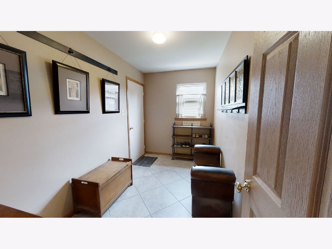
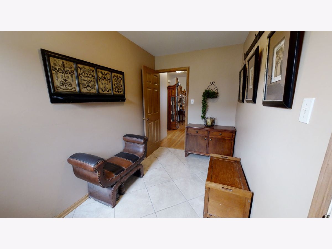
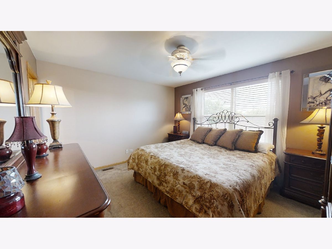
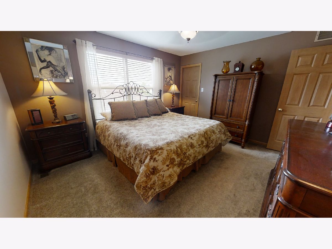
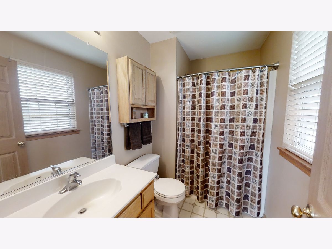
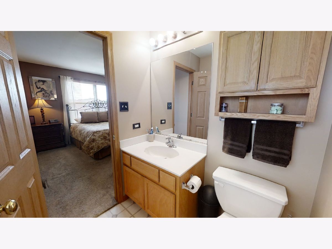
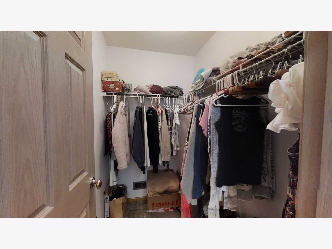
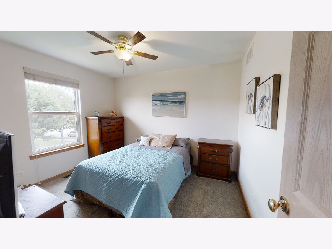
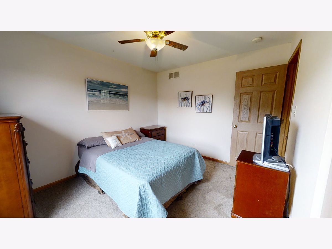
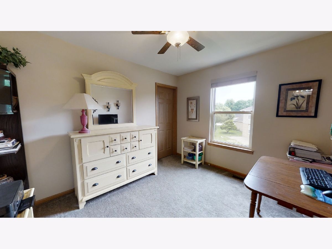
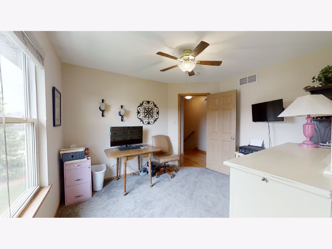
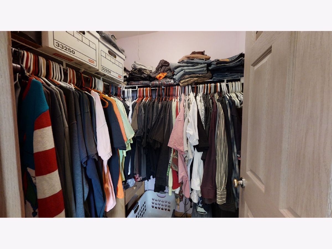
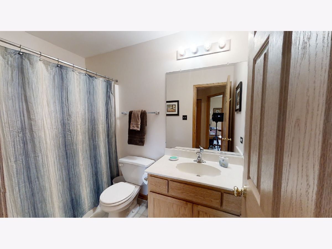
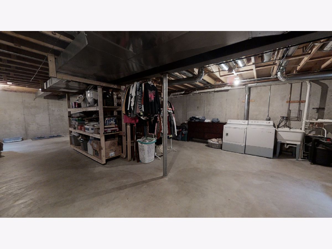
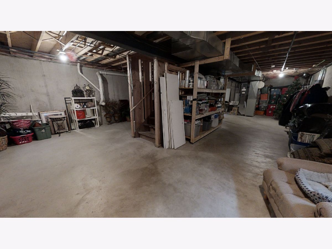
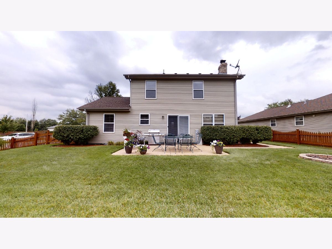
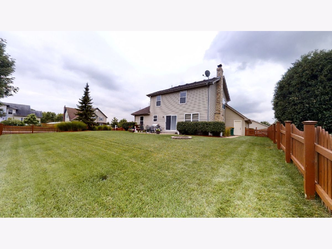
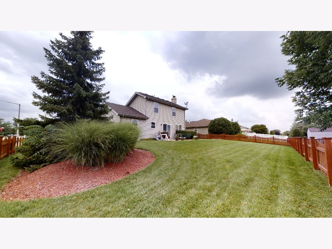
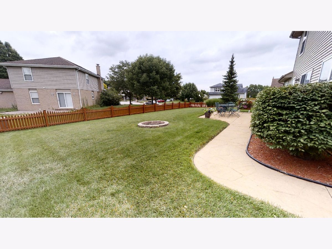
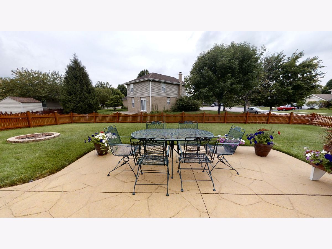
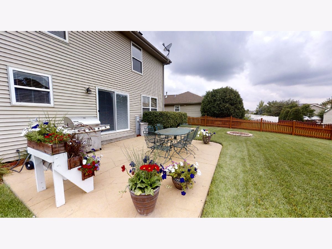
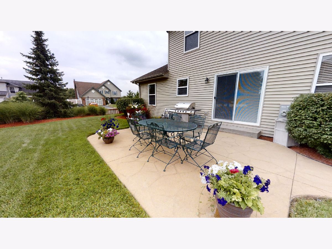
Room Specifics
Total Bedrooms: 3
Bedrooms Above Ground: 3
Bedrooms Below Ground: 0
Dimensions: —
Floor Type: Carpet
Dimensions: —
Floor Type: Carpet
Full Bathrooms: 3
Bathroom Amenities: —
Bathroom in Basement: 0
Rooms: No additional rooms
Basement Description: Unfinished
Other Specifics
| 2 | |
| Concrete Perimeter | |
| Asphalt | |
| Patio, Stamped Concrete Patio, Storms/Screens | |
| Corner Lot,Fenced Yard,Landscaped | |
| 79X120X82X120 | |
| Full | |
| Full | |
| Vaulted/Cathedral Ceilings, Hardwood Floors, First Floor Laundry, Walk-In Closet(s) | |
| Range, Microwave, Dishwasher, Refrigerator, Washer, Dryer, Disposal | |
| Not in DB | |
| Sidewalks, Street Lights, Street Paved | |
| — | |
| — | |
| — |
Tax History
| Year | Property Taxes |
|---|---|
| 2020 | $5,869 |
Contact Agent
Nearby Similar Homes
Nearby Sold Comparables
Contact Agent
Listing Provided By
Wenzel Select Properties, Ltd.



