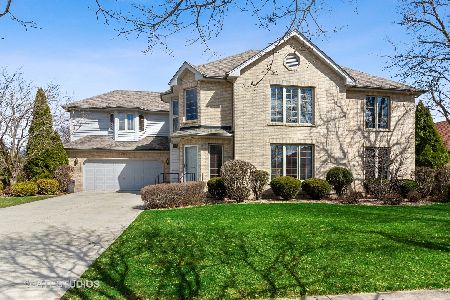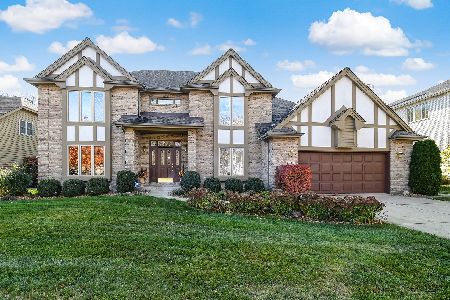1204 Richfield Court, Woodridge, Illinois 60517
$615,000
|
Sold
|
|
| Status: | Closed |
| Sqft: | 3,147 |
| Cost/Sqft: | $187 |
| Beds: | 5 |
| Baths: | 4 |
| Year Built: | 1990 |
| Property Taxes: | $10,682 |
| Days On Market: | 1719 |
| Lot Size: | 0,00 |
Description
Beautifully updated 5 bedroom 3-1/2 bath home located on a quiet cul-de-sac, dead-end street. Interior features stainless appliances, hardwood floors, fireplace, finished basement with bar and bathroom! Tankless water heater, AC & furnace (new in 2015), central reverse osmosis system and heated garage! Additional separate in-law living space updated in 2019 with bedroom, family room, kitchen and full bathroom! Exterior features a pond, irrigation system, massive deck with gazebo (2020) and pergola (2016), natural gas line for grill and backup generator. Roof (2012), sump pump and ejector pump (2021). LOADS of storage space with walk-in attic and huge crawl space. Walking distance to shopping, entertainment, restaurants, park and front row seats to 4th of July fireworks! 1mi to I-355 and 4mi to Metra. **Multiple offers, highest and best due by 5/23 @ 4pm**
Property Specifics
| Single Family | |
| — | |
| — | |
| 1990 | |
| Full | |
| — | |
| No | |
| 0 |
| Du Page | |
| — | |
| — / Not Applicable | |
| None | |
| Lake Michigan | |
| Public Sewer | |
| 11083118 | |
| 0930404027 |
Nearby Schools
| NAME: | DISTRICT: | DISTANCE: | |
|---|---|---|---|
|
Grade School
Elizabeth Ide Elementary School |
66 | — | |
|
Middle School
Lakeview Junior High School |
66 | Not in DB | |
|
High School
South High School |
99 | Not in DB | |
|
Alternate Elementary School
Prairieview Elementary School |
— | Not in DB | |
Property History
| DATE: | EVENT: | PRICE: | SOURCE: |
|---|---|---|---|
| 26 Jul, 2021 | Sold | $615,000 | MRED MLS |
| 23 May, 2021 | Under contract | $589,900 | MRED MLS |
| 19 May, 2021 | Listed for sale | $589,900 | MRED MLS |
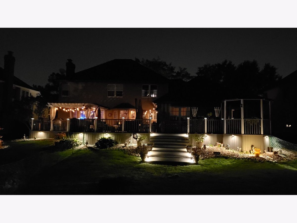
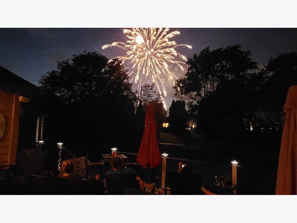
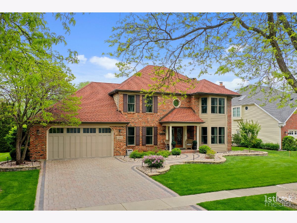
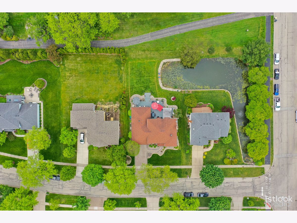
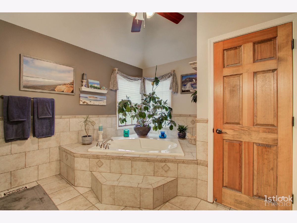
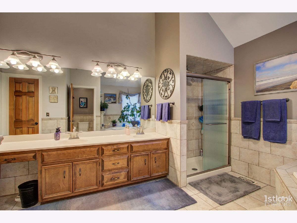
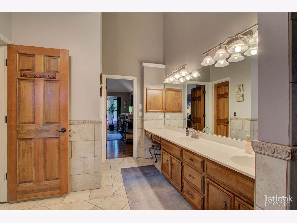
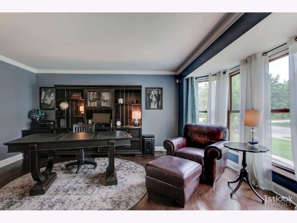
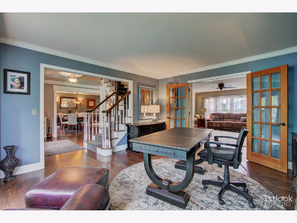
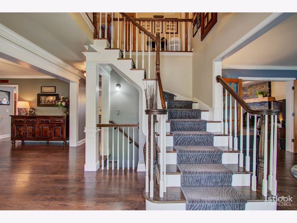
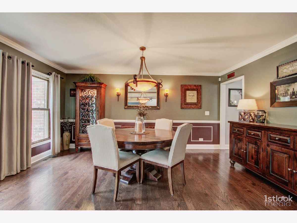
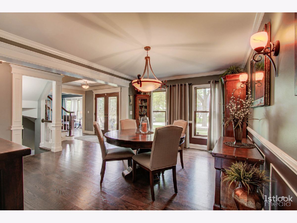
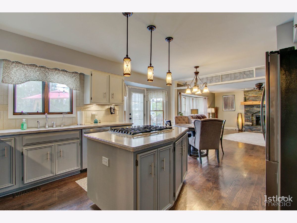
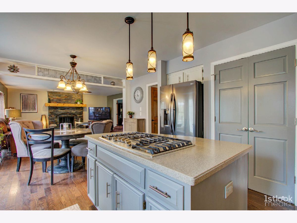
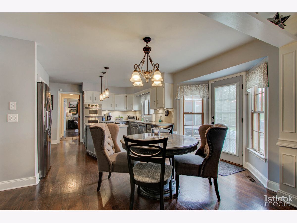
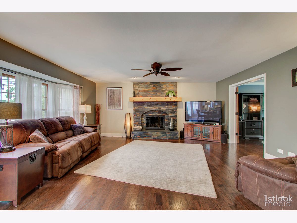
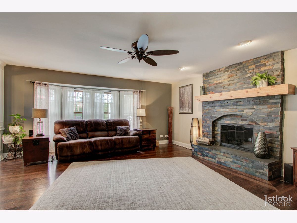
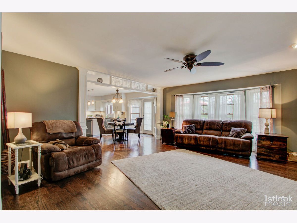
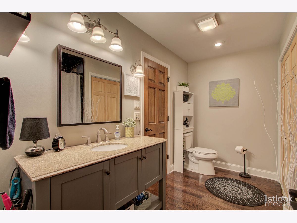
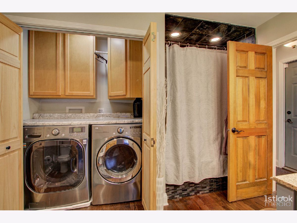
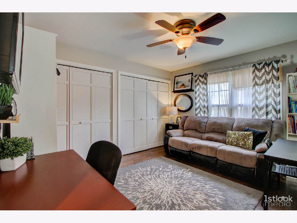
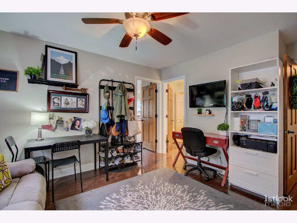
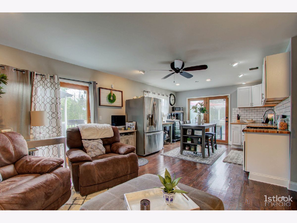
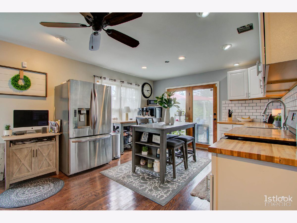
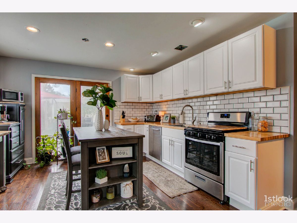
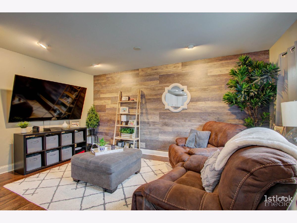
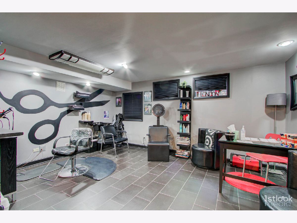
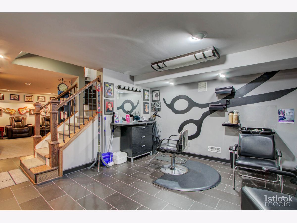
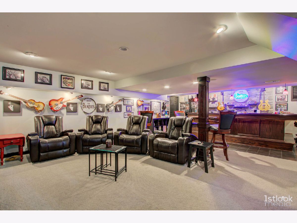
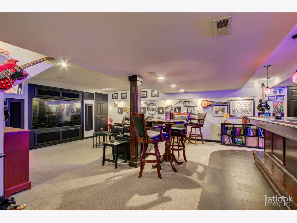
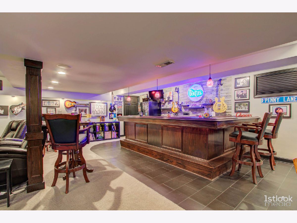
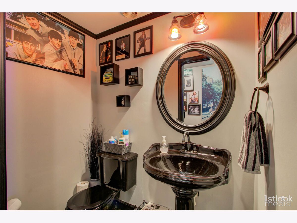
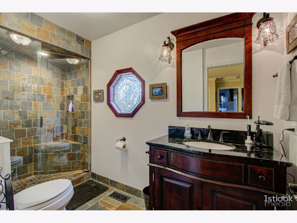
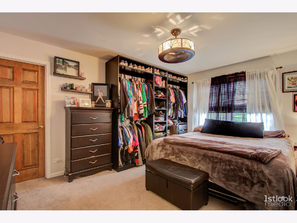
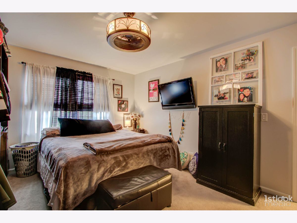
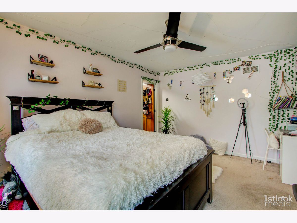
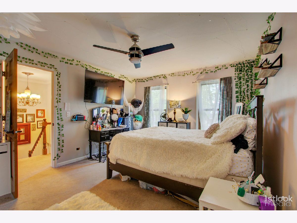
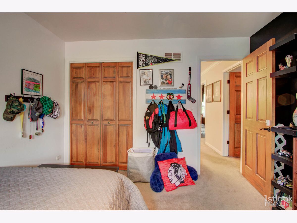
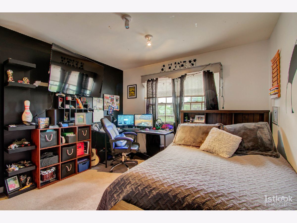
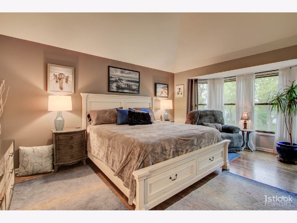
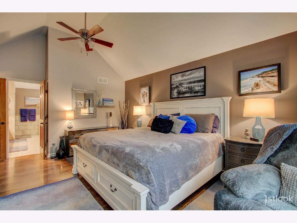
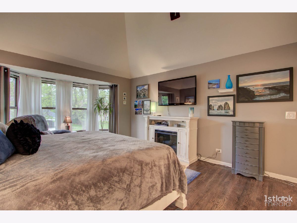
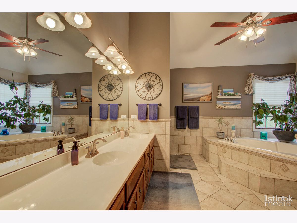
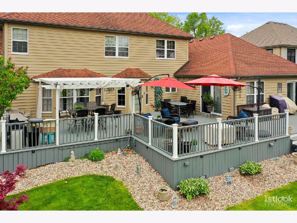
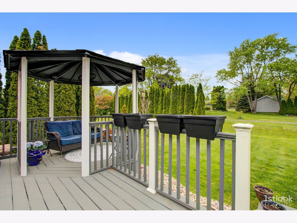
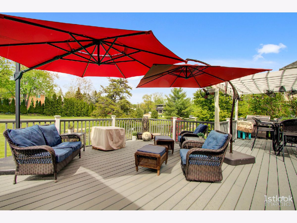
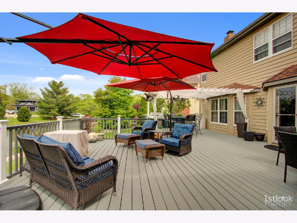
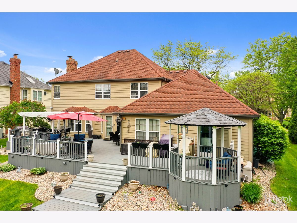
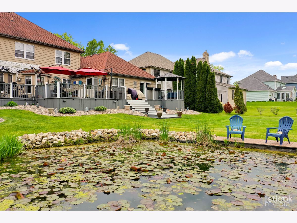
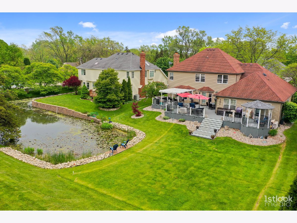
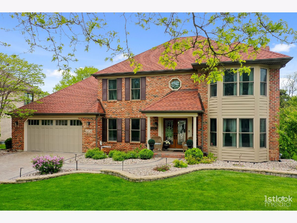
Room Specifics
Total Bedrooms: 5
Bedrooms Above Ground: 5
Bedrooms Below Ground: 0
Dimensions: —
Floor Type: Carpet
Dimensions: —
Floor Type: Carpet
Dimensions: —
Floor Type: Carpet
Dimensions: —
Floor Type: —
Full Bathrooms: 4
Bathroom Amenities: Whirlpool,Separate Shower,Double Sink
Bathroom in Basement: 1
Rooms: Bedroom 5,Other Room,Kitchen,Workshop,Family Room
Basement Description: Finished,Crawl,Egress Window
Other Specifics
| 2 | |
| Concrete Perimeter | |
| Brick | |
| Deck, Porch, Dog Run, Invisible Fence | |
| Cul-De-Sac,Pond(s),Water View,Outdoor Lighting,Sidewalks,Streetlights | |
| 74X168X80X168 | |
| Full,Pull Down Stair,Unfinished | |
| Full | |
| Vaulted/Cathedral Ceilings, Bar-Wet, Hardwood Floors, First Floor Bedroom, In-Law Arrangement, First Floor Laundry, First Floor Full Bath, Built-in Features, Walk-In Closet(s), Some Carpeting, Some Window Treatmnt, Drapes/Blinds, Separate Dining Room, Some Insulated W | |
| Microwave, Dishwasher, Refrigerator, Washer, Dryer, Disposal, Stainless Steel Appliance(s), Cooktop, Built-In Oven, Water Purifier Owned, Gas Cooktop, Wall Oven | |
| Not in DB | |
| Park, Lake, Sidewalks, Street Lights, Street Paved | |
| — | |
| — | |
| Wood Burning, Gas Log, Gas Starter, Masonry |
Tax History
| Year | Property Taxes |
|---|---|
| 2021 | $10,682 |
Contact Agent
Nearby Sold Comparables
Contact Agent
Listing Provided By
Option Realty Group LTD


