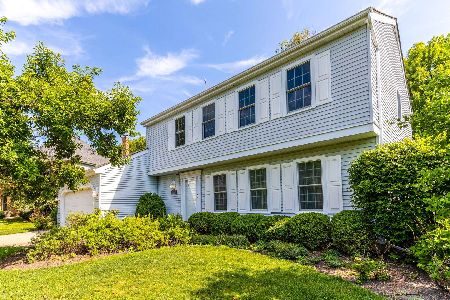1204 St William Drive, Libertyville, Illinois 60048
$490,000
|
Sold
|
|
| Status: | Closed |
| Sqft: | 2,968 |
| Cost/Sqft: | $168 |
| Beds: | 6 |
| Baths: | 6 |
| Year Built: | 1988 |
| Property Taxes: | $13,479 |
| Days On Market: | 2504 |
| Lot Size: | 0,31 |
Description
On the greenbelt for privacy, find your home for generations in this transformed 3000 SQ FT custom built flexible floorplan w/1st FLR MBR suite & FIN Walk Out BAS! 3 1st FLR BRS w/2 1/2 baths:2 more BRS+full bath upstairs & 6th BR+4th full bath & PR in lower level! Formal LR & DR perfect for entertaining, Eat-in KIT open to vaulted, skylit FR w/BRK FP to warm you open to party deck & patio for outdoor living! FIN LL adds huge REC RM & GAME RM+tons of storage! Spacious rooms w/huge closets recently updated for your move-in pleasure: freshly painted white doors, trim, crown molding & spindles, elegant new baths, renovated KIT w/ivory CABS, granite & SS APPLS for the chef, newer roof, skylights & gutters, zoned HVAC, HWH, patio doors+garage door to protect your investment & lower your utility bills! Ideally located w/award-winning schools near shops, hiking/biking paths, parks & playgrounds, major roads & Metra! Lovingly maintained by transferred seller who cherished this quality of life!
Property Specifics
| Single Family | |
| — | |
| — | |
| 1988 | |
| Full,Walkout | |
| CUSTOM | |
| No | |
| 0.31 |
| Lake | |
| Interlaken Ridge | |
| 75 / Voluntary | |
| Other | |
| Lake Michigan | |
| Public Sewer, Sewer-Storm | |
| 10251540 | |
| 11171140060000 |
Nearby Schools
| NAME: | DISTRICT: | DISTANCE: | |
|---|---|---|---|
|
Grade School
Butterfield School |
70 | — | |
|
Middle School
Highland Middle School |
70 | Not in DB | |
|
High School
Libertyville High School |
128 | Not in DB | |
Property History
| DATE: | EVENT: | PRICE: | SOURCE: |
|---|---|---|---|
| 27 Mar, 2019 | Sold | $490,000 | MRED MLS |
| 13 Feb, 2019 | Under contract | $499,900 | MRED MLS |
| 17 Jan, 2019 | Listed for sale | $499,900 | MRED MLS |
Room Specifics
Total Bedrooms: 6
Bedrooms Above Ground: 6
Bedrooms Below Ground: 0
Dimensions: —
Floor Type: Carpet
Dimensions: —
Floor Type: Hardwood
Dimensions: —
Floor Type: Carpet
Dimensions: —
Floor Type: —
Dimensions: —
Floor Type: —
Full Bathrooms: 6
Bathroom Amenities: Whirlpool,Separate Shower,Double Sink
Bathroom in Basement: 1
Rooms: Bedroom 5,Bedroom 6,Walk In Closet,Recreation Room,Game Room,Storage,Gallery,Workshop,Utility Room-Lower Level
Basement Description: Partially Finished,Exterior Access
Other Specifics
| 2 | |
| Concrete Perimeter | |
| Concrete | |
| Deck, Patio, Invisible Fence | |
| Landscaped | |
| 70X129X122X170 | |
| — | |
| Full | |
| Vaulted/Cathedral Ceilings, Hardwood Floors, First Floor Bedroom, In-Law Arrangement, First Floor Laundry, First Floor Full Bath | |
| Double Oven, Microwave, Dishwasher, Refrigerator, Washer, Dryer, Disposal, Built-In Oven, Range Hood | |
| Not in DB | |
| Sidewalks, Street Lights, Street Paved | |
| — | |
| — | |
| Wood Burning |
Tax History
| Year | Property Taxes |
|---|---|
| 2019 | $13,479 |
Contact Agent
Nearby Similar Homes
Nearby Sold Comparables
Contact Agent
Listing Provided By
@properties







