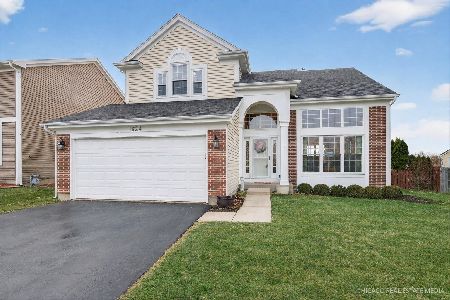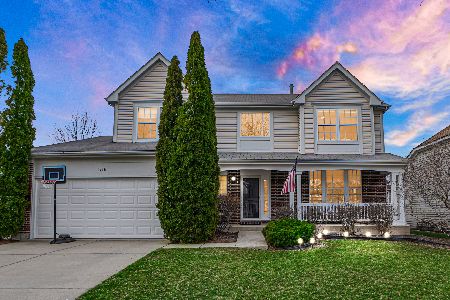1204 Sterling Drive, Mundelein, Illinois 60060
$260,000
|
Sold
|
|
| Status: | Closed |
| Sqft: | 1,886 |
| Cost/Sqft: | $143 |
| Beds: | 3 |
| Baths: | 3 |
| Year Built: | 1997 |
| Property Taxes: | $7,757 |
| Days On Market: | 3299 |
| Lot Size: | 0,17 |
Description
Light, bright & beautiful! This move-in ready home offers 3 bedrooms, 2 full bathroom and a recently updated powder room. The 2 story living room and dining room offer plenty of natural light with floor to ceiling windows, neutral decor & plenty of space for entertaining. The updated kitchen boasts newer stainless steel appliances, a custom back-splash & a sunny eating area. The kitchen is wide open to the family room where you'll find surround sound speakers, French doors to the beautiful deck & a beautiful center fireplace to cozy up the room. The 2nd floor master suite has plush carpet, vaulted ceilings, a large walk in closet & even a private spa-like bath with dual sinks, a walk-in shower & a Jacuzzi tub! 2 more 2nd floor guest bedrooms with a shared bath. Plenty of storage! Easy access to major roads & close to shopping & schools! Fresh paint!
Property Specifics
| Single Family | |
| — | |
| — | |
| 1997 | |
| Partial | |
| — | |
| No | |
| 0.17 |
| Lake | |
| Cambridge Country North | |
| 0 / Not Applicable | |
| None | |
| Public | |
| Public Sewer | |
| 09475008 | |
| 10131110250000 |
Nearby Schools
| NAME: | DISTRICT: | DISTANCE: | |
|---|---|---|---|
|
Grade School
Fremont Elementary School |
79 | — | |
|
Middle School
Fremont Middle School |
79 | Not in DB | |
|
High School
Mundelein Cons High School |
120 | Not in DB | |
Property History
| DATE: | EVENT: | PRICE: | SOURCE: |
|---|---|---|---|
| 16 Aug, 2007 | Sold | $315,000 | MRED MLS |
| 21 Jul, 2007 | Under contract | $324,500 | MRED MLS |
| — | Last price change | $329,900 | MRED MLS |
| 26 Feb, 2007 | Listed for sale | $365,000 | MRED MLS |
| 17 Feb, 2017 | Sold | $260,000 | MRED MLS |
| 14 Jan, 2017 | Under contract | $269,900 | MRED MLS |
| 11 Jan, 2017 | Listed for sale | $269,900 | MRED MLS |
Room Specifics
Total Bedrooms: 3
Bedrooms Above Ground: 3
Bedrooms Below Ground: 0
Dimensions: —
Floor Type: Carpet
Dimensions: —
Floor Type: Carpet
Full Bathrooms: 3
Bathroom Amenities: Separate Shower,Double Sink,Soaking Tub
Bathroom in Basement: 0
Rooms: No additional rooms
Basement Description: Unfinished
Other Specifics
| 2 | |
| Concrete Perimeter | |
| Asphalt | |
| Deck | |
| Fenced Yard | |
| 67X111X67X111 | |
| — | |
| Full | |
| Vaulted/Cathedral Ceilings, Hardwood Floors, Wood Laminate Floors, First Floor Laundry | |
| Range, Microwave, Dishwasher, Refrigerator, Disposal, Stainless Steel Appliance(s) | |
| Not in DB | |
| Sidewalks, Street Lights, Street Paved | |
| — | |
| — | |
| Attached Fireplace Doors/Screen, Gas Log |
Tax History
| Year | Property Taxes |
|---|---|
| 2007 | $6,963 |
| 2017 | $7,757 |
Contact Agent
Nearby Similar Homes
Nearby Sold Comparables
Contact Agent
Listing Provided By
RE/MAX Top Performers








