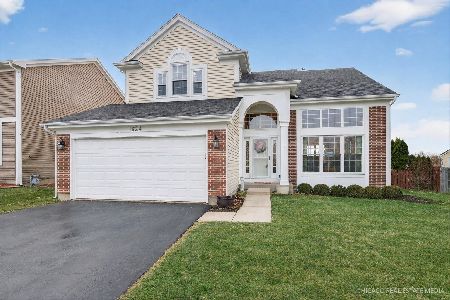1201 Sterling Drive, Mundelein, Illinois 60060
$525,000
|
Sold
|
|
| Status: | Closed |
| Sqft: | 3,725 |
| Cost/Sqft: | $141 |
| Beds: | 4 |
| Baths: | 4 |
| Year Built: | 1996 |
| Property Taxes: | $11,291 |
| Days On Market: | 980 |
| Lot Size: | 0,00 |
Description
This spectacular single family home sits on a tree-lined street, situated on a corner lot in award winning Fremont 79 school district. Boasting 5 bedrooms & 3.5 baths, you will feel welcomed as you step into the spacious foyer with soaring 18' ft ceilings. Cook in your gourmet eat-in kitchen, equipped with SS appliances, double oven, range, granite counters and island. Step out of the slider doors to the patio and relax in the fenced backyard. French doors lead to your main floor bonus room (office/den/playroom), mirage hardwood floors on main level. Head upstairs to the master bedroom that has a bonus sitting room, and private ensuite, 3 more sizeable bedrooms, and a full hall bath. The finished basement offers a Rec room, wet bar, 5th bedroom, a full bath and storage. ~ New in 2022 - NEW roof, NEW siding & NEW gutters. ~ NEW in 2017 - High efficiency furnace and A/C. Concrete driveway. Near the Library, schools, shopping and around the corner from the park. All of this on a quiet street in desirable Asbury Park. Agents, please see additional remarks.
Property Specifics
| Single Family | |
| — | |
| — | |
| 1996 | |
| — | |
| HARTFORD | |
| No | |
| — |
| Lake | |
| Cambridge Country North | |
| 0 / Not Applicable | |
| — | |
| — | |
| — | |
| 11787478 | |
| 10131120130000 |
Nearby Schools
| NAME: | DISTRICT: | DISTANCE: | |
|---|---|---|---|
|
Grade School
Fremont Elementary School |
79 | — | |
|
Middle School
Fremont Middle School |
79 | Not in DB | |
|
High School
Mundelein Cons High School |
120 | Not in DB | |
Property History
| DATE: | EVENT: | PRICE: | SOURCE: |
|---|---|---|---|
| 7 Jul, 2023 | Sold | $525,000 | MRED MLS |
| 2 Jun, 2023 | Under contract | $525,000 | MRED MLS |
| 19 May, 2023 | Listed for sale | $525,000 | MRED MLS |
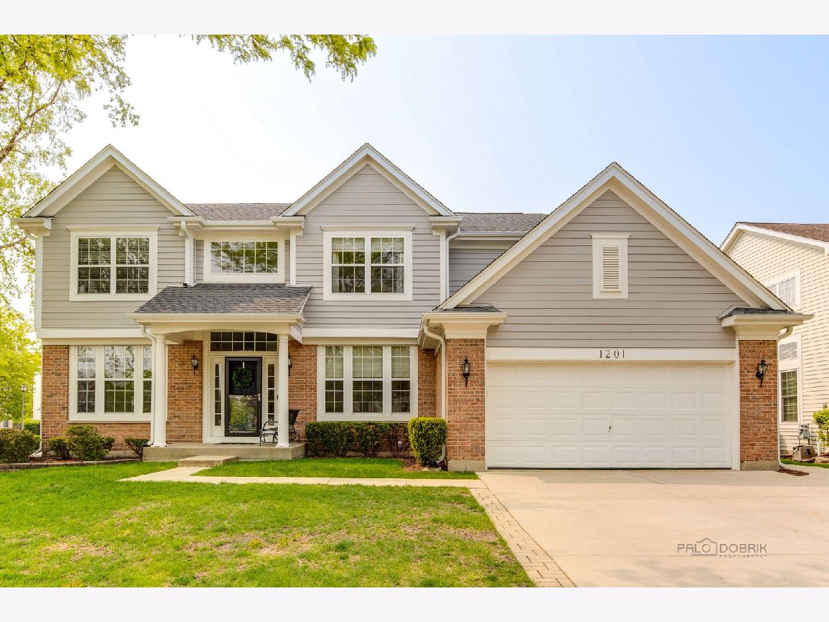
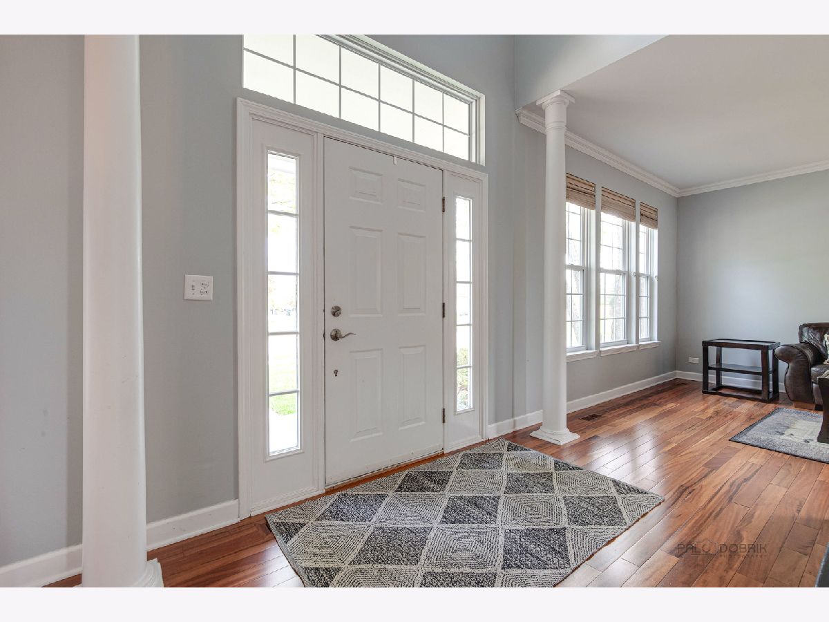
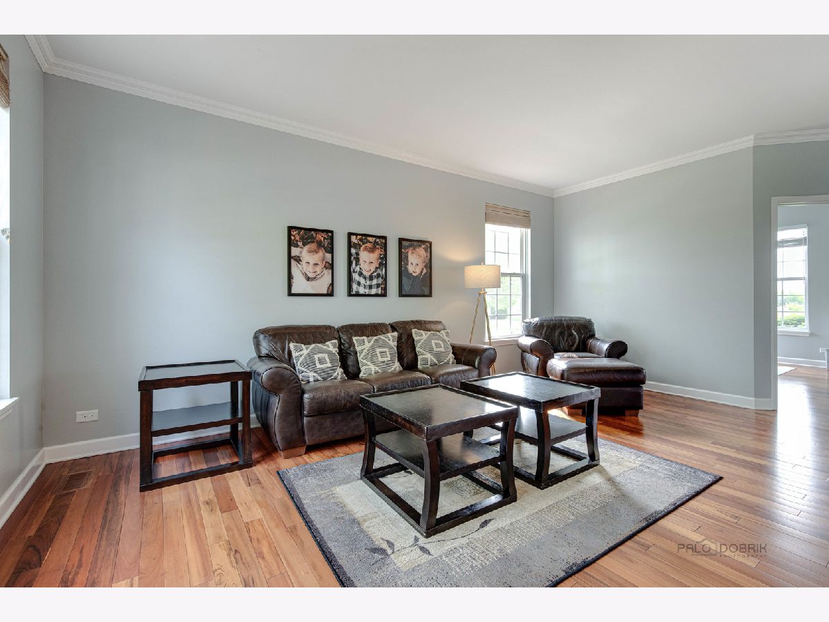

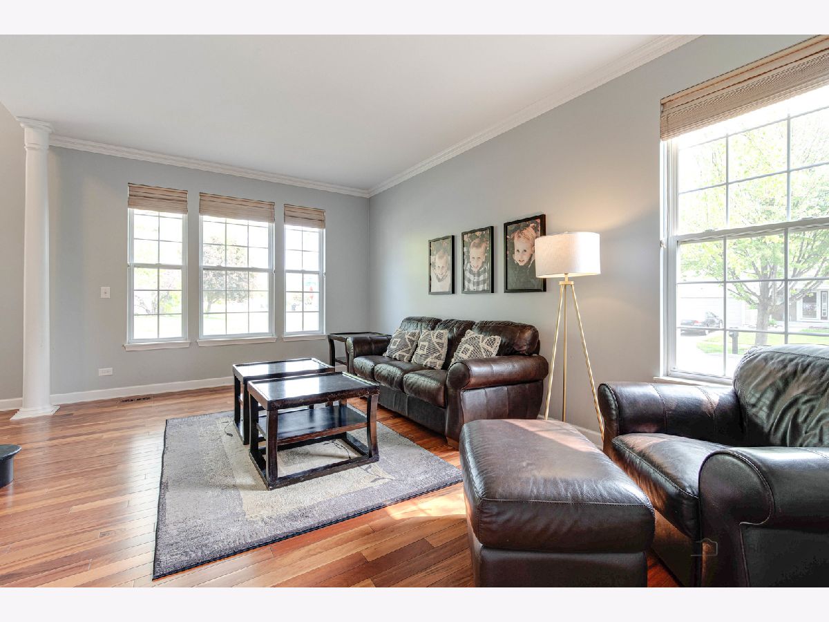







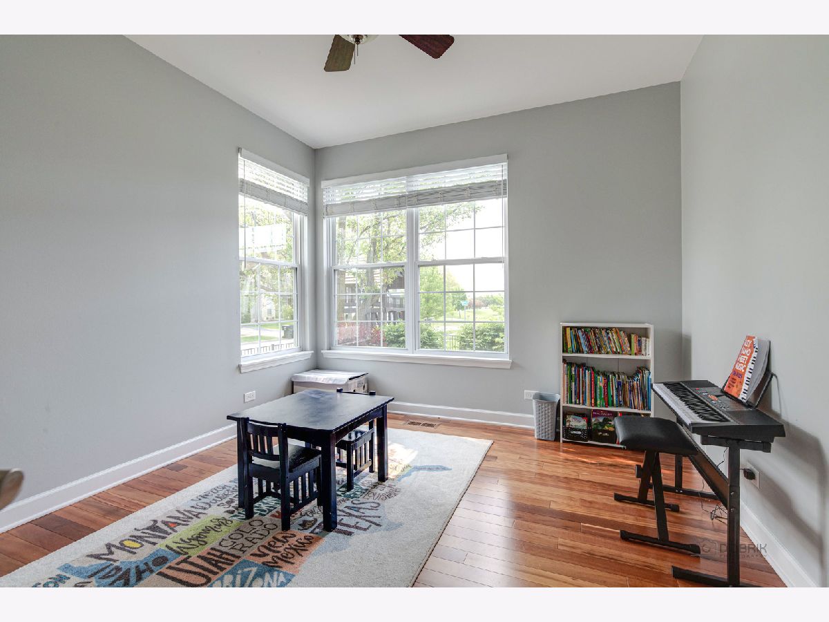













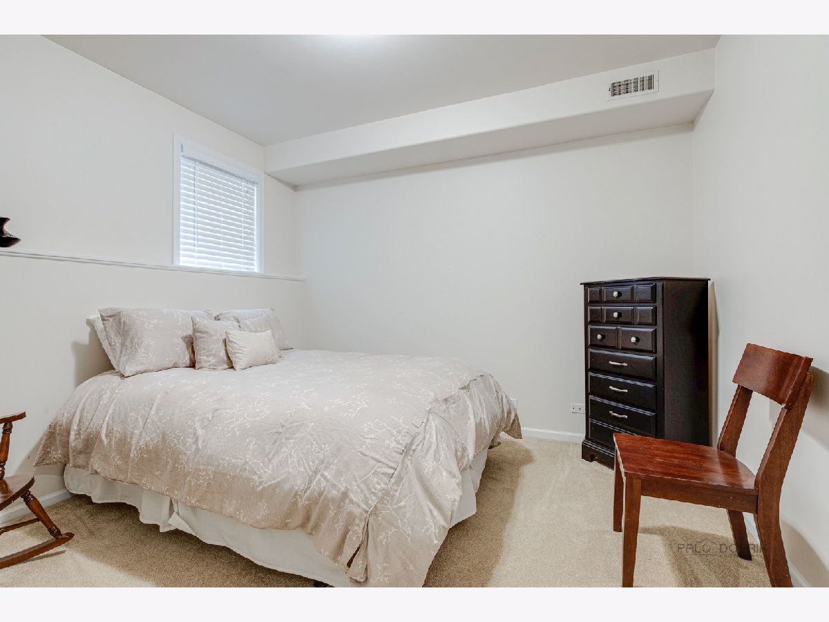




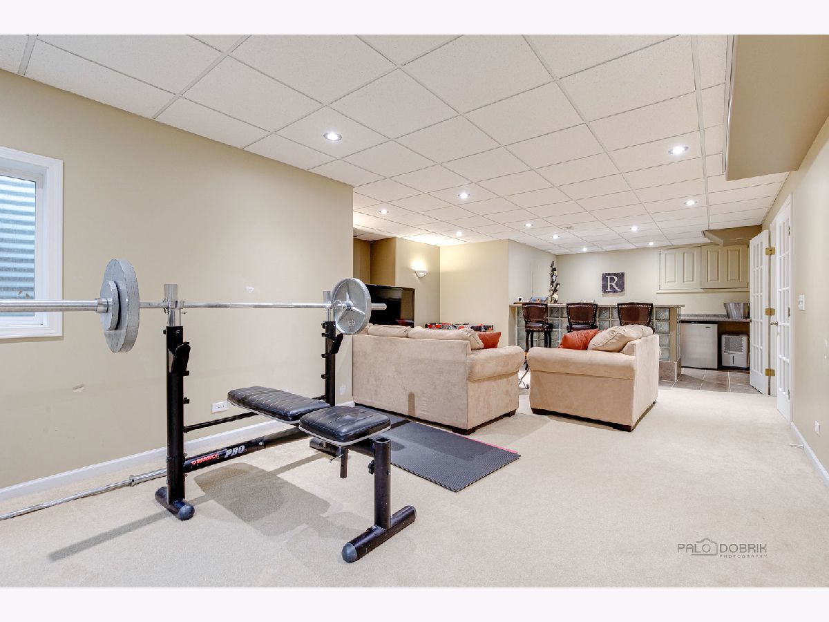





Room Specifics
Total Bedrooms: 5
Bedrooms Above Ground: 4
Bedrooms Below Ground: 1
Dimensions: —
Floor Type: —
Dimensions: —
Floor Type: —
Dimensions: —
Floor Type: —
Dimensions: —
Floor Type: —
Full Bathrooms: 4
Bathroom Amenities: Whirlpool,Double Sink
Bathroom in Basement: 1
Rooms: —
Basement Description: Finished,Crawl,Rec/Family Area,Storage Space
Other Specifics
| 2 | |
| — | |
| Concrete | |
| — | |
| — | |
| 0.21 | |
| Unfinished | |
| — | |
| — | |
| — | |
| Not in DB | |
| — | |
| — | |
| — | |
| — |
Tax History
| Year | Property Taxes |
|---|---|
| 2023 | $11,291 |
Contact Agent
Nearby Similar Homes
Nearby Sold Comparables
Contact Agent
Listing Provided By
Century 21 Circle


