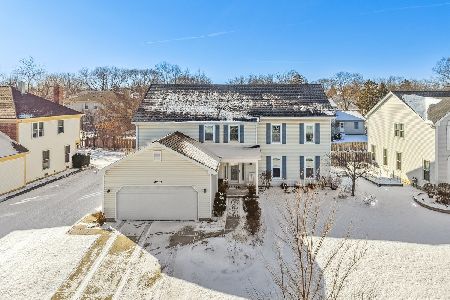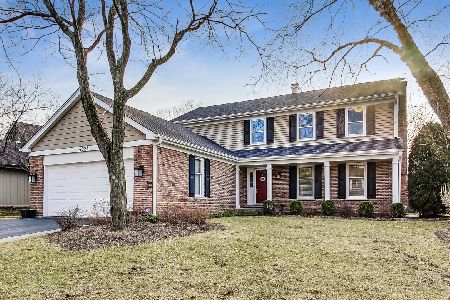1204 Weston Drive, Arlington Heights, Illinois 60004
$350,000
|
Sold
|
|
| Status: | Closed |
| Sqft: | 1,958 |
| Cost/Sqft: | $184 |
| Beds: | 3 |
| Baths: | 2 |
| Year Built: | 1984 |
| Property Taxes: | $10,061 |
| Days On Market: | 2124 |
| Lot Size: | 0,19 |
Description
This 2 story home offers quality, an open design and a finished basement all under one roof. A family friendly neighborhood walking distance to multiple parks and easy access to the newly renovated Buffalo Creek Forest Preserve and Walter Payton's walking path. In the eat in kitchen you will find stainless steel appliances and a granite counter top with 42"cabinets. You will enjoy new upgrades including wood floors, updated lighting and a newer roof and windows. This home has a professionally landscaped yard featuring a wooden deck. There is plenty of storage in your finished basement. Convenient to shopping and transportation. Welcome Home!
Property Specifics
| Single Family | |
| — | |
| — | |
| 1984 | |
| Full | |
| 2 STORY | |
| No | |
| 0.19 |
| Cook | |
| Creekside | |
| 0 / Not Applicable | |
| None | |
| Lake Michigan | |
| Public Sewer | |
| 10708215 | |
| 03061070240000 |
Nearby Schools
| NAME: | DISTRICT: | DISTANCE: | |
|---|---|---|---|
|
Grade School
Edgar A Poe Elementary School |
21 | — | |
|
Middle School
Cooper Middle School |
21 | Not in DB | |
|
High School
Buffalo Grove High School |
214 | Not in DB | |
Property History
| DATE: | EVENT: | PRICE: | SOURCE: |
|---|---|---|---|
| 12 Nov, 2009 | Sold | $340,000 | MRED MLS |
| 19 Sep, 2009 | Under contract | $359,000 | MRED MLS |
| — | Last price change | $369,000 | MRED MLS |
| 14 Jul, 2009 | Listed for sale | $369,000 | MRED MLS |
| 30 Jun, 2020 | Sold | $350,000 | MRED MLS |
| 9 May, 2020 | Under contract | $359,900 | MRED MLS |
| 7 May, 2020 | Listed for sale | $359,900 | MRED MLS |
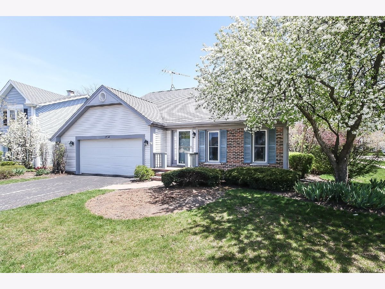
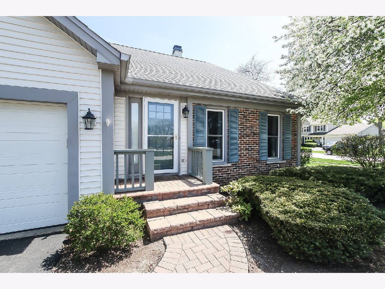
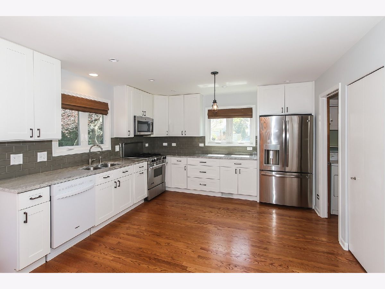
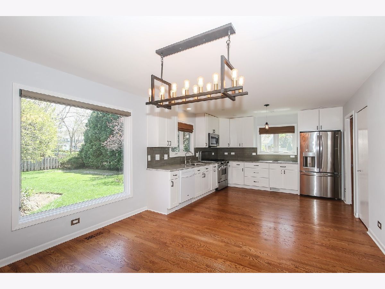
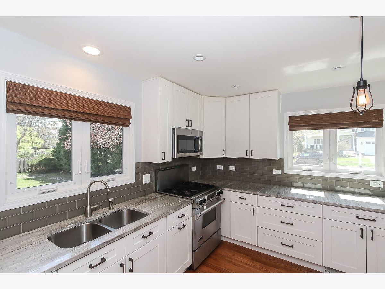
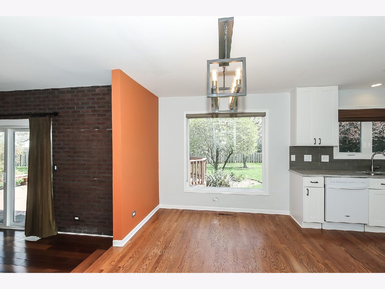
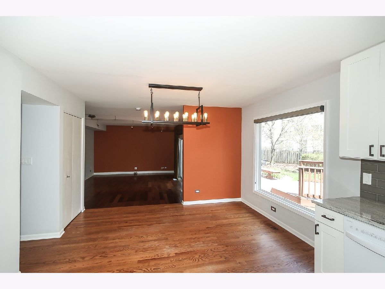
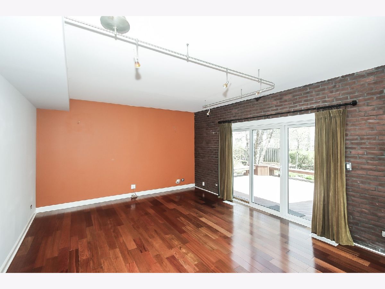
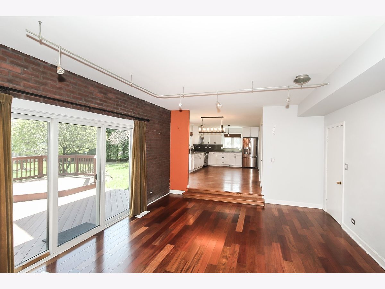
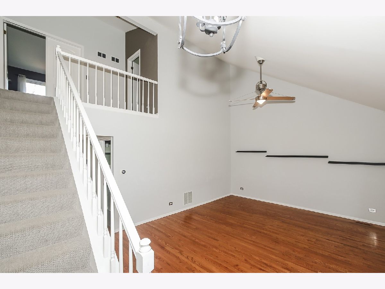
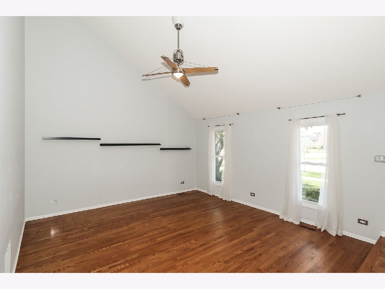
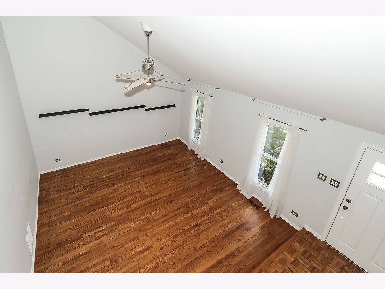
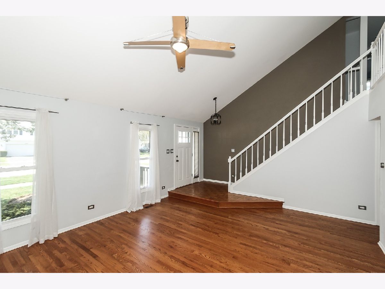
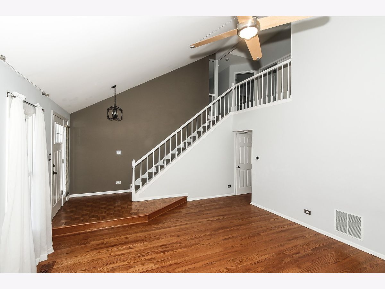
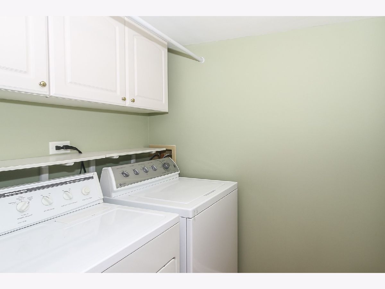
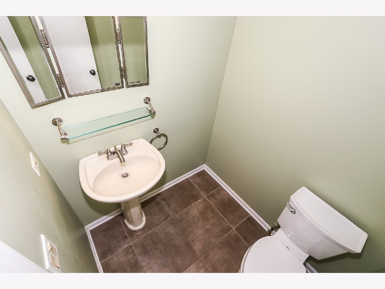
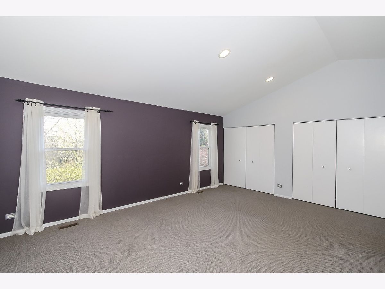
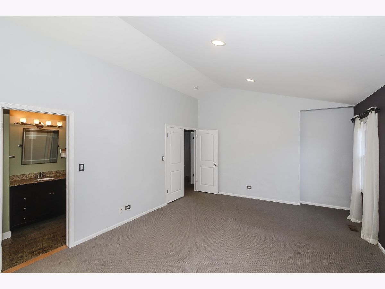
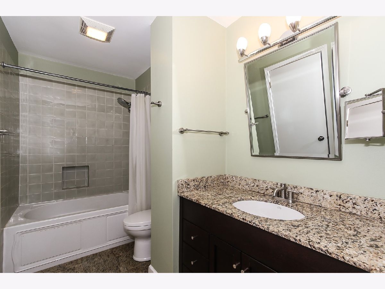
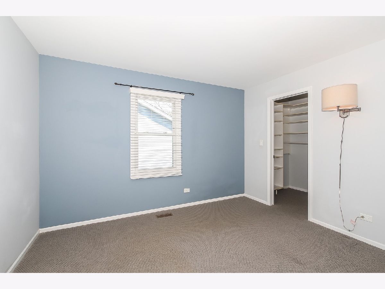
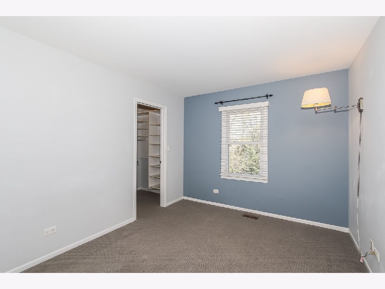
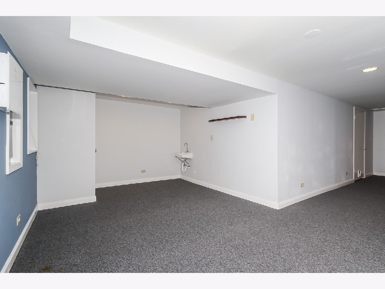
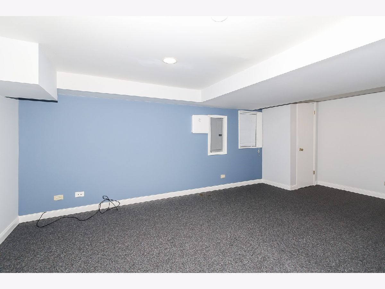
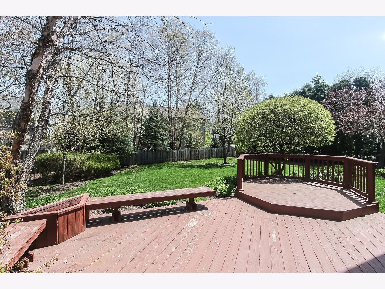
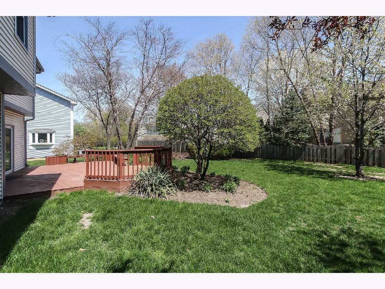
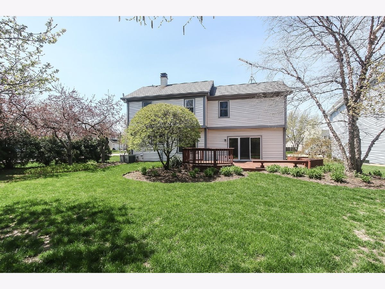
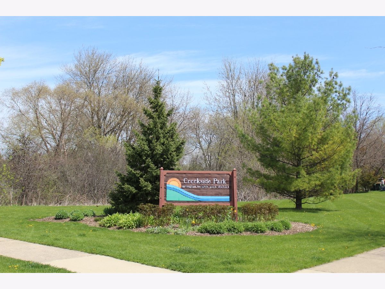
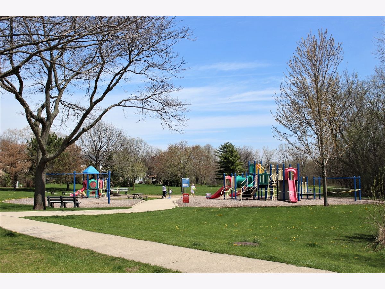
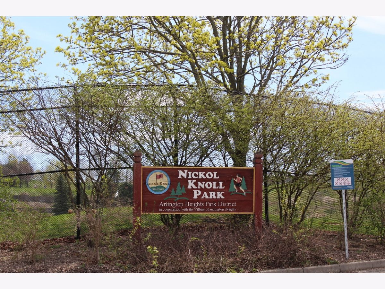
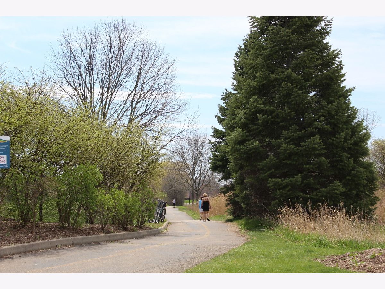
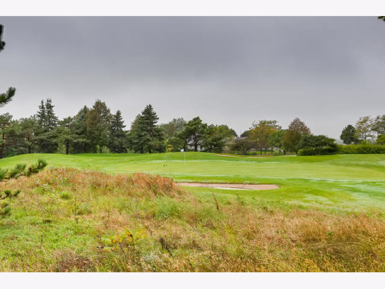
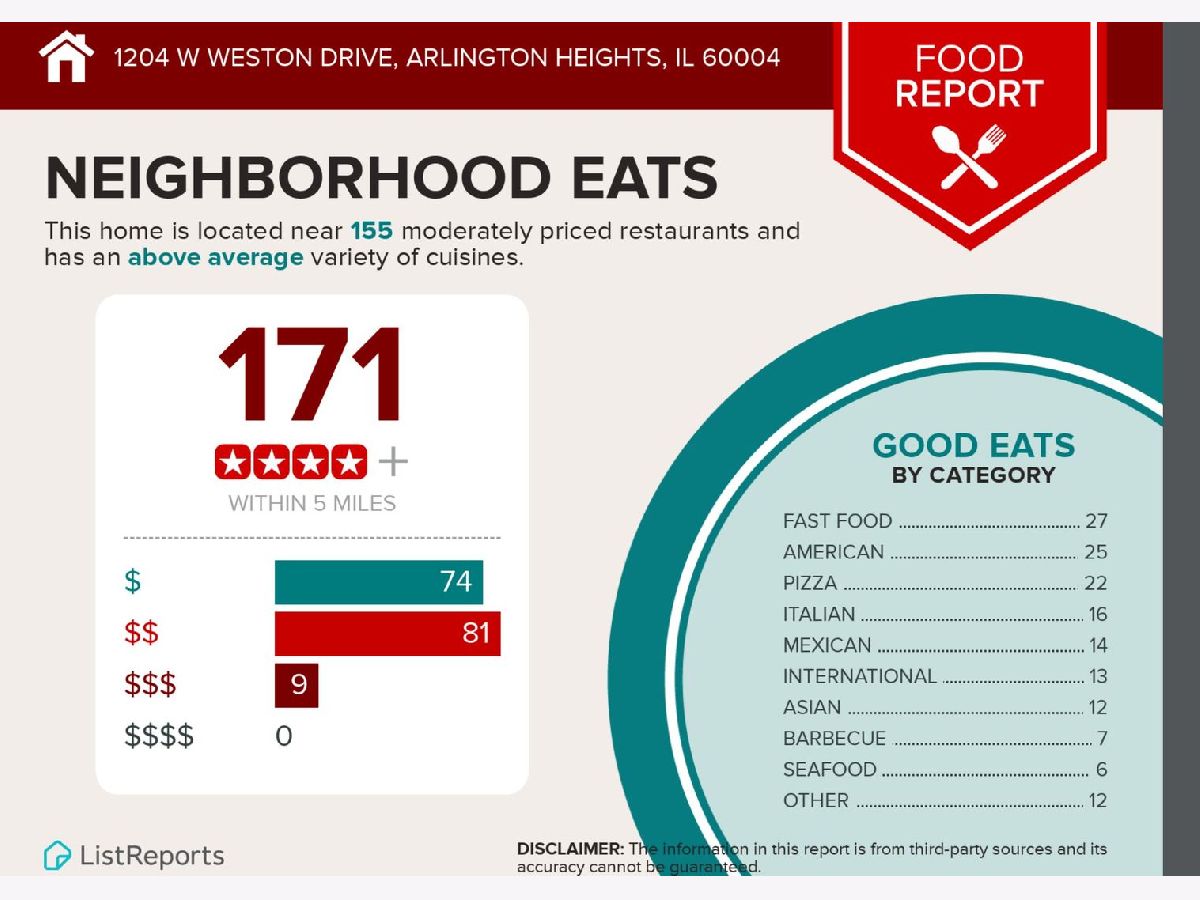
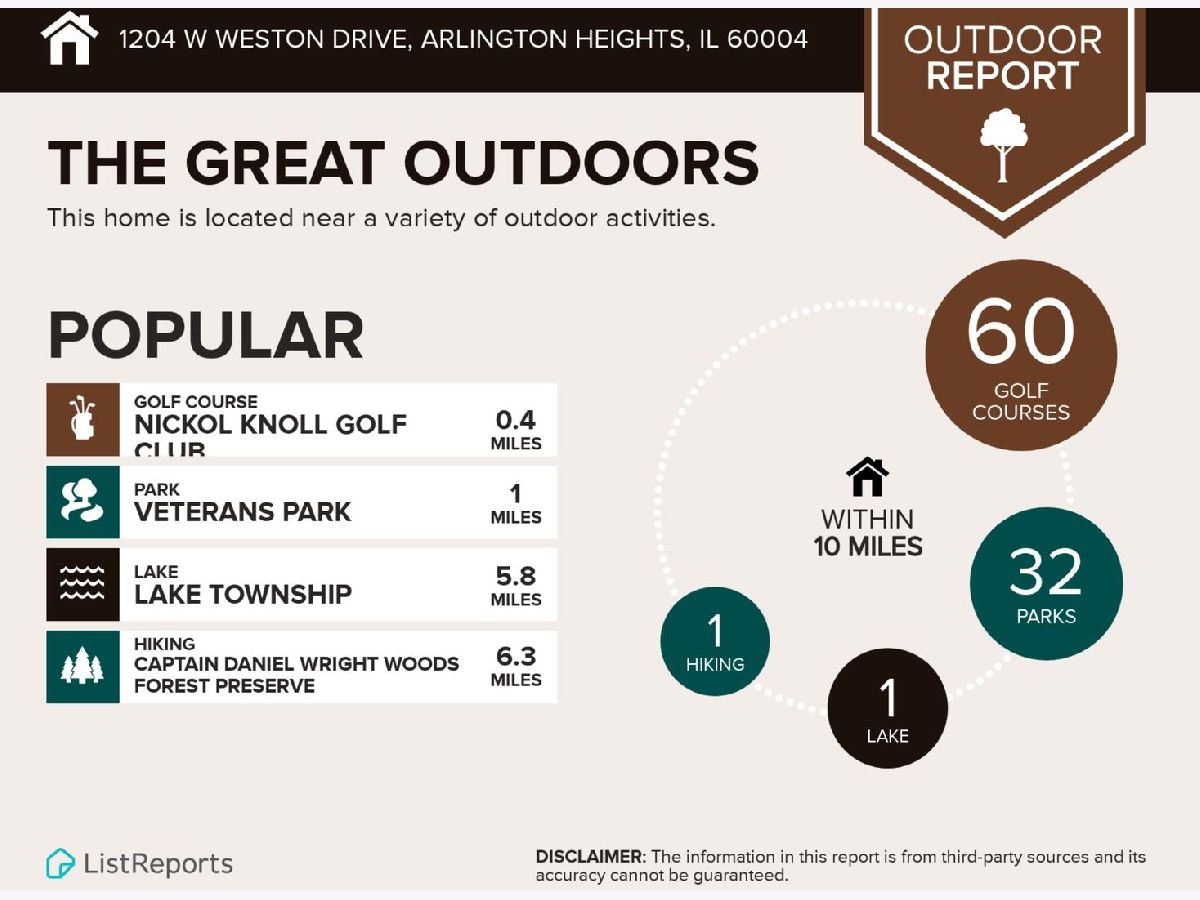
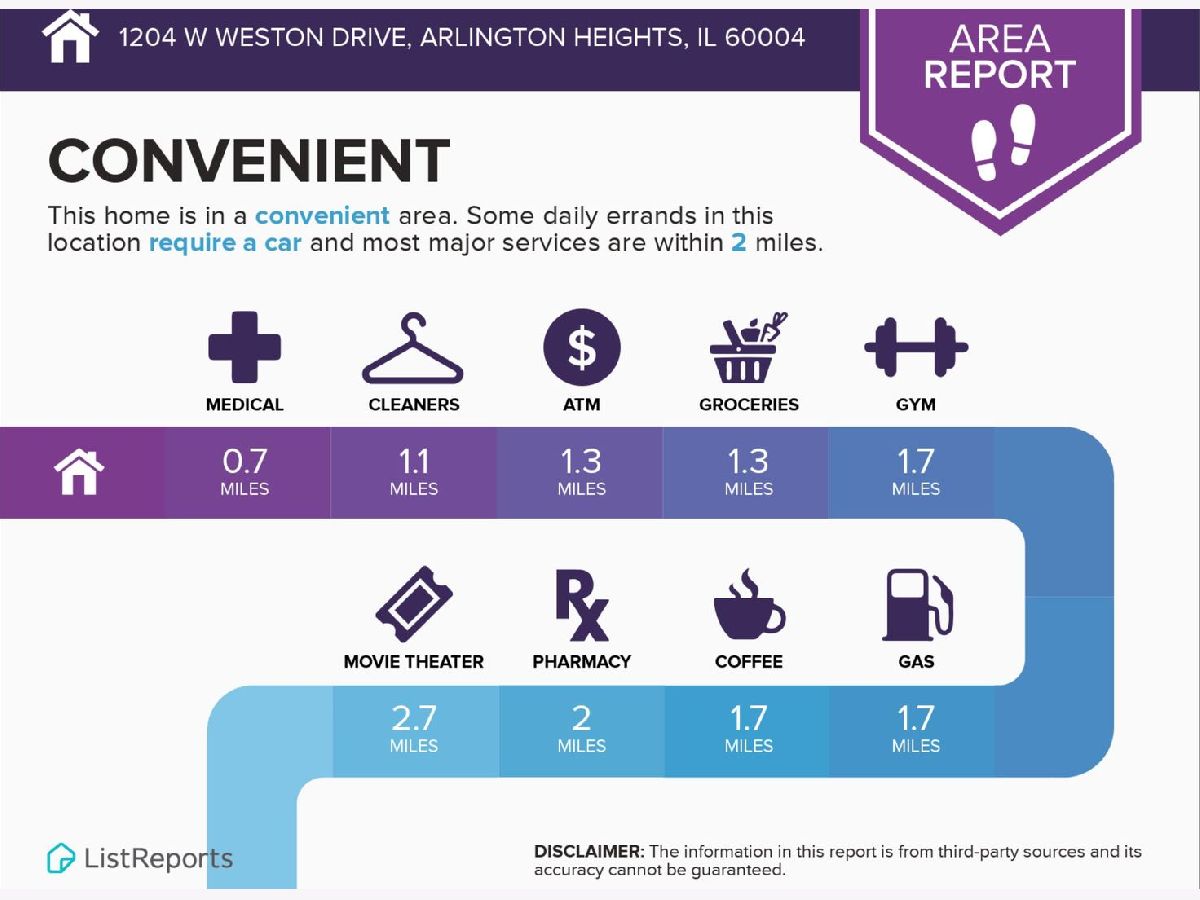
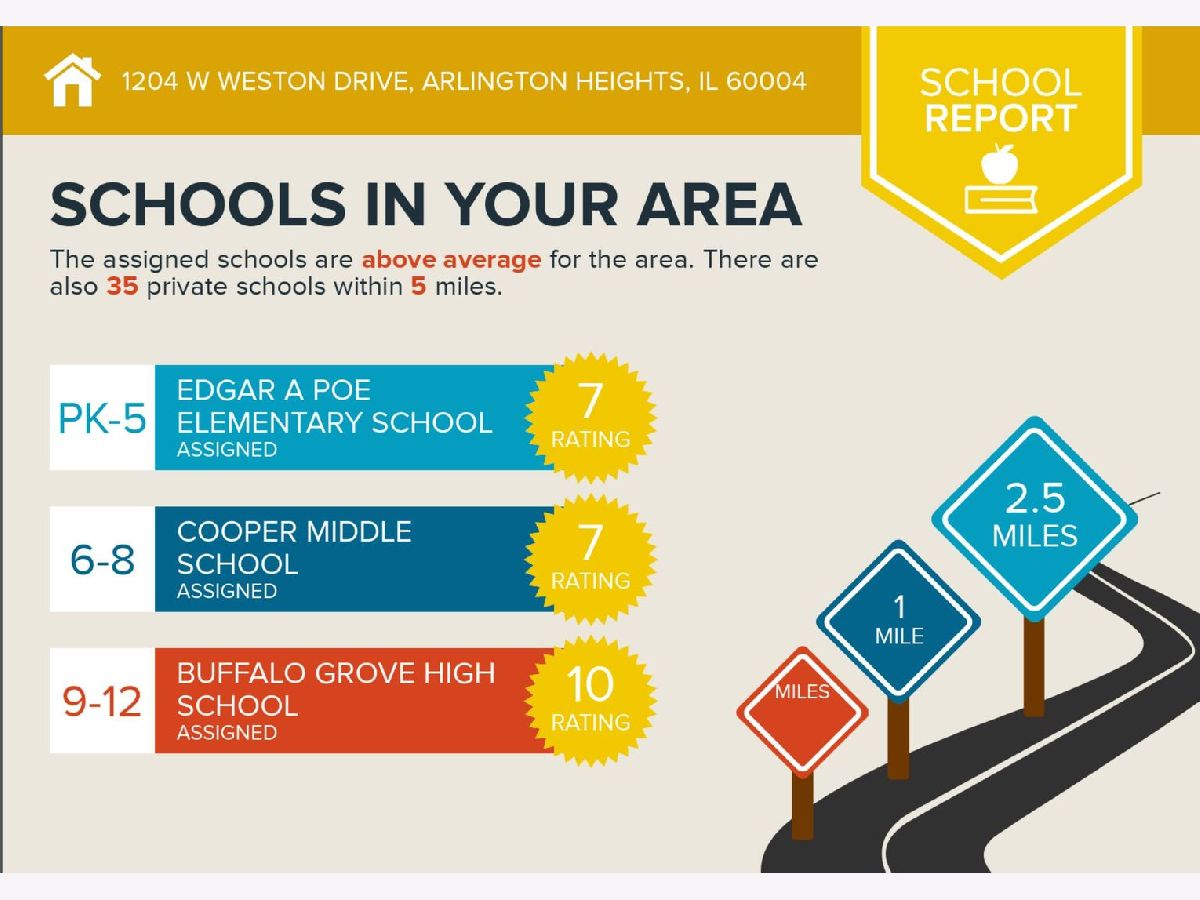
Room Specifics
Total Bedrooms: 3
Bedrooms Above Ground: 3
Bedrooms Below Ground: 0
Dimensions: —
Floor Type: Carpet
Dimensions: —
Floor Type: Carpet
Full Bathrooms: 2
Bathroom Amenities: Whirlpool
Bathroom in Basement: 0
Rooms: Recreation Room
Basement Description: Finished
Other Specifics
| 2 | |
| Concrete Perimeter | |
| Asphalt | |
| Deck | |
| Corner Lot,Landscaped | |
| 70X123 | |
| Full,Pull Down Stair,Unfinished | |
| — | |
| Vaulted/Cathedral Ceilings | |
| Range, Microwave, Dishwasher, Refrigerator, Washer, Dryer, Disposal | |
| Not in DB | |
| Park, Curbs, Sidewalks, Street Lights, Street Paved | |
| — | |
| — | |
| — |
Tax History
| Year | Property Taxes |
|---|---|
| 2009 | $6,952 |
| 2020 | $10,061 |
Contact Agent
Nearby Sold Comparables
Contact Agent
Listing Provided By
RE/MAX Suburban

