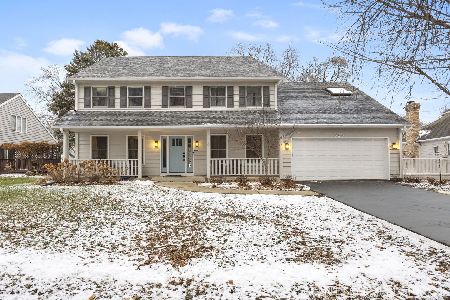1204 Wilshire Drive, Naperville, Illinois 60540
$730,000
|
Sold
|
|
| Status: | Closed |
| Sqft: | 3,549 |
| Cost/Sqft: | $206 |
| Beds: | 5 |
| Baths: | 5 |
| Year Built: | 1983 |
| Property Taxes: | $12,769 |
| Days On Market: | 1771 |
| Lot Size: | 0,00 |
Description
Beautiful home walkable to downtown Naperville! The beautiful barrel roof entry is just the beginning! No stone was left unturned on this thoughtfully laid out home. 5 spacious bedrooms upstairs! This 5BR, 4.5 BA 3549 Sq Ft home is plentiful of beautiful touches and perfectly inviting for family living and entertaining. The first level has a fabulous large kitchen with big walk-in pantry. Coffered ceilings, crown molding, hardwood floors. Large, modern and open floorplan flooded with light. Large private 1st floor office. 3 sliding doors lead to the large patio and fully fenced yard. Mudroom with built-in lockers. Upstairs laundry makes household chores convenient! The 5 spacious bedrooms upstairs include 3 full bathrooms. A wonderful finished basement consists of rec area, spacious workroom/office and full bathroom. Walkable to downtown. Dist 203: Elmwood, Lincoln, NCHS. So much thought, planning and love went into this home. Too much to list! Owners hate to say goodbye. Come see for yourself and make this your next lucky move!
Property Specifics
| Single Family | |
| — | |
| — | |
| 1983 | |
| Full | |
| CUSTOM | |
| No | |
| 0 |
| Du Page | |
| — | |
| — / Not Applicable | |
| None | |
| Lake Michigan | |
| Public Sewer | |
| 11019775 | |
| 0714411023 |
Nearby Schools
| NAME: | DISTRICT: | DISTANCE: | |
|---|---|---|---|
|
Grade School
Elmwood Elementary School |
203 | — | |
|
Middle School
Lincoln Junior High School |
203 | Not in DB | |
|
High School
Naperville Central High School |
203 | Not in DB | |
Property History
| DATE: | EVENT: | PRICE: | SOURCE: |
|---|---|---|---|
| 21 Jul, 2021 | Sold | $730,000 | MRED MLS |
| 11 Apr, 2021 | Under contract | $730,000 | MRED MLS |
| 19 Mar, 2021 | Listed for sale | $720,000 | MRED MLS |
































Room Specifics
Total Bedrooms: 5
Bedrooms Above Ground: 5
Bedrooms Below Ground: 0
Dimensions: —
Floor Type: Hardwood
Dimensions: —
Floor Type: Hardwood
Dimensions: —
Floor Type: Hardwood
Dimensions: —
Floor Type: —
Full Bathrooms: 5
Bathroom Amenities: Separate Shower,Double Sink
Bathroom in Basement: 1
Rooms: Bedroom 5
Basement Description: Finished
Other Specifics
| 2 | |
| — | |
| Asphalt | |
| — | |
| — | |
| 85X120 | |
| — | |
| Full | |
| Skylight(s), Hardwood Floors, Second Floor Laundry, Built-in Features, Walk-In Closet(s), Coffered Ceiling(s), Open Floorplan | |
| — | |
| Not in DB | |
| Park, Lake, Curbs, Sidewalks, Street Lights, Street Paved | |
| — | |
| — | |
| Wood Burning, Gas Starter |
Tax History
| Year | Property Taxes |
|---|---|
| 2021 | $12,769 |
Contact Agent
Nearby Similar Homes
Nearby Sold Comparables
Contact Agent
Listing Provided By
Coldwell Banker Realty












