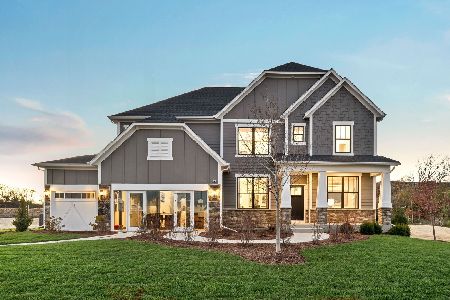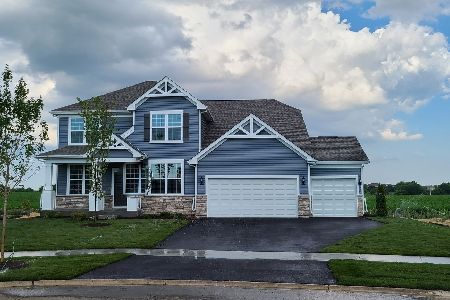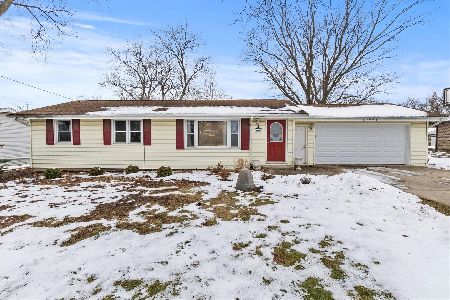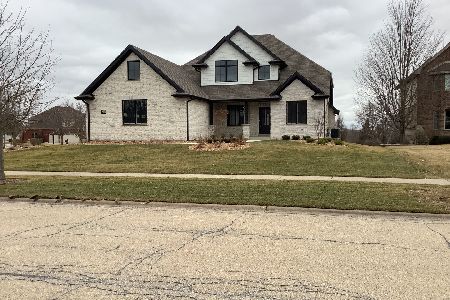12047 Sarkis Drive, Mokena, Illinois 60448
$412,500
|
Sold
|
|
| Status: | Closed |
| Sqft: | 3,200 |
| Cost/Sqft: | $137 |
| Beds: | 4 |
| Baths: | 4 |
| Year Built: | 1995 |
| Property Taxes: | $12,765 |
| Days On Market: | 2999 |
| Lot Size: | 0,38 |
Description
This fantastic home is ready for immediate possession! Suitable for a large family with four bedrooms upstairs and two multi-purpose rooms plus a full bath in the finished basement; an 11 kw generator with automatic transfer switch is included-gas powered and installed two years ago. The newly remodeled kitchen is large enough for guests and family plus a separate formal dining room. All bedrooms have very large closets. Loads of storage throughout the home. Freshly painted inside and out. Park-like back yard with huge deck, trees and completely fenced. Sprinkler system both front and back. Area of exclusive homes and some newly built. Fireplace with gas logs; central vac, 3-car side-load garage; 2-story vaulted foyer, hardwood and ceramic tile floors. Roof/October 2011; Furnace & Air Conditioner/June 2015; Water Heater/August 2001. Mokena mailing; New Lenox grade schools. A must to see!
Property Specifics
| Single Family | |
| — | |
| — | |
| 1995 | |
| Full | |
| — | |
| No | |
| 0.38 |
| Will | |
| — | |
| 0 / Not Applicable | |
| None | |
| Lake Michigan | |
| Public Sewer | |
| 09816678 | |
| 1508124040070000 |
Property History
| DATE: | EVENT: | PRICE: | SOURCE: |
|---|---|---|---|
| 3 May, 2018 | Sold | $412,500 | MRED MLS |
| 9 Apr, 2018 | Under contract | $439,750 | MRED MLS |
| — | Last price change | $498,750 | MRED MLS |
| 11 Dec, 2017 | Listed for sale | $498,750 | MRED MLS |
| 22 Nov, 2021 | Sold | $539,900 | MRED MLS |
| 8 Oct, 2021 | Under contract | $539,900 | MRED MLS |
| 26 Sep, 2021 | Listed for sale | $539,900 | MRED MLS |
Room Specifics
Total Bedrooms: 4
Bedrooms Above Ground: 4
Bedrooms Below Ground: 0
Dimensions: —
Floor Type: Carpet
Dimensions: —
Floor Type: Carpet
Dimensions: —
Floor Type: Carpet
Full Bathrooms: 4
Bathroom Amenities: Whirlpool,Separate Shower,Double Sink
Bathroom in Basement: 1
Rooms: Other Room,Eating Area,Recreation Room
Basement Description: Partially Finished
Other Specifics
| 3 | |
| Concrete Perimeter | |
| Concrete | |
| Deck, Storms/Screens | |
| Fenced Yard,Landscaped,Wooded | |
| 90X190 | |
| — | |
| Full | |
| Vaulted/Cathedral Ceilings, Hardwood Floors, First Floor Laundry | |
| Range, Microwave, Dishwasher, Refrigerator, Disposal, Stainless Steel Appliance(s) | |
| Not in DB | |
| — | |
| — | |
| — | |
| Gas Log |
Tax History
| Year | Property Taxes |
|---|---|
| 2018 | $12,765 |
| 2021 | $11,580 |
Contact Agent
Nearby Similar Homes
Nearby Sold Comparables
Contact Agent
Listing Provided By
RE/MAX 10











