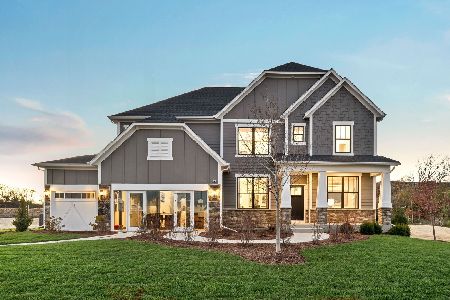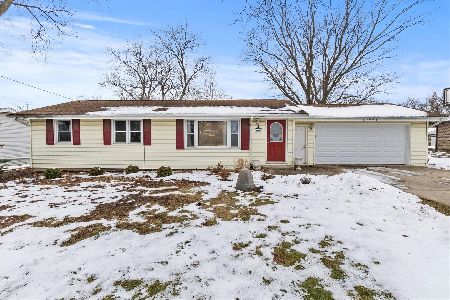12070 Sarkis Drive, Mokena, Illinois 60448
$535,000
|
Sold
|
|
| Status: | Closed |
| Sqft: | 3,900 |
| Cost/Sqft: | $152 |
| Beds: | 4 |
| Baths: | 4 |
| Year Built: | 2017 |
| Property Taxes: | $0 |
| Days On Market: | 3063 |
| Lot Size: | 0,45 |
Description
Absolutely Gorgeous New Construction in Sarkis Estates! Magnificent 3900 sq.ft. 2-story with open floor plan! Incredible attention to detail! Gourmet Kitchen with custom, maple cabinetry, granite countertops, under cabinet lighting, oversized island, high-end refrigerator and walk-in pantry w/mini refrigerator leads to bright breakfast area and 2-story great room with gas fireplace and custom mantle overlooking large yard with gorgeous views and mature trees! Four spacious bedrooms, including master suite with walk-in shower, soaker tub, and huge walk-in closet! First floor den can easily be converted to 5th bedroom and is adjacent to full bath! Full basement with bath roughed-in! 3-car side load garage! Sevan Ct to be extended as through street for future homes. Interior photos are representative of subject. Professional landscaping just completed, including sod and sprinkler system.
Property Specifics
| Single Family | |
| — | |
| — | |
| 2017 | |
| — | |
| BRECKENRIDGE | |
| No | |
| 0.45 |
| Will | |
| — | |
| 0 / Not Applicable | |
| — | |
| — | |
| — | |
| 09747267 | |
| 1508124020190000 |
Property History
| DATE: | EVENT: | PRICE: | SOURCE: |
|---|---|---|---|
| 1 Dec, 2017 | Sold | $535,000 | MRED MLS |
| 28 Oct, 2017 | Under contract | $592,000 | MRED MLS |
| — | Last price change | $599,900 | MRED MLS |
| 11 Sep, 2017 | Listed for sale | $599,900 | MRED MLS |
Room Specifics
Total Bedrooms: 4
Bedrooms Above Ground: 4
Bedrooms Below Ground: 0
Dimensions: —
Floor Type: —
Dimensions: —
Floor Type: —
Dimensions: —
Floor Type: —
Full Bathrooms: 4
Bathroom Amenities: Separate Shower,Double Sink
Bathroom in Basement: 0
Rooms: —
Basement Description: Unfinished
Other Specifics
| 3 | |
| — | |
| Concrete | |
| — | |
| — | |
| 19797 SQ FT | |
| — | |
| — | |
| — | |
| — | |
| Not in DB | |
| — | |
| — | |
| — | |
| — |
Tax History
| Year | Property Taxes |
|---|
Contact Agent
Nearby Similar Homes
Nearby Sold Comparables
Contact Agent
Listing Provided By
Keller Williams Preferred Rlty











