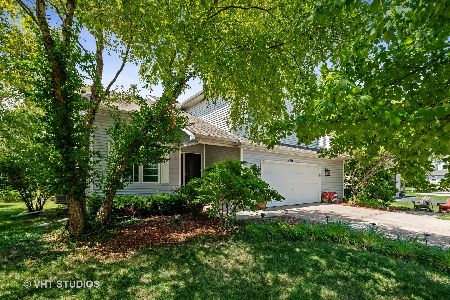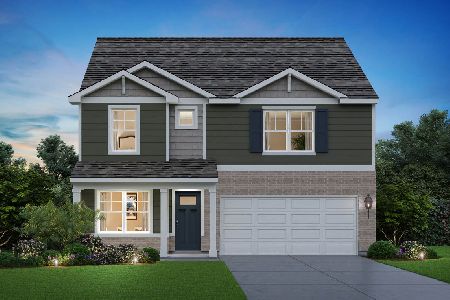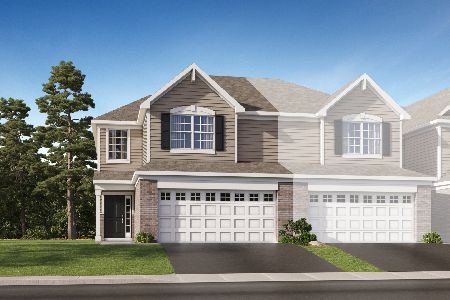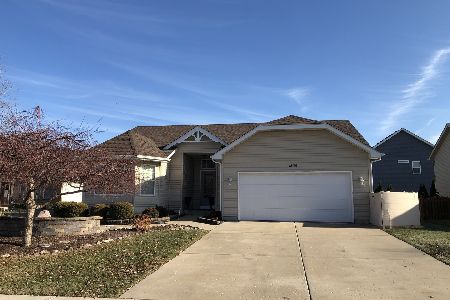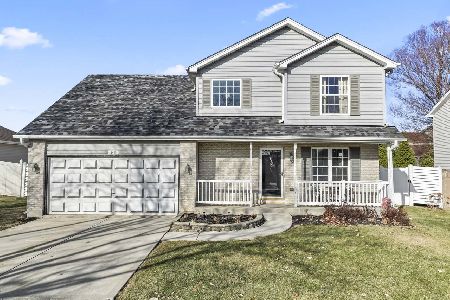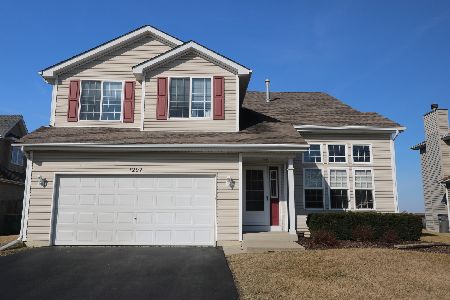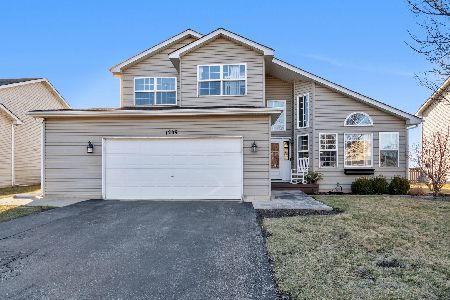1205 Alene Drive, Plainfield, Illinois 60586
$269,000
|
Sold
|
|
| Status: | Closed |
| Sqft: | 2,191 |
| Cost/Sqft: | $125 |
| Beds: | 3 |
| Baths: | 4 |
| Year Built: | 2007 |
| Property Taxes: | $7,076 |
| Days On Market: | 3415 |
| Lot Size: | 0,00 |
Description
I am a 7 Year Young 5 bedroom, 3.5 bath brick home looking for new homeowners that love outdoor entertaining, quiet nights by the fireplace, dinner for a big family in a formal living room or just spending quality time cooking with friends in the Kitchen by the island. I feature romantic settings in the immense master bedroom that highlights a boundless jacuzzi tub with a separate shower. I can comfortably fit 3 cars in my garage and if you are looking for some fun and downtime come & enjoy me by the wet bar. I also feature a park/playground & the schools near me are Troy Middle School & Ridge elementary. Come visit me now, I might not last long.
Property Specifics
| Single Family | |
| — | |
| Traditional | |
| 2007 | |
| Full | |
| CUSTOM | |
| No | |
| — |
| Will | |
| Eagle Ridge | |
| 160 / Annual | |
| Insurance | |
| Public | |
| Public Sewer | |
| 09356072 | |
| 0506052050160000 |
Nearby Schools
| NAME: | DISTRICT: | DISTANCE: | |
|---|---|---|---|
|
Grade School
Troy Shorewood School |
30C | — | |
|
Middle School
Troy Middle School |
30C | Not in DB | |
|
High School
Joliet West High School |
204 | Not in DB | |
|
Alternate Elementary School
William B Orenic |
— | Not in DB | |
Property History
| DATE: | EVENT: | PRICE: | SOURCE: |
|---|---|---|---|
| 27 Dec, 2016 | Sold | $269,000 | MRED MLS |
| 28 Oct, 2016 | Under contract | $274,900 | MRED MLS |
| 30 Sep, 2016 | Listed for sale | $274,900 | MRED MLS |
Room Specifics
Total Bedrooms: 5
Bedrooms Above Ground: 3
Bedrooms Below Ground: 2
Dimensions: —
Floor Type: Hardwood
Dimensions: —
Floor Type: Hardwood
Dimensions: —
Floor Type: —
Dimensions: —
Floor Type: —
Full Bathrooms: 4
Bathroom Amenities: Whirlpool,Separate Shower,Double Sink
Bathroom in Basement: 1
Rooms: Bedroom 5,Recreation Room,Walk In Closet
Basement Description: Finished
Other Specifics
| 3 | |
| Concrete Perimeter | |
| Concrete | |
| Patio | |
| — | |
| 62 X 141 X 112 X 73 APX. | |
| — | |
| Full | |
| Vaulted/Cathedral Ceilings, Bar-Wet, Hardwood Floors | |
| Range, Microwave, Dishwasher, Refrigerator, Disposal, Stainless Steel Appliance(s) | |
| Not in DB | |
| Sidewalks, Street Lights, Street Paved, Other | |
| — | |
| — | |
| Wood Burning, Gas Log, Gas Starter |
Tax History
| Year | Property Taxes |
|---|---|
| 2016 | $7,076 |
Contact Agent
Nearby Similar Homes
Nearby Sold Comparables
Contact Agent
Listing Provided By
Conlon: A Real Estate Company

