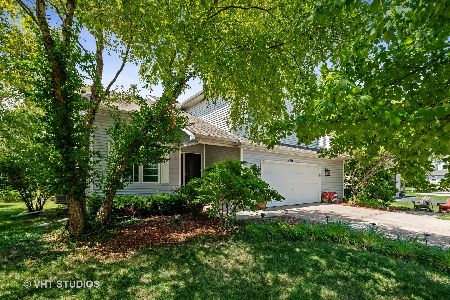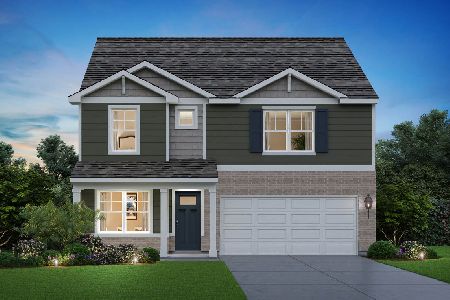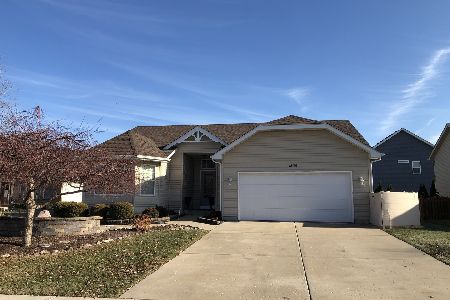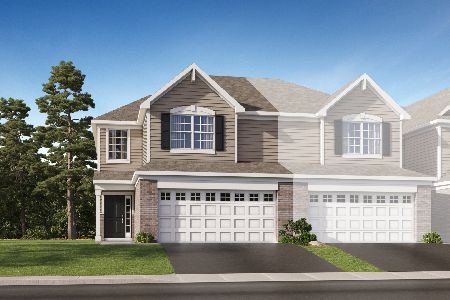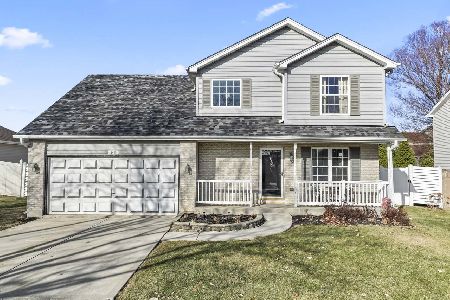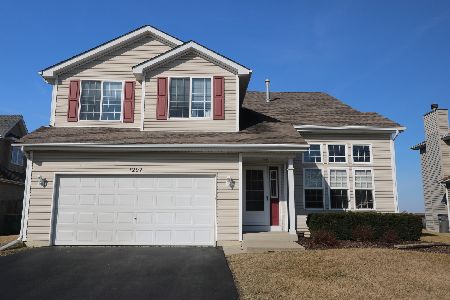1209 Alene Drive, Plainfield, Illinois 60586
$375,000
|
Sold
|
|
| Status: | Closed |
| Sqft: | 2,422 |
| Cost/Sqft: | $140 |
| Beds: | 3 |
| Baths: | 3 |
| Year Built: | 2002 |
| Property Taxes: | $7,245 |
| Days On Market: | 1060 |
| Lot Size: | 0,00 |
Description
Welcome to this beautiful spacious home in the Eagle Ridge subdivision. This home offers just over 2400 square feet. As you enter, you are greeted by soaring ceilings and a warm welcome to what this home has to offer. The living room and dining room are the perfect spaces to relax or entertain. The kitchen has plenty of cabinet space, island, granite countertops, stainless steel appliances, pantry closet, room for your kitchen table, and an area perfect for a coffee bar or any other cocktails you desire. The kitchen is open to the family room which features a beautiful brick fireplace. There is a powder room on the main level along with a large laundry room/mudroom. The second level includes 3 bedrooms, 2 full bathrooms, and an extra room that would make a wonderful home office. The master bedroom has a vaulted ceiling, large walk-in closet and private master bathroom. The master bathroom has been updated and features a large shower, double sinks and separate vanity area. The basement was finished and is the perfect spot to entertain! Bring your games! There is also ample storage in the basement. The furnace and A/C were replaced in 2022. Oversized 2.5 car garage. Great backyard that backs to field which means no neighbors behind you! Large covered concrete patio with extension including a built in gas fire pit. Perfect for the upcoming seasons! There are parks and ponds in this lovely community. Are you ready to be the lucky new owner of this home? Schedule your showing today!
Property Specifics
| Single Family | |
| — | |
| — | |
| 2002 | |
| — | |
| — | |
| No | |
| — |
| Will | |
| — | |
| 180 / Annual | |
| — | |
| — | |
| — | |
| 11736060 | |
| 0506052050140000 |
Nearby Schools
| NAME: | DISTRICT: | DISTANCE: | |
|---|---|---|---|
|
High School
Joliet West High School |
204 | Not in DB | |
Property History
| DATE: | EVENT: | PRICE: | SOURCE: |
|---|---|---|---|
| 18 Nov, 2010 | Sold | $167,000 | MRED MLS |
| 9 Sep, 2010 | Under contract | $170,980 | MRED MLS |
| 31 Jul, 2010 | Listed for sale | $170,980 | MRED MLS |
| 27 May, 2016 | Sold | $212,000 | MRED MLS |
| 26 May, 2016 | Under contract | $224,900 | MRED MLS |
| 16 Mar, 2016 | Listed for sale | $224,900 | MRED MLS |
| 11 Apr, 2023 | Sold | $375,000 | MRED MLS |
| 16 Mar, 2023 | Under contract | $339,900 | MRED MLS |
| 13 Mar, 2023 | Listed for sale | $339,900 | MRED MLS |
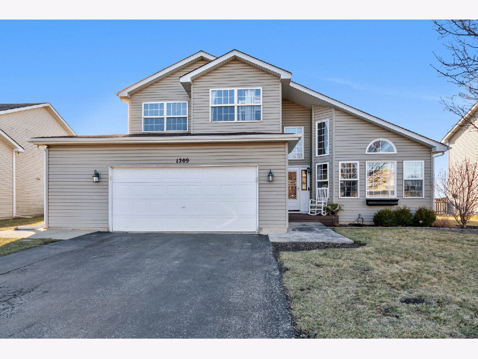
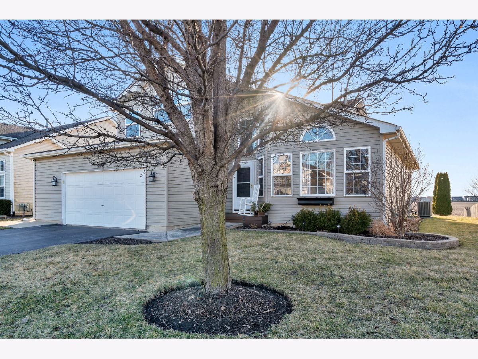




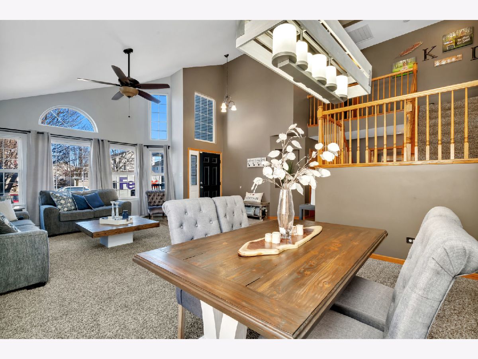

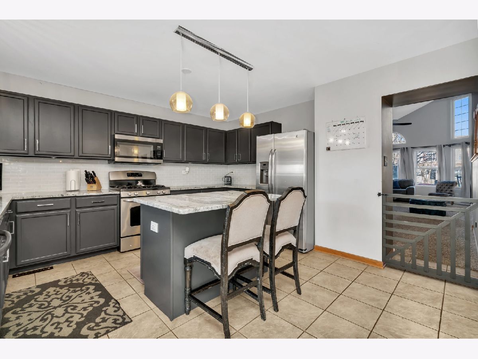




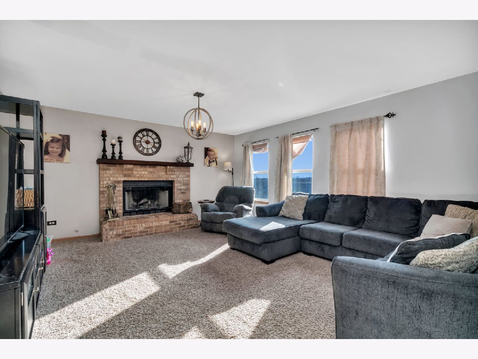

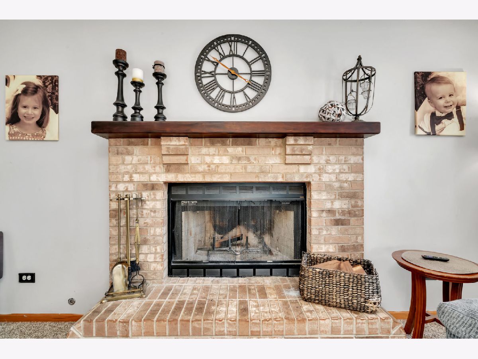

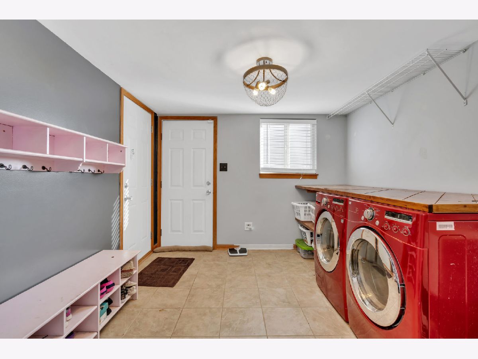
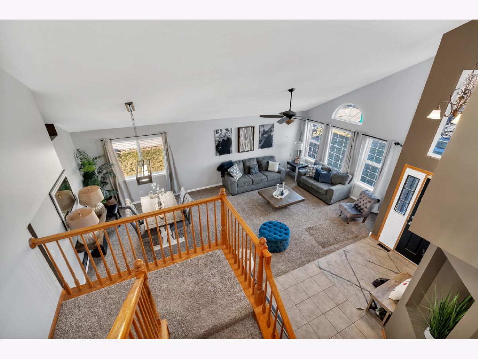
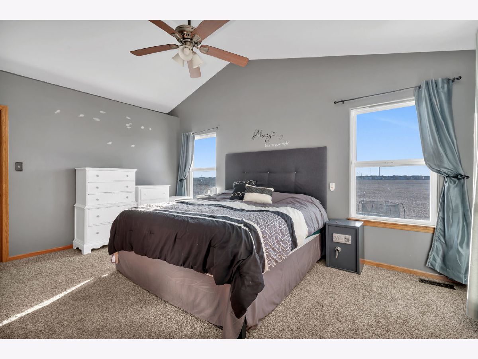

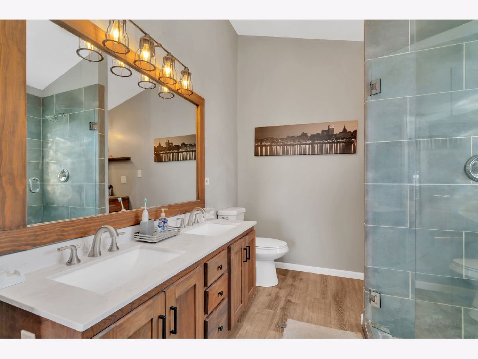
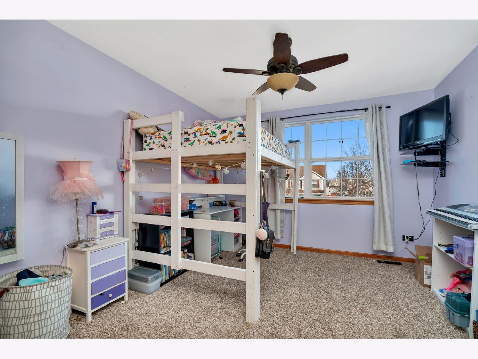
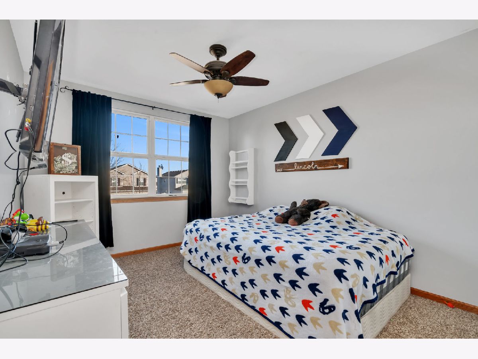
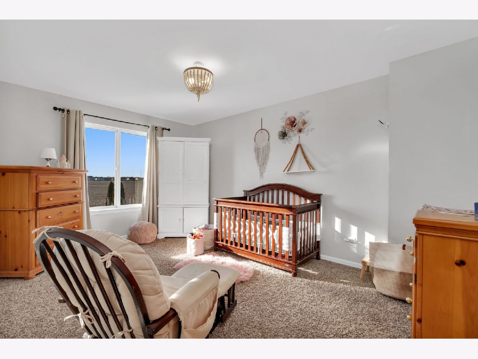
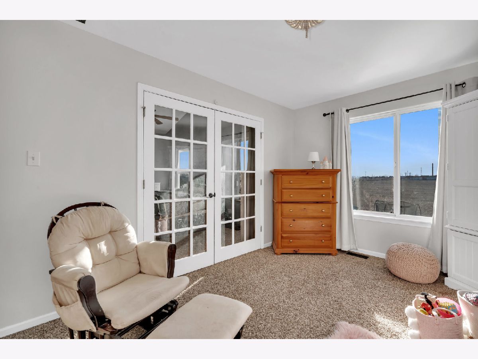
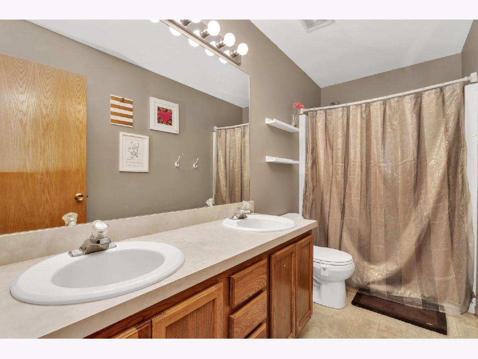

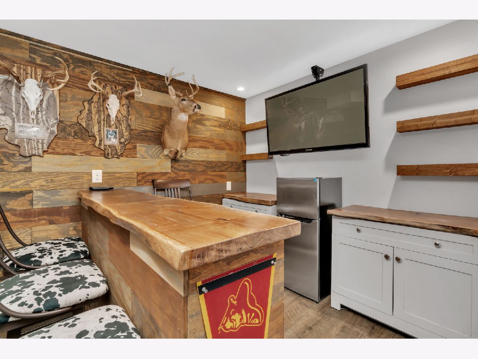
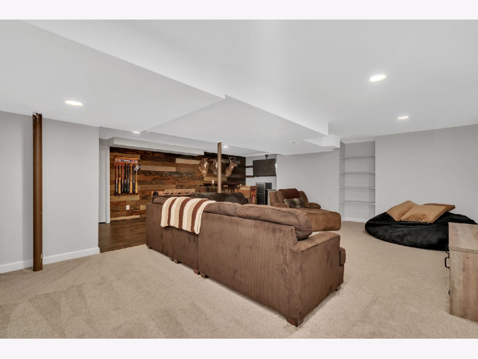

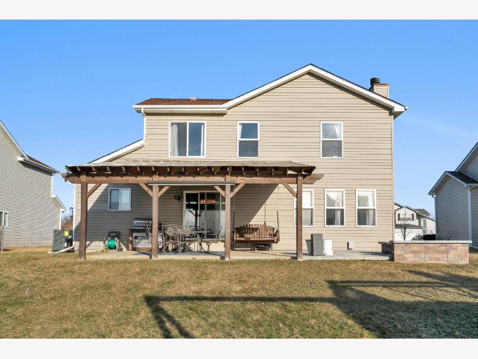
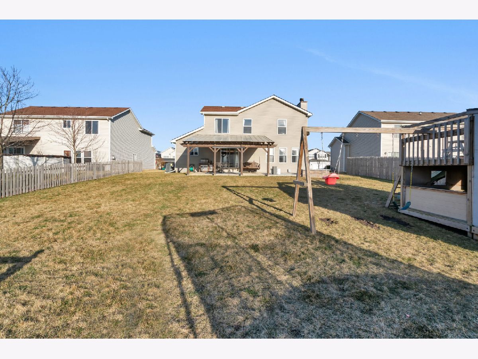
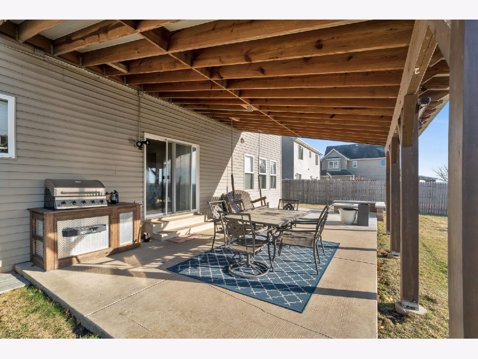

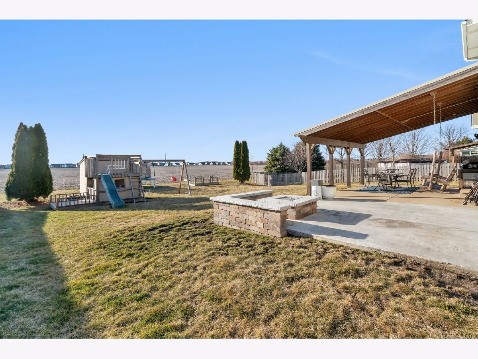
Room Specifics
Total Bedrooms: 3
Bedrooms Above Ground: 3
Bedrooms Below Ground: 0
Dimensions: —
Floor Type: —
Dimensions: —
Floor Type: —
Full Bathrooms: 3
Bathroom Amenities: Double Sink
Bathroom in Basement: 0
Rooms: —
Basement Description: Finished
Other Specifics
| 2.5 | |
| — | |
| Asphalt | |
| — | |
| — | |
| 71 X 140 X 71 X 141 | |
| — | |
| — | |
| — | |
| — | |
| Not in DB | |
| — | |
| — | |
| — | |
| — |
Tax History
| Year | Property Taxes |
|---|---|
| 2010 | $6,034 |
| 2016 | $6,694 |
| 2023 | $7,245 |
Contact Agent
Nearby Similar Homes
Nearby Sold Comparables
Contact Agent
Listing Provided By
RE/MAX Ultimate Professionals

