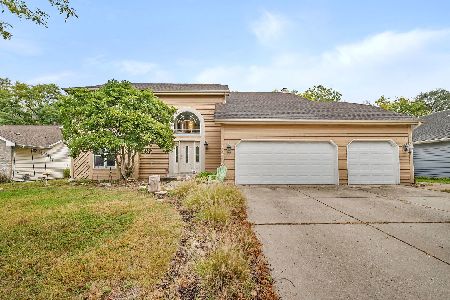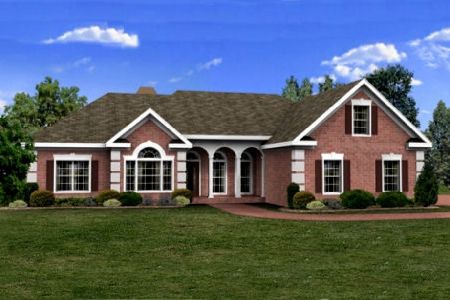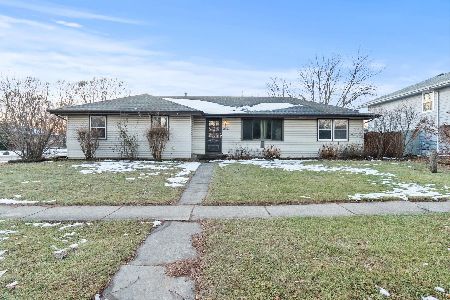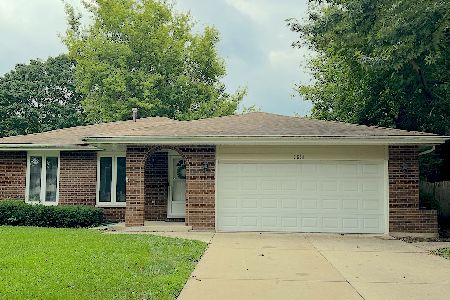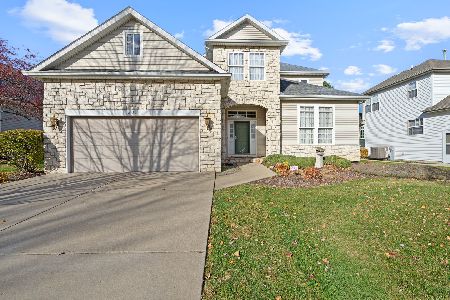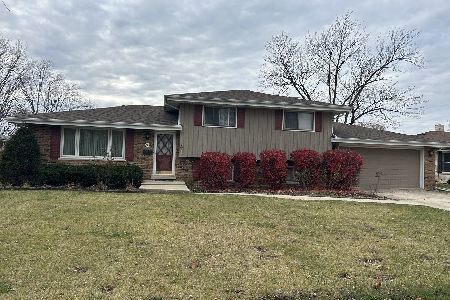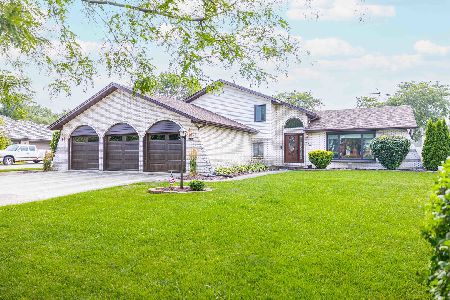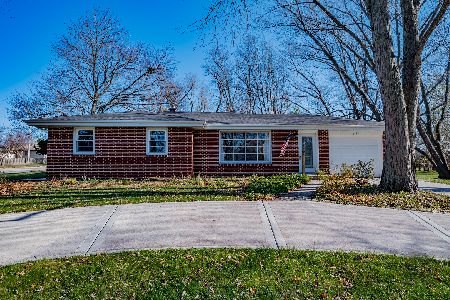1205 Barber Lane, Joliet, Illinois 60435
$232,000
|
Sold
|
|
| Status: | Closed |
| Sqft: | 2,142 |
| Cost/Sqft: | $114 |
| Beds: | 4 |
| Baths: | 3 |
| Year Built: | 1988 |
| Property Taxes: | $6,252 |
| Days On Market: | 3541 |
| Lot Size: | 0,34 |
Description
Beautiful!! Nice Drive-Up Appeal! You Will Love this 4-Bedroom,3-Bath Custom Built Home on 1/3 Of an Acre in This Great Neighborhood!! Inviting Foyer leads to Large Living & Formal Dining Room with Cathedral Ceilings! Master Bedroom Suite offers a Private Bath w/Jacuzzi! Eat-In Kitchen w/Pantry Overlooks Spacious Family Rm. with a Large Brick Fireplace! Laundry Rm. & 4th Bedroom or Office Next to Family Rm.makes it Great for Teenagers or Guests! Large Family Recreation Rm. in Basement plus Utility Rm. Sliding Doors in Kitchen Lead to Large Fenced Back Yard! Updated Bathrooms & Flooring Thruout! 6-Inch thicker-Exterior Insulated Wall Construction, All Oak Trim & Cabinets Thruout, All Bathroom Marble Counter Tops, New Furnace & A/C-July 2015! Security System & Intercom,Watchdog Battery Sump Pump System, Oversized 31x25 Extra Deep 3-Car-Garage! Open Concept - Only 2-Steps Down from Kitchen to Family Rm.! Custom Built By One of Joliet's Best Builders! Shows Very Well!
Property Specifics
| Single Family | |
| — | |
| — | |
| 1988 | |
| Full | |
| — | |
| No | |
| 0.34 |
| Will | |
| — | |
| 0 / Not Applicable | |
| None | |
| Public | |
| Public Sewer | |
| 09233666 | |
| 0506011030170000 |
Property History
| DATE: | EVENT: | PRICE: | SOURCE: |
|---|---|---|---|
| 28 Sep, 2016 | Sold | $232,000 | MRED MLS |
| 17 Aug, 2016 | Under contract | $244,900 | MRED MLS |
| — | Last price change | $249,900 | MRED MLS |
| 20 May, 2016 | Listed for sale | $259,900 | MRED MLS |
| 13 Jun, 2025 | Sold | $400,000 | MRED MLS |
| 22 Apr, 2025 | Under contract | $385,000 | MRED MLS |
| 19 Apr, 2025 | Listed for sale | $385,000 | MRED MLS |
Room Specifics
Total Bedrooms: 4
Bedrooms Above Ground: 4
Bedrooms Below Ground: 0
Dimensions: —
Floor Type: Carpet
Dimensions: —
Floor Type: Carpet
Dimensions: —
Floor Type: Carpet
Full Bathrooms: 3
Bathroom Amenities: Whirlpool
Bathroom in Basement: 0
Rooms: Foyer,Game Room,Recreation Room,Utility Room-Lower Level
Basement Description: Finished
Other Specifics
| 3 | |
| — | |
| Concrete | |
| Patio | |
| Fenced Yard | |
| 79 X 172 X 107 X 149 | |
| — | |
| Full | |
| Vaulted/Cathedral Ceilings, In-Law Arrangement, First Floor Laundry, First Floor Full Bath | |
| Range, Dishwasher, Refrigerator, Freezer, Washer, Dryer, Disposal | |
| Not in DB | |
| — | |
| — | |
| — | |
| Wood Burning, Attached Fireplace Doors/Screen, Gas Log |
Tax History
| Year | Property Taxes |
|---|---|
| 2016 | $6,252 |
| 2025 | $8,057 |
Contact Agent
Nearby Similar Homes
Contact Agent
Listing Provided By
Coldwell Banker The Real Estate Group

