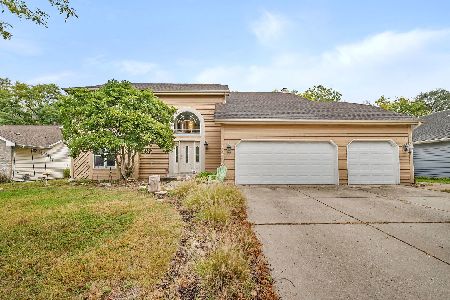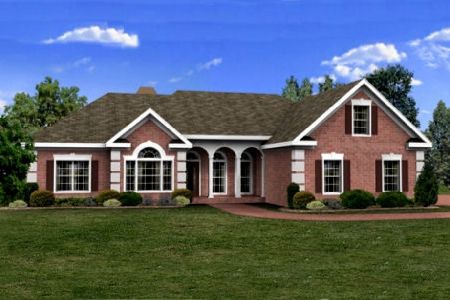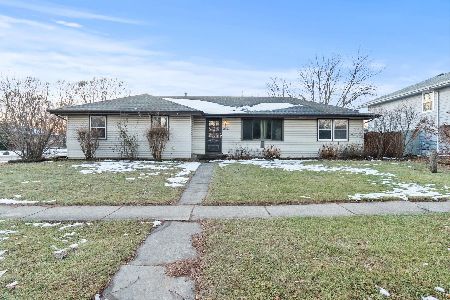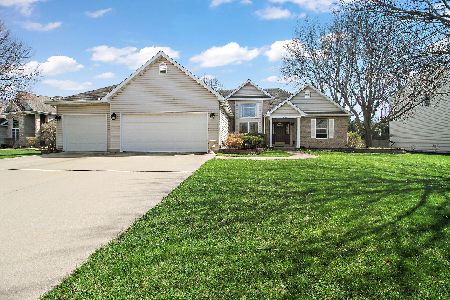1308 Cassie Drive, Joliet, Illinois 60435
$180,000
|
Sold
|
|
| Status: | Closed |
| Sqft: | 2,329 |
| Cost/Sqft: | $90 |
| Beds: | 3 |
| Baths: | 3 |
| Year Built: | 1988 |
| Property Taxes: | $6,032 |
| Days On Market: | 4866 |
| Lot Size: | 0,00 |
Description
Great Far West Joliet location in popular Pleasant Knoll Subdivision, with in minutes of schools, shopping,I-55, I-80,RT-30, Metra etc. Builders model with volume ceilings, several skylights, Oak cabinets Brick fire place, Custom drapes, tastefully decorated, dine in Kitchen, Open floor plan, Foyer, Ist floor laundry, Well maintained & immaculate, move in condition. 10/2/12 new windows, ESTATE SALE "AS IS"
Property Specifics
| Single Family | |
| — | |
| Step Ranch | |
| 1988 | |
| Partial,English | |
| — | |
| No | |
| — |
| Will | |
| Pleasant Knoll | |
| 0 / Not Applicable | |
| None | |
| Public | |
| Public Sewer | |
| 08172297 | |
| 0506011030120000 |
Property History
| DATE: | EVENT: | PRICE: | SOURCE: |
|---|---|---|---|
| 26 Nov, 2012 | Sold | $180,000 | MRED MLS |
| 1 Nov, 2012 | Under contract | $209,900 | MRED MLS |
| 3 Oct, 2012 | Listed for sale | $209,900 | MRED MLS |
Room Specifics
Total Bedrooms: 3
Bedrooms Above Ground: 3
Bedrooms Below Ground: 0
Dimensions: —
Floor Type: Carpet
Dimensions: —
Floor Type: Carpet
Full Bathrooms: 3
Bathroom Amenities: Whirlpool,Separate Shower,Double Sink,Full Body Spray Shower,Soaking Tub
Bathroom in Basement: 0
Rooms: Foyer,Loft,Walk In Closet
Basement Description: Unfinished,Crawl
Other Specifics
| 2 | |
| Concrete Perimeter | |
| Concrete | |
| Patio, Porch | |
| Fenced Yard,Irregular Lot | |
| 41X64X134X41X140 | |
| Unfinished | |
| Full | |
| Vaulted/Cathedral Ceilings, Skylight(s), Bar-Wet, First Floor Laundry | |
| Range, Dishwasher, Refrigerator, Washer, Dryer, Disposal | |
| Not in DB | |
| — | |
| — | |
| — | |
| Wood Burning, Attached Fireplace Doors/Screen, Gas Log, Gas Starter |
Tax History
| Year | Property Taxes |
|---|---|
| 2012 | $6,032 |
Contact Agent
Nearby Similar Homes
Nearby Sold Comparables
Contact Agent
Listing Provided By
Coldwell Banker The Real Estate Group








