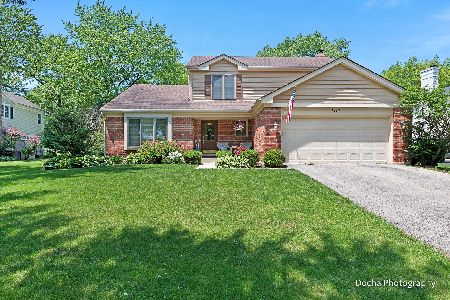1205 Briergate Drive, Naperville, Illinois 60563
$560,000
|
Sold
|
|
| Status: | Closed |
| Sqft: | 2,747 |
| Cost/Sqft: | $218 |
| Beds: | 4 |
| Baths: | 4 |
| Year Built: | 1973 |
| Property Taxes: | $11,410 |
| Days On Market: | 2638 |
| Lot Size: | 0,39 |
Description
EXQUISITE 4 BR colonial on an interior golf course lot with STUNNING views of the 5th fairway & green! This well-appointed home is CAPTIVATING from the curb & UPDATED throughout. IMPRESSIVE redone paver front porch leads you to the new front door & into the welcoming foyer. GLEAMING hardwood floors & a curved stairwell with iron balusters separate the LR & DR areas just off the foyer. Main level features an OPEN FLOOR PLAN ideal for entertaining! Stainless & granite kitchen boasts large eating area, huge walk-in pantry, coffee/wine bar & is open to the family room with gas fireplace & heated sun room. LUXURY master suite with REMODELED full bath PLUS 3 more SPACIOUS upper level BRs & 2 more full baths (2nd bath is en-suite & 3rd bath is an addition.) PERFECT basement finish (2013) with media and exercise/yoga rooms. Backyard is a private retreat with its expansive deck/brick paver patio/firepit & water feature. Luxury meets functionality in this OUTSTANDING family home, a 10+!
Property Specifics
| Single Family | |
| — | |
| Colonial | |
| 1973 | |
| Partial | |
| — | |
| No | |
| 0.39 |
| Du Page | |
| Cress Creek | |
| 0 / Not Applicable | |
| None | |
| Lake Michigan | |
| Public Sewer | |
| 10124915 | |
| 0711403120 |
Nearby Schools
| NAME: | DISTRICT: | DISTANCE: | |
|---|---|---|---|
|
Grade School
Mill Street Elementary School |
203 | — | |
|
Middle School
Jefferson Junior High School |
203 | Not in DB | |
|
High School
Naperville North High School |
203 | Not in DB | |
Property History
| DATE: | EVENT: | PRICE: | SOURCE: |
|---|---|---|---|
| 27 Oct, 2009 | Sold | $530,000 | MRED MLS |
| 3 Sep, 2009 | Under contract | $545,000 | MRED MLS |
| 7 Aug, 2009 | Listed for sale | $545,000 | MRED MLS |
| 12 Dec, 2018 | Sold | $560,000 | MRED MLS |
| 10 Nov, 2018 | Under contract | $599,000 | MRED MLS |
| 29 Oct, 2018 | Listed for sale | $599,000 | MRED MLS |
Room Specifics
Total Bedrooms: 4
Bedrooms Above Ground: 4
Bedrooms Below Ground: 0
Dimensions: —
Floor Type: Hardwood
Dimensions: —
Floor Type: Carpet
Dimensions: —
Floor Type: Hardwood
Full Bathrooms: 4
Bathroom Amenities: Separate Shower,Double Sink
Bathroom in Basement: 0
Rooms: Heated Sun Room,Exercise Room,Media Room
Basement Description: Finished
Other Specifics
| 2 | |
| Concrete Perimeter | |
| Asphalt,Brick | |
| Deck, Porch, Brick Paver Patio, Storms/Screens, Fire Pit | |
| Corner Lot,Golf Course Lot,Landscaped,Wooded | |
| 150X128X138X102 | |
| Unfinished | |
| Full | |
| Hardwood Floors, First Floor Laundry | |
| Range, Microwave, Dishwasher, Refrigerator, Washer, Dryer, Disposal | |
| Not in DB | |
| Sidewalks, Street Lights, Street Paved | |
| — | |
| — | |
| Gas Log, Gas Starter |
Tax History
| Year | Property Taxes |
|---|---|
| 2009 | $9,207 |
| 2018 | $11,410 |
Contact Agent
Nearby Similar Homes
Nearby Sold Comparables
Contact Agent
Listing Provided By
Coldwell Banker Residential








