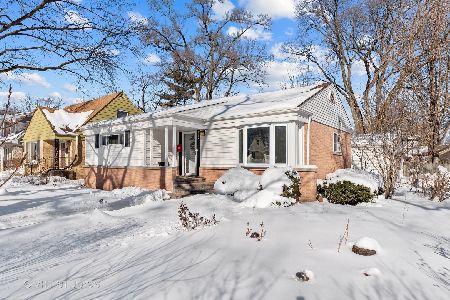1205 Dryden Avenue, Arlington Heights, Illinois 60004
$550,000
|
Sold
|
|
| Status: | Closed |
| Sqft: | 2,018 |
| Cost/Sqft: | $282 |
| Beds: | 3 |
| Baths: | 2 |
| Year Built: | 1989 |
| Property Taxes: | $10,301 |
| Days On Market: | 553 |
| Lot Size: | 0,00 |
Description
Welcome to this sought after brick U-shaped ranch featuring three spacious bedrooms and two baths, complete with a two-car garage. Enjoy the living room's vaulted ceiling for an airy, light-filled ambiance. Entertain in the separate dining room or relax in the master suite, which boasts a walk-in closet and a bathroom with double sinks and granite counters. The first-floor family room offers a cozy fireplace with gas logs, perfect for chilly evenings. The eat-in kitchen is equipped with stainless steel appliances, granite counters and a convenient pantry. Additional storage is available with a partial basement and crawl space. Key updates include a new roof (2016), HVAC (2020), and a hot water heater (July 2024) back up sump pump battery Plus, a whole-house generator ensures peace of mind year-round. Step outside to a professionally landscaped backyard, complete with a patio and attached gas grill for outdoor enjoyment. Great location in the heart of Arlington Heights, near shopping restaurants & expressway. Located in award winning school districts, 25 & 214. Don't miss this perfect blend of comfort and functionality!
Property Specifics
| Single Family | |
| — | |
| — | |
| 1989 | |
| — | |
| — | |
| No | |
| — |
| Cook | |
| — | |
| — / Not Applicable | |
| — | |
| — | |
| — | |
| 12120672 | |
| 03204100430000 |
Nearby Schools
| NAME: | DISTRICT: | DISTANCE: | |
|---|---|---|---|
|
Grade School
Olive-mary Stitt School |
25 | — | |
|
Middle School
Thomas Middle School |
25 | Not in DB | |
|
High School
John Hersey High School |
214 | Not in DB | |
Property History
| DATE: | EVENT: | PRICE: | SOURCE: |
|---|---|---|---|
| 3 Sep, 2024 | Sold | $550,000 | MRED MLS |
| 28 Jul, 2024 | Under contract | $569,999 | MRED MLS |
| 25 Jul, 2024 | Listed for sale | $569,999 | MRED MLS |
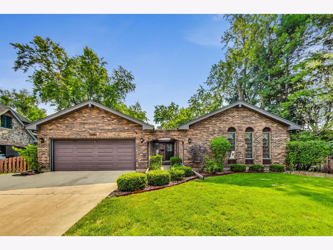
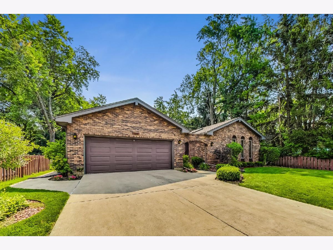
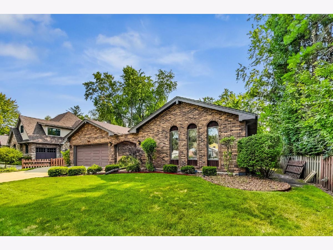
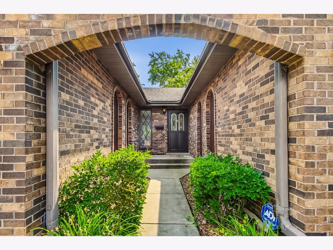
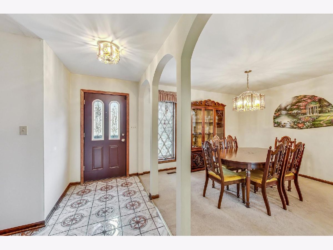
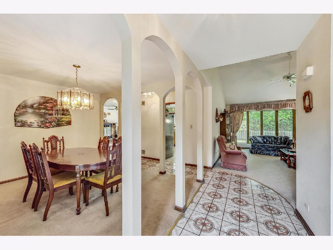
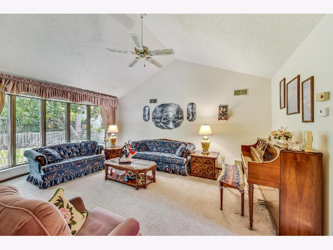
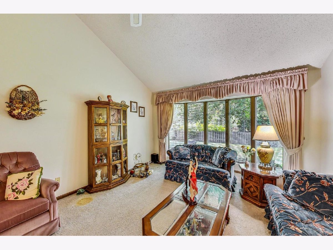
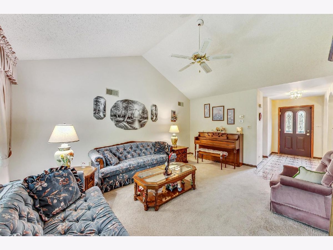
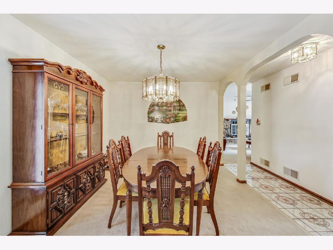
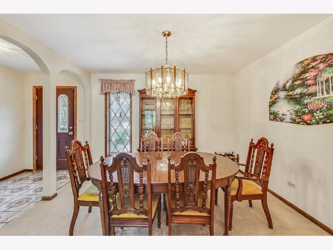
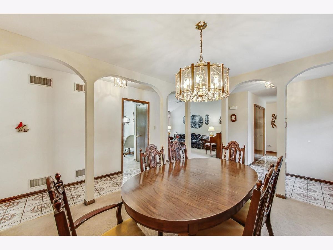
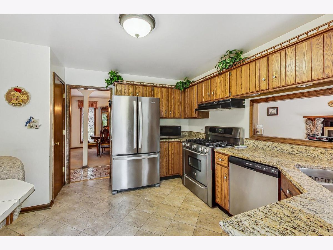
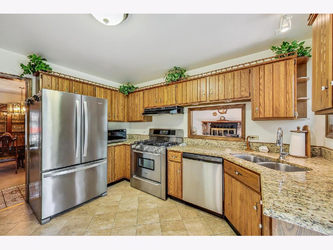
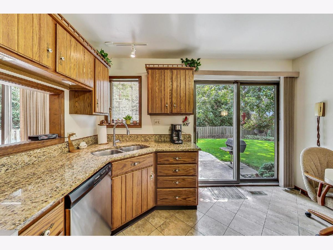
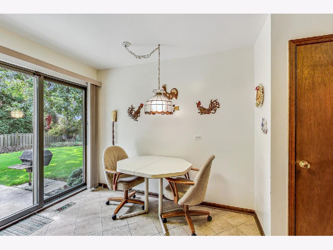
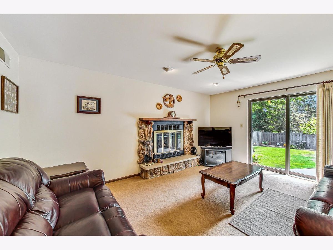
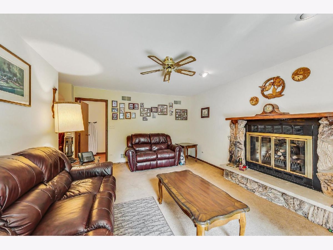
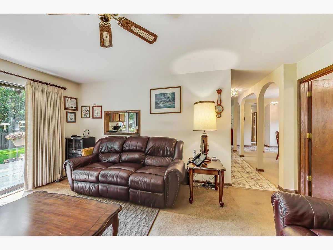
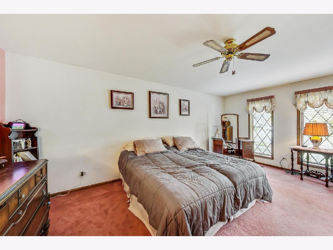
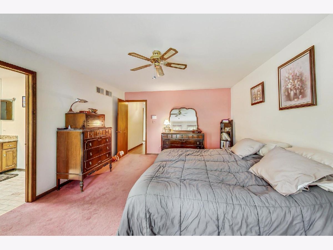
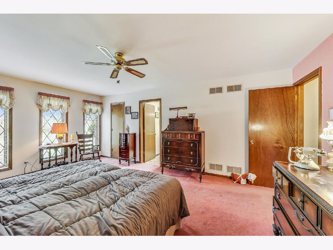
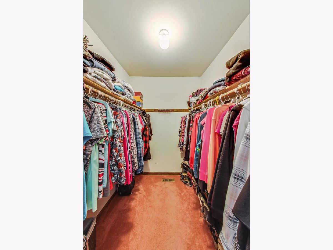
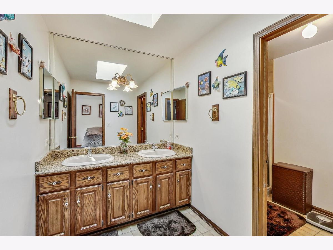
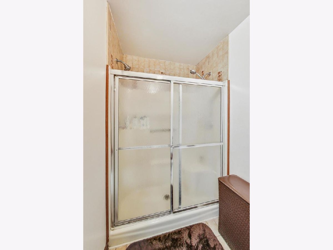
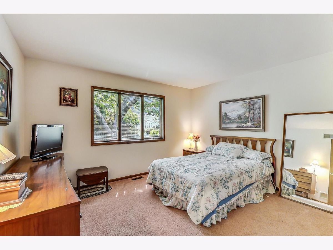
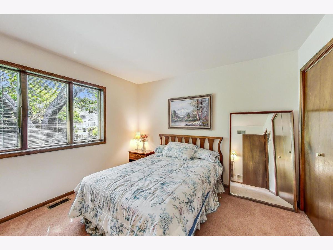
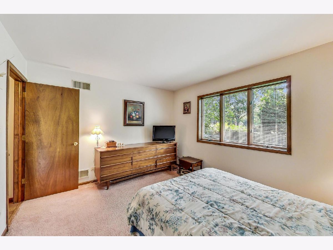
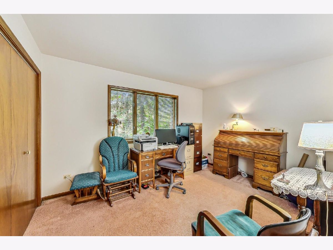
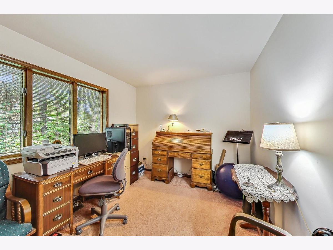
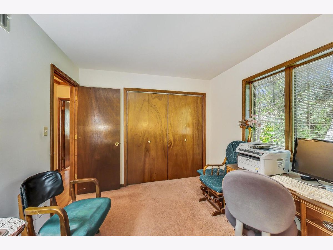
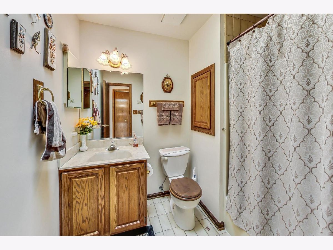
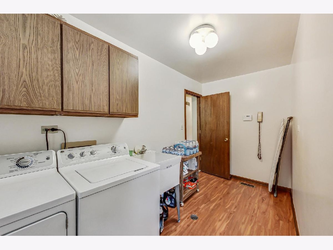
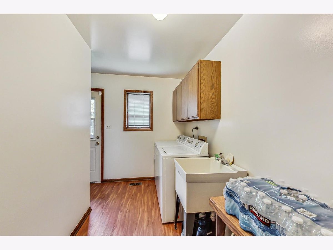
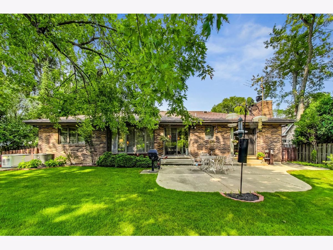
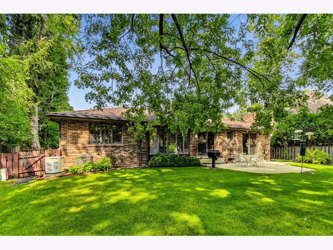
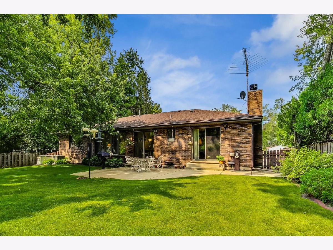
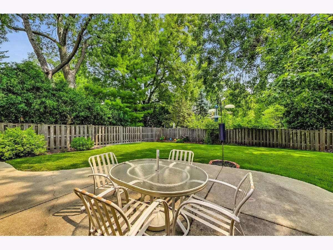
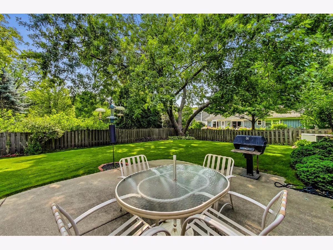
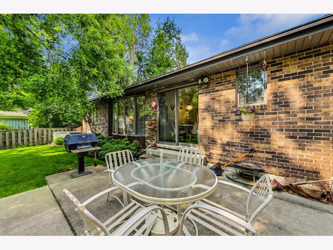
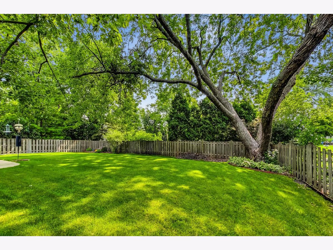
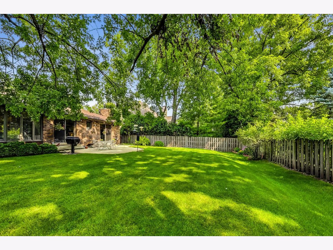
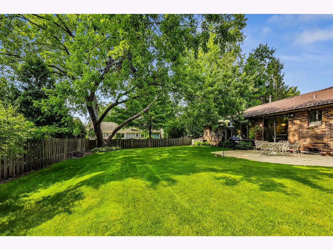
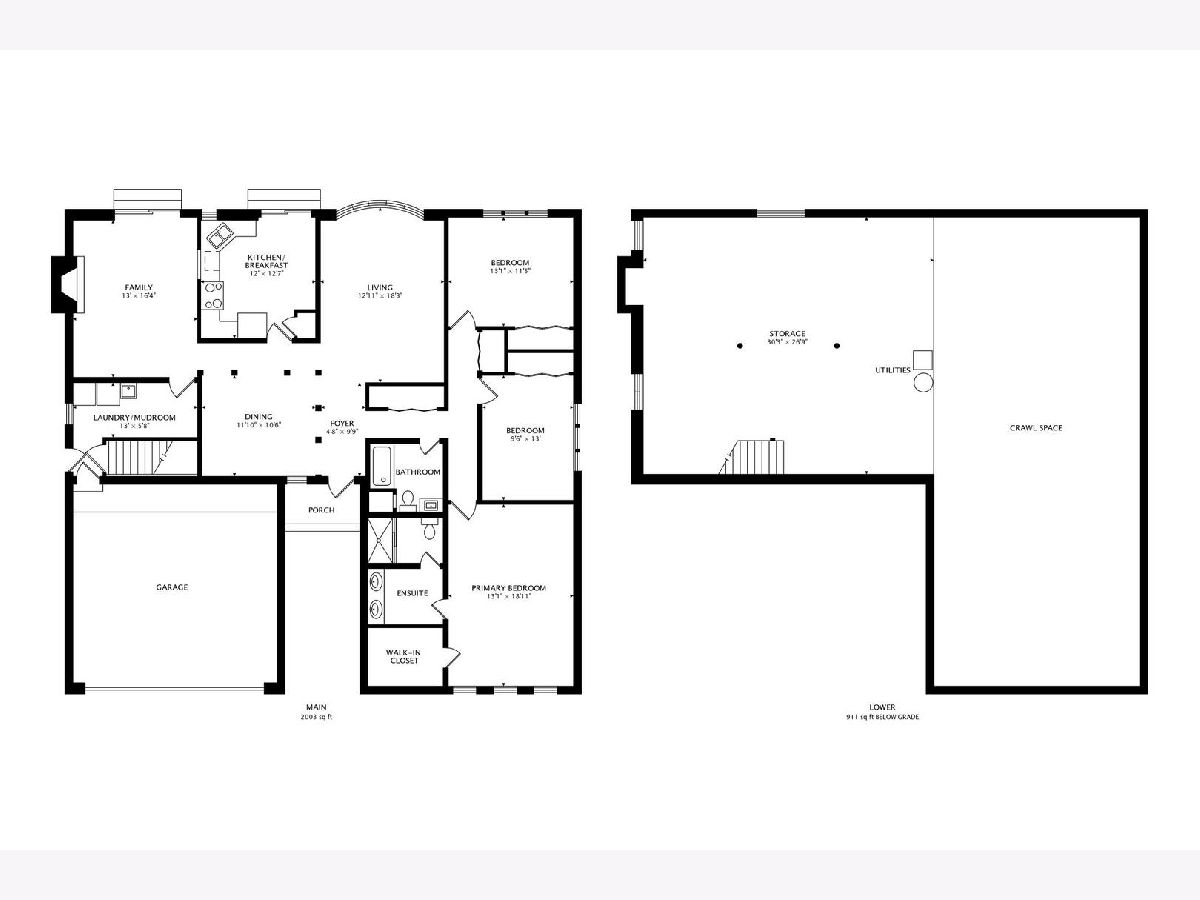
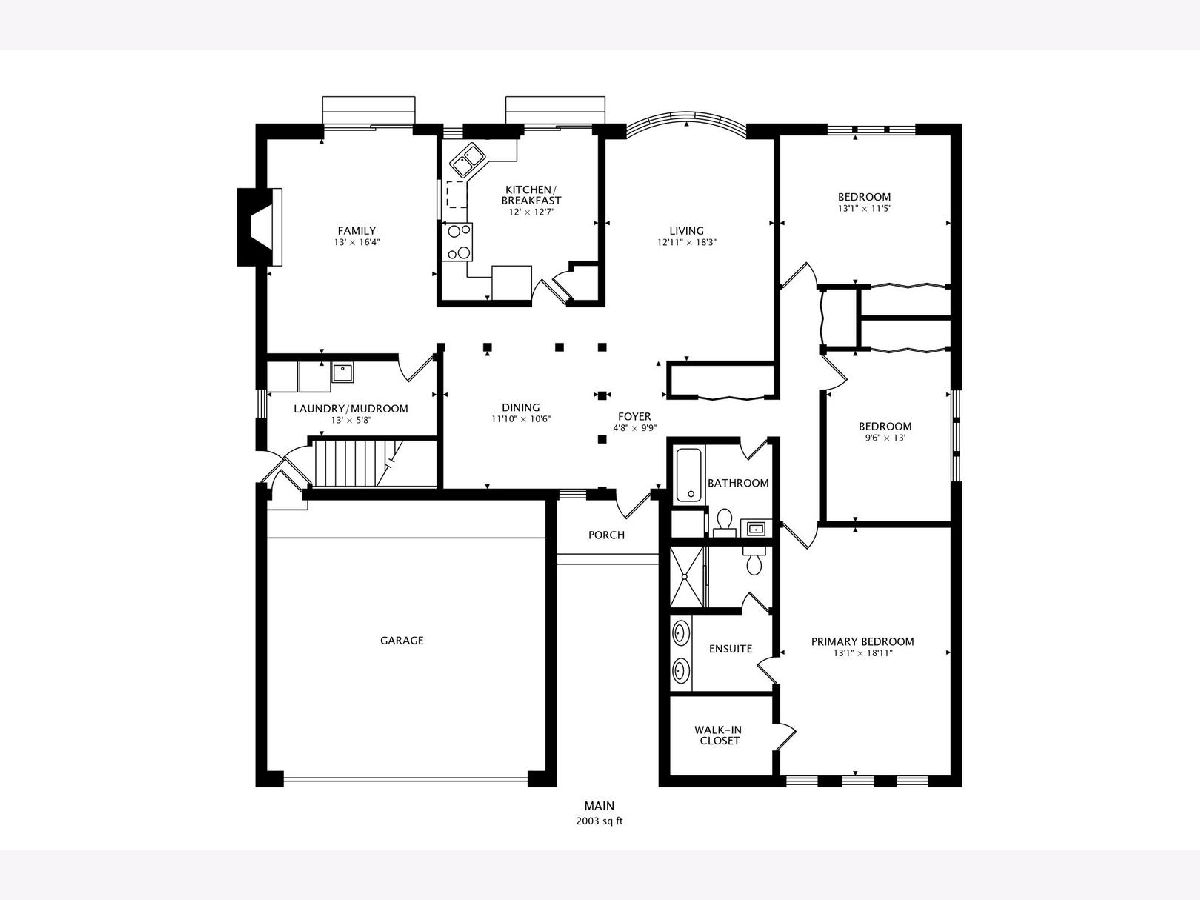
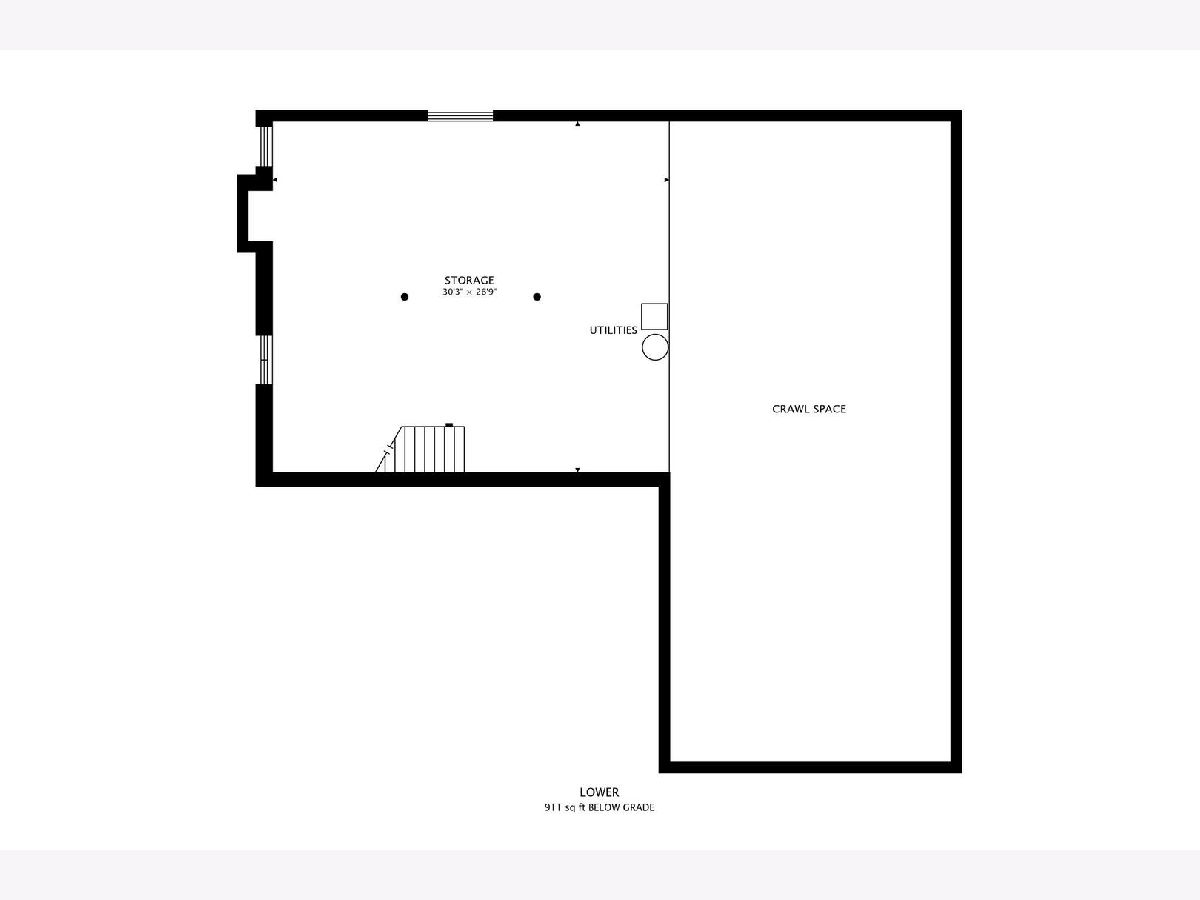
Room Specifics
Total Bedrooms: 3
Bedrooms Above Ground: 3
Bedrooms Below Ground: 0
Dimensions: —
Floor Type: —
Dimensions: —
Floor Type: —
Full Bathrooms: 2
Bathroom Amenities: Double Sink
Bathroom in Basement: 0
Rooms: —
Basement Description: Unfinished,Crawl
Other Specifics
| 2 | |
| — | |
| — | |
| — | |
| — | |
| 72X125 | |
| — | |
| — | |
| — | |
| — | |
| Not in DB | |
| — | |
| — | |
| — | |
| — |
Tax History
| Year | Property Taxes |
|---|---|
| 2024 | $10,301 |
Contact Agent
Nearby Sold Comparables
Contact Agent
Listing Provided By
Century 21 Circle



