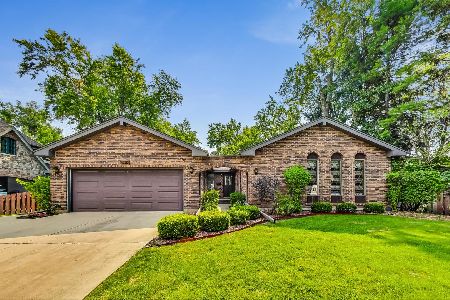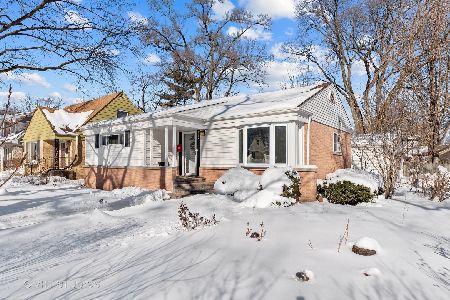1215 Dryden Avenue, Arlington Heights, Illinois 60004
$1,200,000
|
Sold
|
|
| Status: | Closed |
| Sqft: | 4,200 |
| Cost/Sqft: | $305 |
| Beds: | 5 |
| Baths: | 5 |
| Year Built: | 2004 |
| Property Taxes: | $18,703 |
| Days On Market: | 3622 |
| Lot Size: | 0,34 |
Description
Magnificient Tudor mansion on a breath-taking lot appointed with all of today's amenities. Gorgeous architectural millwork, wide plank flooring & distinctive ceilings are showcased thruout. Classically styled 1st floor Den & elegant Dining Rm flank Grand Foyer. Spectacular custom Kitchen appointed w/all the finest finishes, cabinetry & lighting plus charming Butler's pantry. A delightful sun-lit Breakfast Rm affords glorious views of spectacular backyard oasis & exterior access. Exquisite Great Rm features coffered ceiling, mica glass lighting, stone fireplace w/iron grate, custom built-ins & soaring windows. 1st Flr Master retreat masterfully styled w/adjoining spa bath. Travel the wood & iron stairway to the superbly designed bedrooms & baths. Add'l 2,000 sq ft Lower Level is astonishing w/its space & functionality. Don't miss the extraordinary outdoor space boasting a sport pool, hot tub spa, glorious pergola & private covered patio. Walk to town! For aerial tour click on video
Property Specifics
| Single Family | |
| — | |
| Tudor | |
| 2004 | |
| Full | |
| CUSTOM | |
| No | |
| 0.34 |
| Cook | |
| — | |
| 0 / Not Applicable | |
| None | |
| Lake Michigan | |
| Public Sewer | |
| 09152391 | |
| 03204100420000 |
Nearby Schools
| NAME: | DISTRICT: | DISTANCE: | |
|---|---|---|---|
|
Grade School
Olive-mary Stitt School |
25 | — | |
|
Middle School
Thomas Middle School |
25 | Not in DB | |
|
High School
John Hersey High School |
214 | Not in DB | |
Property History
| DATE: | EVENT: | PRICE: | SOURCE: |
|---|---|---|---|
| 25 May, 2012 | Sold | $1,100,000 | MRED MLS |
| 20 Mar, 2012 | Under contract | $1,150,000 | MRED MLS |
| 2 Mar, 2012 | Listed for sale | $1,150,000 | MRED MLS |
| 12 May, 2016 | Sold | $1,200,000 | MRED MLS |
| 8 Mar, 2016 | Under contract | $1,279,000 | MRED MLS |
| 1 Mar, 2016 | Listed for sale | $1,279,000 | MRED MLS |
Room Specifics
Total Bedrooms: 5
Bedrooms Above Ground: 5
Bedrooms Below Ground: 0
Dimensions: —
Floor Type: Hardwood
Dimensions: —
Floor Type: Hardwood
Dimensions: —
Floor Type: Hardwood
Dimensions: —
Floor Type: —
Full Bathrooms: 5
Bathroom Amenities: Whirlpool,Double Sink
Bathroom in Basement: 1
Rooms: Bedroom 5,Den,Exercise Room,Foyer,Great Room,Media Room,Mud Room,Office,Recreation Room
Basement Description: Finished
Other Specifics
| 3 | |
| Concrete Perimeter | |
| Asphalt | |
| Deck, Porch, Hot Tub, In Ground Pool | |
| Fenced Yard,Landscaped,Wooded | |
| 117 X 125 | |
| — | |
| Full | |
| Vaulted/Cathedral Ceilings, Skylight(s), Hardwood Floors, First Floor Bedroom, First Floor Laundry, First Floor Full Bath | |
| Double Oven, Microwave, Dishwasher, Refrigerator, Bar Fridge, Washer, Dryer, Disposal, Stainless Steel Appliance(s), Wine Refrigerator | |
| Not in DB | |
| Sidewalks, Street Lights, Street Paved, Other | |
| — | |
| — | |
| Wood Burning, Gas Log, Gas Starter |
Tax History
| Year | Property Taxes |
|---|---|
| 2012 | $19,244 |
| 2016 | $18,703 |
Contact Agent
Nearby Sold Comparables
Contact Agent
Listing Provided By
Coldwell Banker Residential Brokerage






