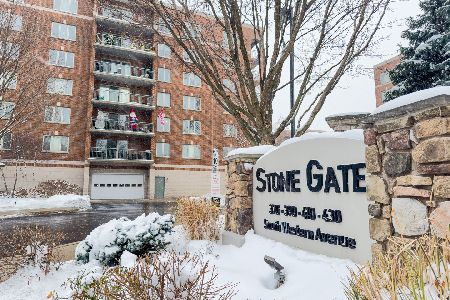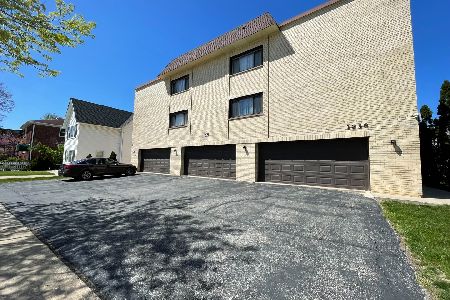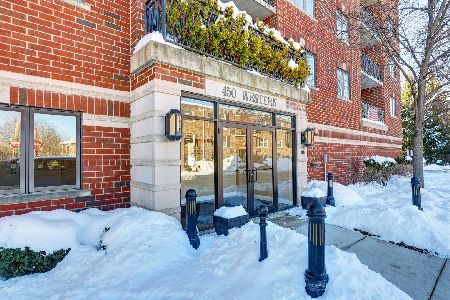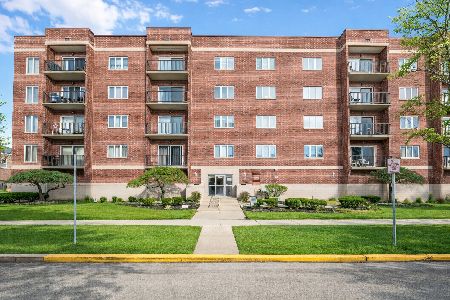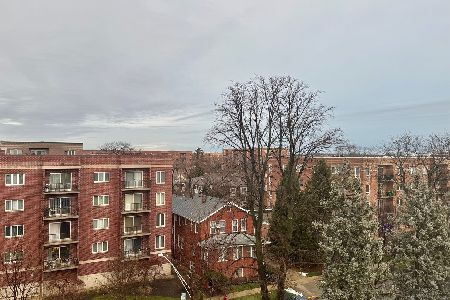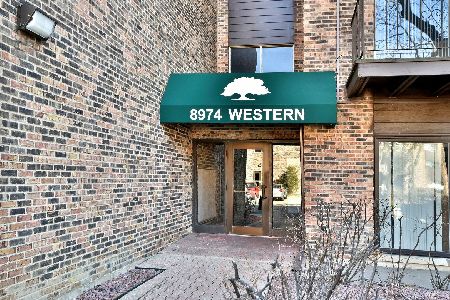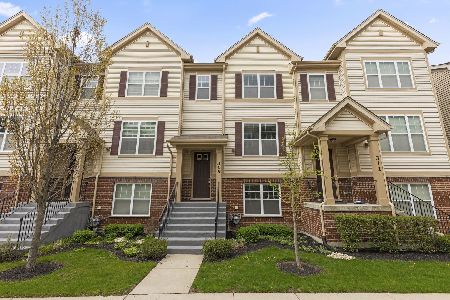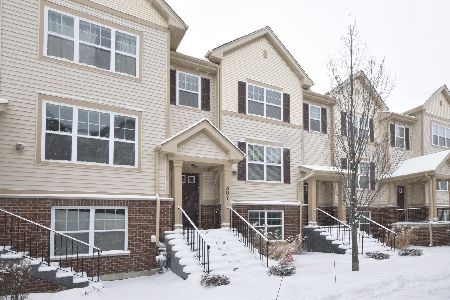1205 Evergreen Avenue, Des Plaines, Illinois 60016
$425,000
|
Sold
|
|
| Status: | Closed |
| Sqft: | 2,162 |
| Cost/Sqft: | $197 |
| Beds: | 4 |
| Baths: | 4 |
| Year Built: | 2013 |
| Property Taxes: | $8,964 |
| Days On Market: | 530 |
| Lot Size: | 0,00 |
Description
Welcome to Lexington Park and your new HOME! With 2,162 square feet of luxurious living space, your end-unit home has a pond view, and being an end-unit you have three additional windows for added natural sunlight, and one less neighbor, an extra wide end-unit lot, new appliances, and the interior was completely painted in August 2024. The home's main level boasts an open floor plan, luxury plank flooring, 9' ceilings, an eat-in kitchen with a granite island, 42" honey cabinets, and granite counters. Special to this home and rarely seen is a 4th bedroom which is also a second primary bedroom with a private ensuite located on the lower level, this is NOT a basement bedroom. If you do not require a fourth bedroom, you have a family room, kids playroom, home gym, or the coveted home office. The second level hosts three additional bedrooms all with cathedral ceilings. There is more - access your balcony from your kitchen to enjoy grilling or relaxing times in your favorite outdoor chair, at the end of the block is a beautiful full park for kids to play or shoot baskets; you have a private entry 2 car garage along with ample street parking for your guests, and you are within walking distance to METRA, downtown Des Plaines and all that it has to offer. VISIT YOUR NEW HOME TODAY, YOU'LL LOVE LIVING HERE.
Property Specifics
| Condos/Townhomes | |
| 2 | |
| — | |
| 2013 | |
| — | |
| COVENTRY | |
| No | |
| — |
| Cook | |
| Lexington Park | |
| 200 / Monthly | |
| — | |
| — | |
| — | |
| 12114286 | |
| 09172130390000 |
Nearby Schools
| NAME: | DISTRICT: | DISTANCE: | |
|---|---|---|---|
|
Grade School
North Elementary School |
62 | — | |
|
Middle School
Chippewa Middle School |
62 | Not in DB | |
|
High School
Maine West High School |
207 | Not in DB | |
Property History
| DATE: | EVENT: | PRICE: | SOURCE: |
|---|---|---|---|
| 30 Aug, 2024 | Sold | $425,000 | MRED MLS |
| 18 Aug, 2024 | Under contract | $425,000 | MRED MLS |
| 10 Aug, 2024 | Listed for sale | $425,000 | MRED MLS |
| 22 Sep, 2024 | Under contract | $0 | MRED MLS |
| 29 Aug, 2024 | Listed for sale | $0 | MRED MLS |
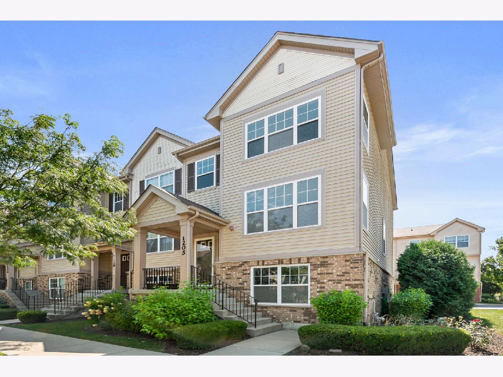
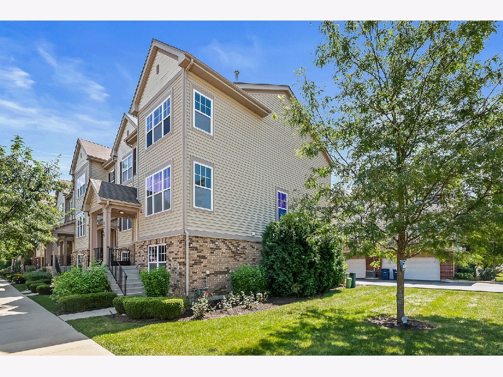
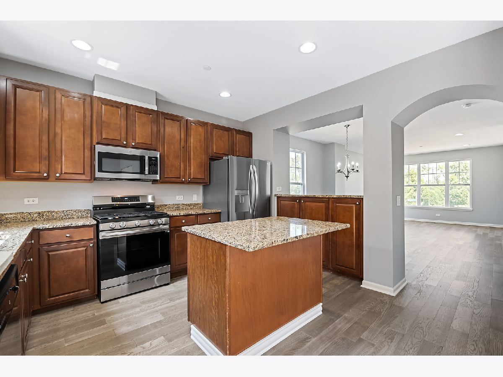
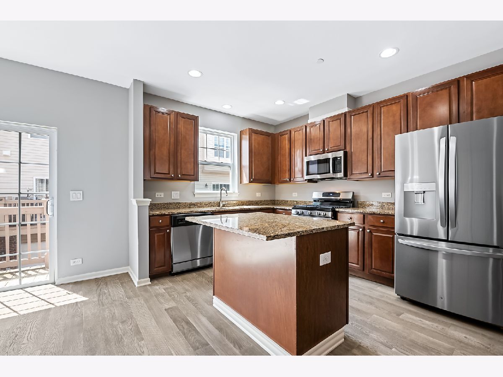
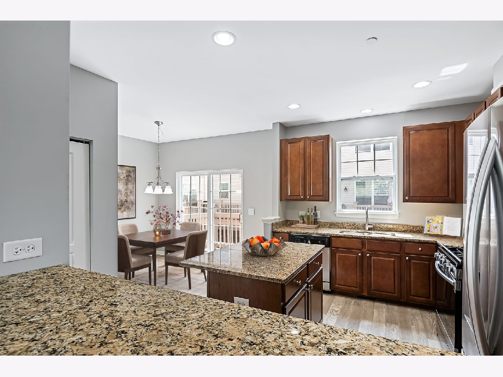
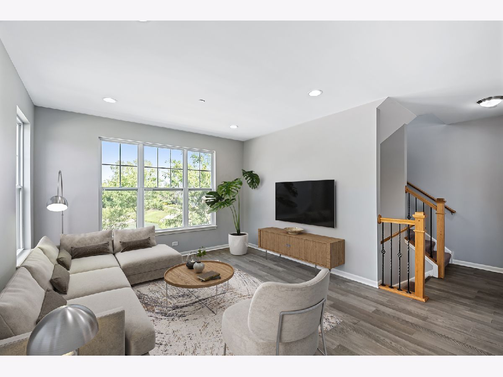
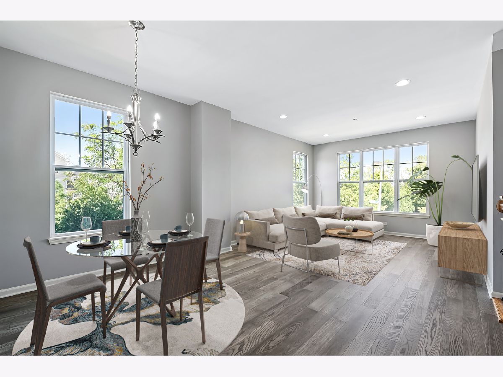
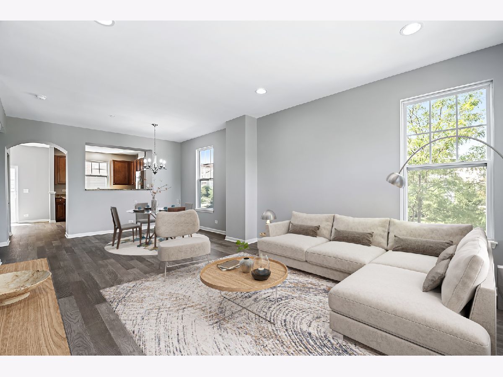
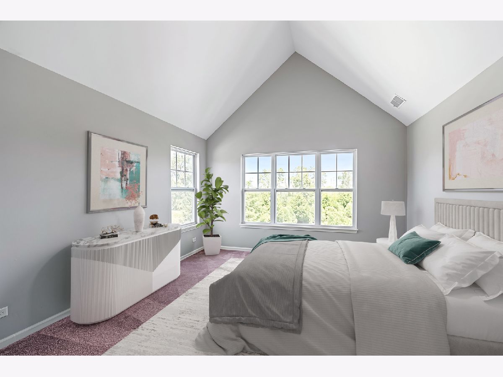
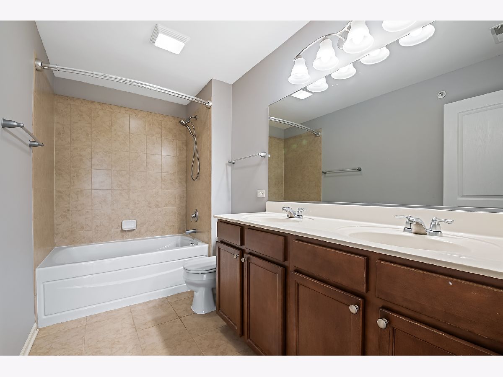
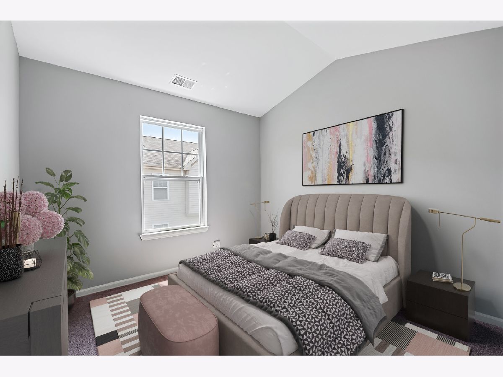
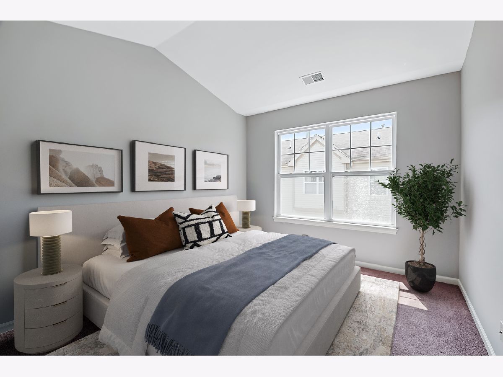
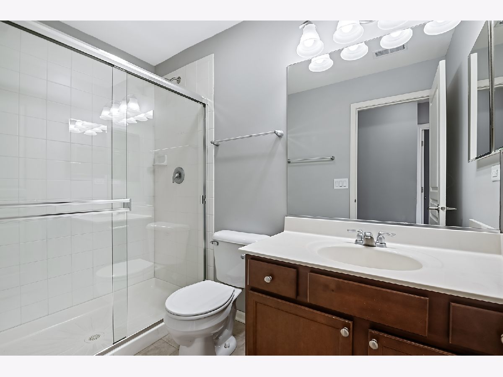
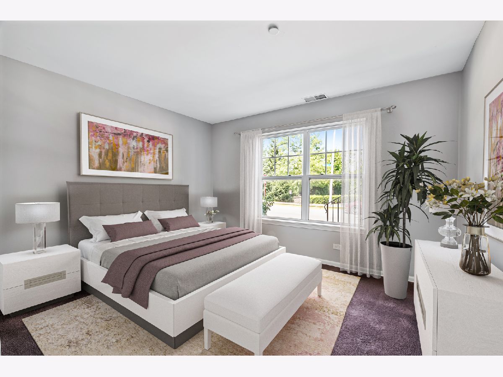
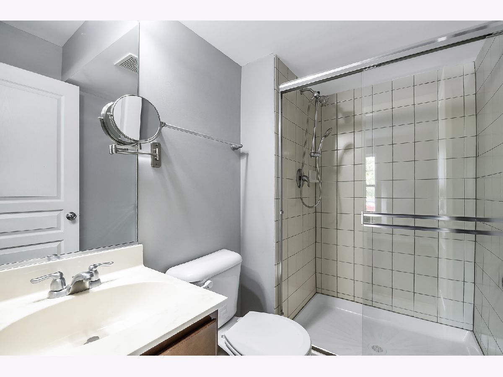
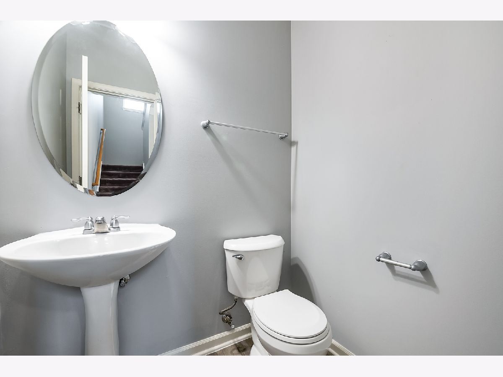
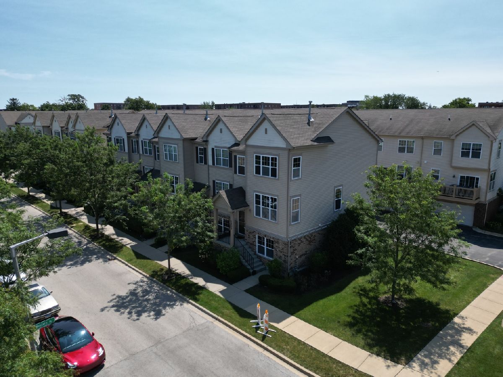
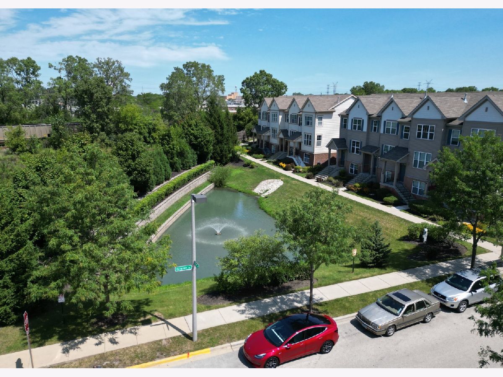
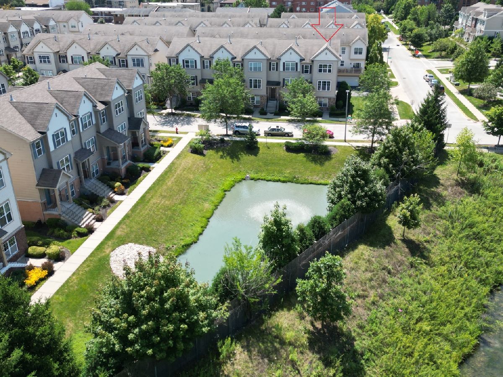
Room Specifics
Total Bedrooms: 4
Bedrooms Above Ground: 4
Bedrooms Below Ground: 0
Dimensions: —
Floor Type: —
Dimensions: —
Floor Type: —
Dimensions: —
Floor Type: —
Full Bathrooms: 4
Bathroom Amenities: Double Sink
Bathroom in Basement: 1
Rooms: —
Basement Description: Finished
Other Specifics
| 2 | |
| — | |
| Asphalt | |
| — | |
| — | |
| 28 X 66 X 50 X 69 | |
| — | |
| — | |
| — | |
| — | |
| Not in DB | |
| — | |
| — | |
| — | |
| — |
Tax History
| Year | Property Taxes |
|---|---|
| 2024 | $8,964 |
Contact Agent
Nearby Similar Homes
Nearby Sold Comparables
Contact Agent
Listing Provided By
Coldwell Banker Realty

