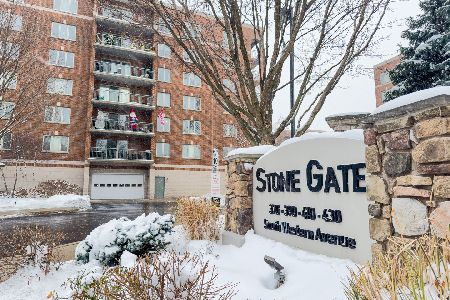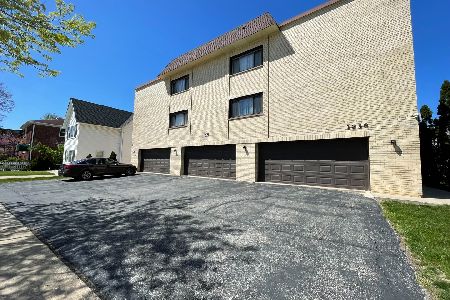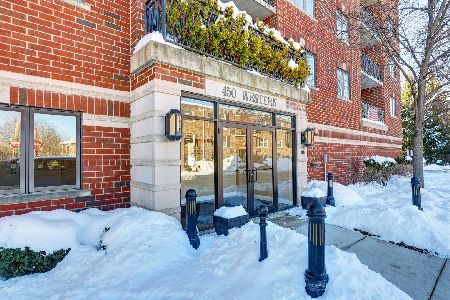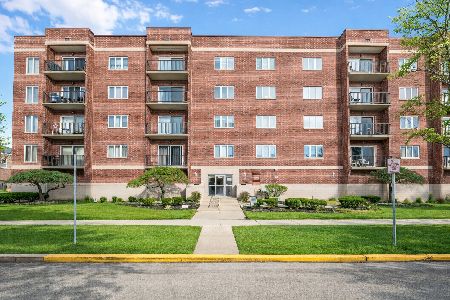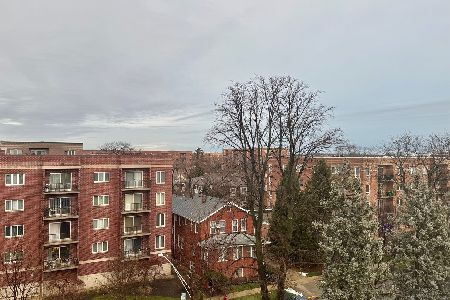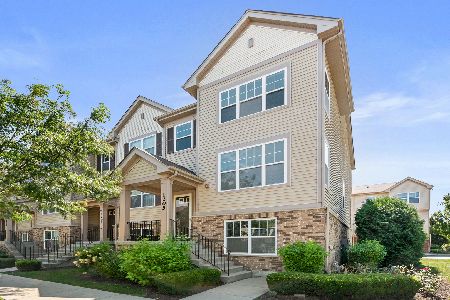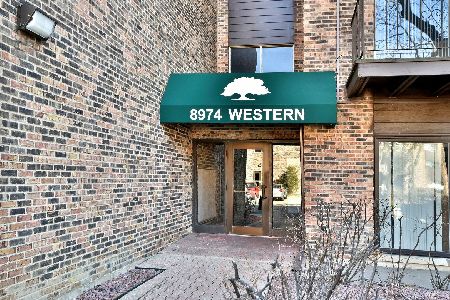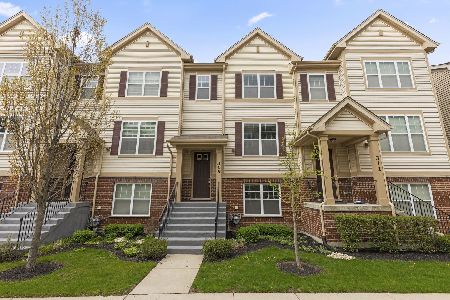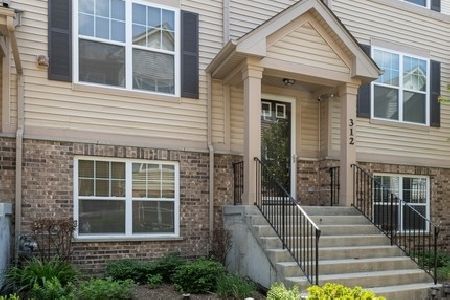318 Wildflower Street, Des Plaines, Illinois 60016
$309,900
|
Sold
|
|
| Status: | Closed |
| Sqft: | 2,162 |
| Cost/Sqft: | $143 |
| Beds: | 3 |
| Baths: | 3 |
| Year Built: | 2014 |
| Property Taxes: | $7,697 |
| Days On Market: | 3337 |
| Lot Size: | 0,00 |
Description
Are you looking for maintenance free living? Consider this newer Lexington Park town-home in Des Plaines! This 2014 built 3 story town-home has many builder upgrades. From the vast amounts of recessed lighting throughout to the granite counter tops in the kitchen and both full baths, this unit is one to call home. Extra windows to this spacious end unit Coventry model add for extra natural lighting. The open, airy kitchen includes stainless steel appliances , 42' maple cabinetry, a large pantry, and a pass-through to the dining area. Oak hardwood floors expand through the whole main level and upgraded carpet keep things comfortable on the lower level flex room & the bedrooms above. The master suite boasts vaulted ceilings fit for a king and queen, a walk-in-closet, & master bath complete with high counter-tops, double sinks and an over sized soaking tub. Walking distance to the Metra train stop, downtown shopping, & restaurants. This home does not disappoint! Come see for yourself!
Property Specifics
| Condos/Townhomes | |
| 3 | |
| — | |
| 2014 | |
| None | |
| COVENTRY | |
| No | |
| — |
| Cook | |
| Lexington Park | |
| 177 / Monthly | |
| Insurance,Exterior Maintenance,Lawn Care,Snow Removal | |
| Public | |
| Public Sewer | |
| 09399060 | |
| 09172130260000 |
Nearby Schools
| NAME: | DISTRICT: | DISTANCE: | |
|---|---|---|---|
|
Grade School
North Elementary School |
62 | — | |
|
Middle School
Chippewa Middle School |
62 | Not in DB | |
|
High School
Maine West High School |
207 | Not in DB | |
Property History
| DATE: | EVENT: | PRICE: | SOURCE: |
|---|---|---|---|
| 15 Feb, 2017 | Sold | $309,900 | MRED MLS |
| 4 Jan, 2017 | Under contract | $309,900 | MRED MLS |
| 3 Dec, 2016 | Listed for sale | $309,900 | MRED MLS |
Room Specifics
Total Bedrooms: 3
Bedrooms Above Ground: 3
Bedrooms Below Ground: 0
Dimensions: —
Floor Type: Carpet
Dimensions: —
Floor Type: Carpet
Full Bathrooms: 3
Bathroom Amenities: Double Sink,Soaking Tub
Bathroom in Basement: 0
Rooms: Balcony/Porch/Lanai,Eating Area
Basement Description: Slab
Other Specifics
| 2 | |
| Concrete Perimeter | |
| Asphalt | |
| Balcony, Porch, Storms/Screens, End Unit | |
| Landscaped | |
| 25X52 | |
| — | |
| Full | |
| Vaulted/Cathedral Ceilings, Hardwood Floors | |
| Range, Microwave, Dishwasher, Refrigerator, Washer, Dryer, Disposal, Stainless Steel Appliance(s) | |
| Not in DB | |
| — | |
| — | |
| — | |
| — |
Tax History
| Year | Property Taxes |
|---|---|
| 2017 | $7,697 |
Contact Agent
Nearby Similar Homes
Nearby Sold Comparables
Contact Agent
Listing Provided By
Baird & Warner

