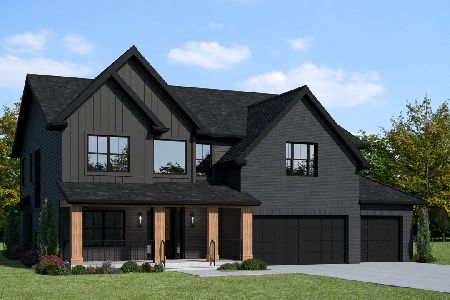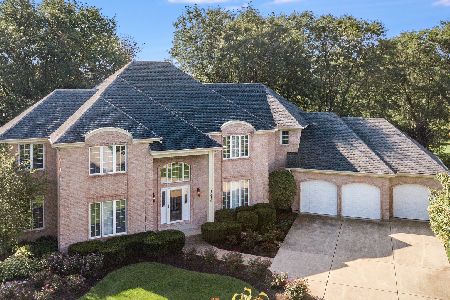1205 Fox Trail Court, Naperville, Illinois 60540
$735,000
|
Sold
|
|
| Status: | Closed |
| Sqft: | 3,886 |
| Cost/Sqft: | $199 |
| Beds: | 4 |
| Baths: | 5 |
| Year Built: | 1997 |
| Property Taxes: | $16,700 |
| Days On Market: | 2397 |
| Lot Size: | 0,46 |
Description
Lovingly cared for, stately home w/GORGEOUS updates thruout. Totally remodeled kitchen tops the list w/all new, soft gray 42" cabinetry, lighting, quartz countertops, custom backsplash & stainless steel appliances! Grand 2 story foyer leads to 2 story great rm w/floor to ceiling windows & see through fireplace! Formal living & dining rooms, main floor laundry, & 1st floor office/possible 5th bedroom adj to full bath plus additional powder room on main level which flows with hardwood flooring! New lighting & blinds throughout, all baths updated w/granite countertops, new lighting/fixtures! Master suite w/new vanity, custom shower, walk-in closet, 2nd firepl & bonus sitting rm! 3 full baths on 2nd floor! New roof 2016, exterior cedar painted 2018, 2 newer high efficiency furnaces 2013, tankless water heater in 2015! Professional landscaping & hardscape, beautiful .5 acre yard w/large deck! 4 car tandem, heated garage! 9' deep bsmt ready for your finishing touches! This is a MUST SEE!
Property Specifics
| Single Family | |
| — | |
| Traditional | |
| 1997 | |
| Full | |
| — | |
| No | |
| 0.46 |
| Du Page | |
| Hobson Hollow | |
| 300 / Annual | |
| None | |
| Public | |
| Public Sewer | |
| 10433033 | |
| 0828106032 |
Nearby Schools
| NAME: | DISTRICT: | DISTANCE: | |
|---|---|---|---|
|
Grade School
Meadow Glens Elementary School |
203 | — | |
|
Middle School
Kennedy Junior High School |
203 | Not in DB | |
|
High School
Naperville Central High School |
203 | Not in DB | |
Property History
| DATE: | EVENT: | PRICE: | SOURCE: |
|---|---|---|---|
| 28 Aug, 2019 | Sold | $735,000 | MRED MLS |
| 16 Jul, 2019 | Under contract | $775,000 | MRED MLS |
| 27 Jun, 2019 | Listed for sale | $775,000 | MRED MLS |
Room Specifics
Total Bedrooms: 4
Bedrooms Above Ground: 4
Bedrooms Below Ground: 0
Dimensions: —
Floor Type: Carpet
Dimensions: —
Floor Type: Carpet
Dimensions: —
Floor Type: Carpet
Full Bathrooms: 5
Bathroom Amenities: Whirlpool,Separate Shower,Double Sink
Bathroom in Basement: 0
Rooms: Breakfast Room,Office,Bonus Room
Basement Description: Unfinished
Other Specifics
| 4 | |
| Concrete Perimeter | |
| Concrete | |
| Deck | |
| Landscaped | |
| 81X37X177X89X30X170 | |
| Unfinished | |
| Full | |
| Vaulted/Cathedral Ceilings, Skylight(s), Hardwood Floors, First Floor Bedroom, First Floor Laundry, First Floor Full Bath | |
| Double Oven, Microwave, Dishwasher, Refrigerator, Washer, Dryer, Disposal | |
| Not in DB | |
| Sidewalks, Street Lights, Street Paved | |
| — | |
| — | |
| Double Sided, Attached Fireplace Doors/Screen, Gas Log |
Tax History
| Year | Property Taxes |
|---|---|
| 2019 | $16,700 |
Contact Agent
Nearby Sold Comparables
Contact Agent
Listing Provided By
RE/MAX Professionals Select






