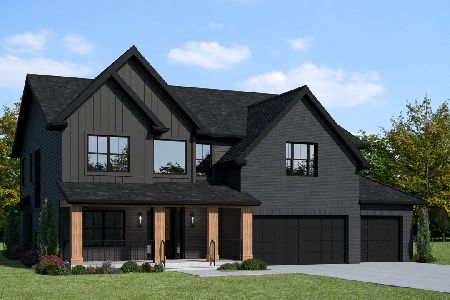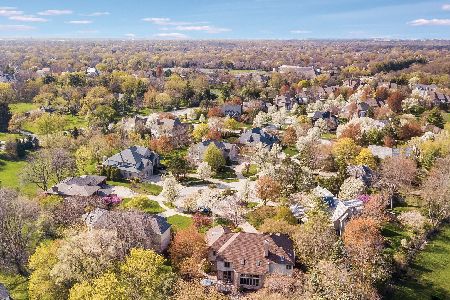1216 Fox Trail Court, Naperville, Illinois 60540
$755,000
|
Sold
|
|
| Status: | Closed |
| Sqft: | 3,759 |
| Cost/Sqft: | $213 |
| Beds: | 5 |
| Baths: | 4 |
| Year Built: | 1994 |
| Property Taxes: | $15,269 |
| Days On Market: | 2135 |
| Lot Size: | 0,45 |
Description
Located on a premier home site in Hobson Hollow, this custom designed home features an extra-large main floor with terrific curb appeal and an expanded rear elevation that will knock your socks off! Convenient location close to shopping, dining, downtown Naperville & great highway access! Open concept with dramatic 2-story foyer and great room with soaring brick fireplace, stacked 2 story windows, terrific site lines from the kitchen, through the sun room, to great room & media room. Specifically designed for maximum light & southern exposure. Formal living & dining rooms-great flex space adjacent to 1st floor office/bedroom & full bath as potential in-law suite! Gourmet kitchen with tons of white cabinetry including custom island, granite countertops, stainless steel appliances: new Viking cooktop & microwave, double oven, dishwasher & fridge. Eating area with French doors to custom brick paver patio & yard. 1st floor laundry w/3 car garage access. 2nd floor master suite w/vaulted ceiling, sitting area, huge walk-in closet and luxury bath w/soaker tub, separate shower, his & hers vanities w/granite countertops. 3 additional bedrooms including guest suite w/private bath plus large hall bath. Beautiful, white millwork throughout with 6 panel doors. Brick & Cedar exterior, sprinkler & security systems. Full basement ready for your finishing touches. New HWH (2019), Exterior freshly painted (2018), new roof, gutters, front door & storm door (2016). Dual HVAC systems. Many new windows throughout the home.
Property Specifics
| Single Family | |
| — | |
| Traditional | |
| 1994 | |
| Full | |
| — | |
| No | |
| 0.45 |
| Du Page | |
| Hobson Hollow | |
| 300 / Annual | |
| None | |
| Lake Michigan | |
| Public Sewer | |
| 10510715 | |
| 0828106029 |
Nearby Schools
| NAME: | DISTRICT: | DISTANCE: | |
|---|---|---|---|
|
Grade School
Meadow Glens Elementary School |
203 | — | |
|
Middle School
Kennedy Junior High School |
203 | Not in DB | |
|
High School
Naperville Central High School |
203 | Not in DB | |
Property History
| DATE: | EVENT: | PRICE: | SOURCE: |
|---|---|---|---|
| 1 Jul, 2020 | Sold | $755,000 | MRED MLS |
| 13 May, 2020 | Under contract | $799,900 | MRED MLS |
| 14 Mar, 2020 | Listed for sale | $799,900 | MRED MLS |

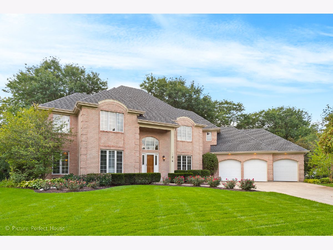
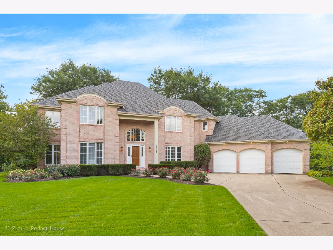
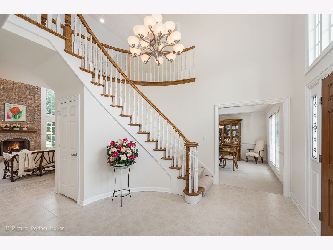
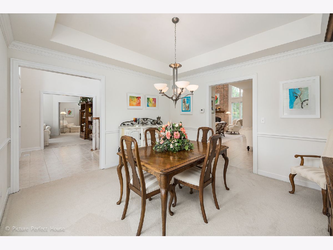
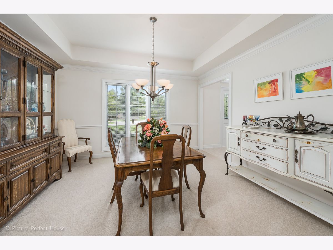
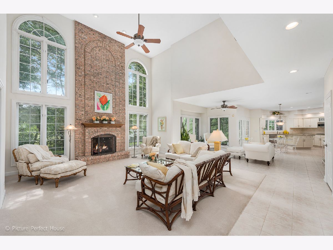
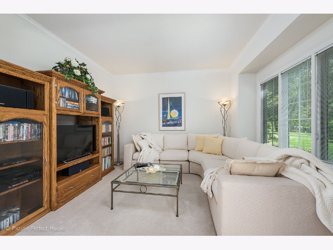
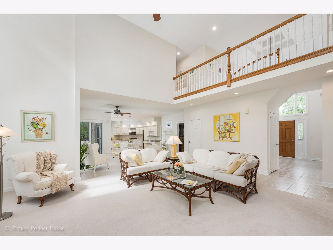
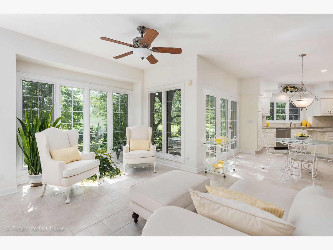
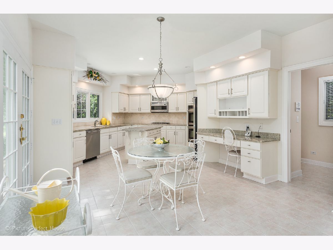
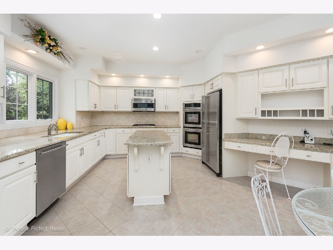
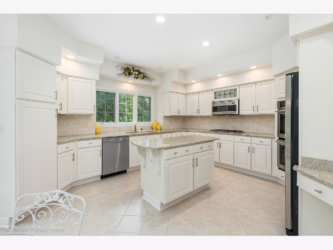
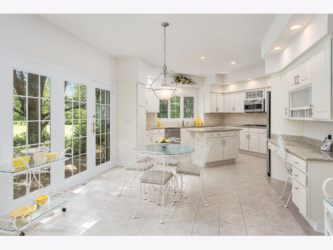
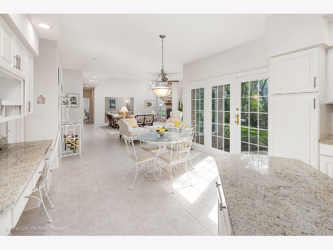
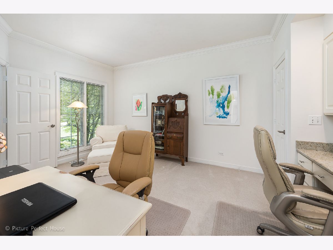
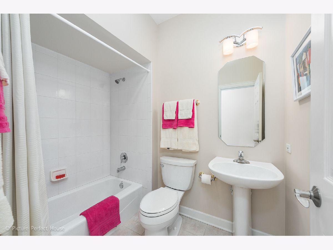
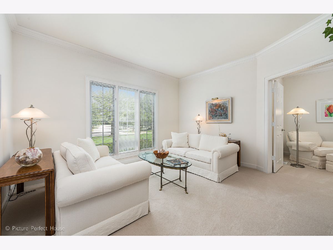
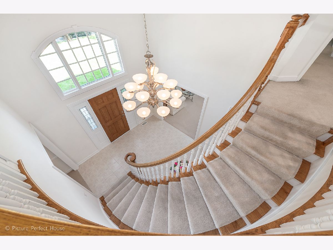
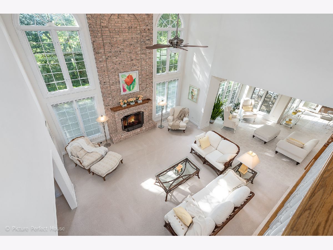
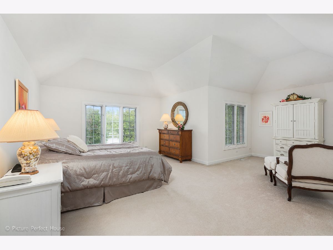
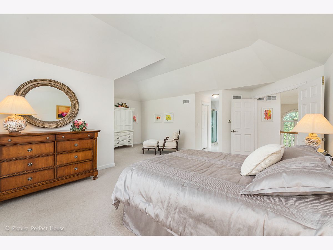
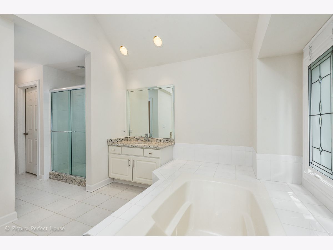
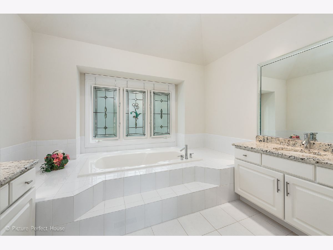
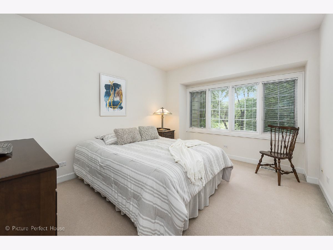
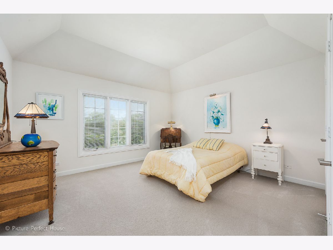
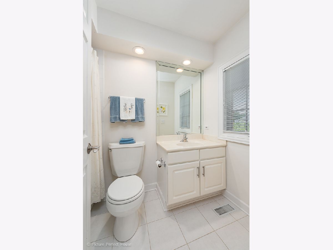
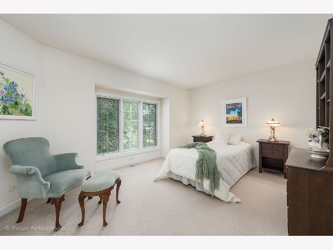
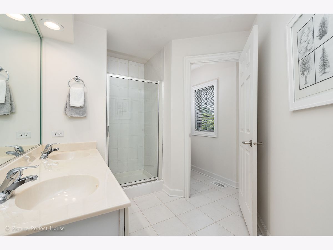
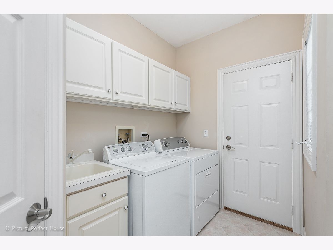
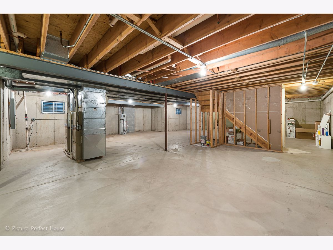
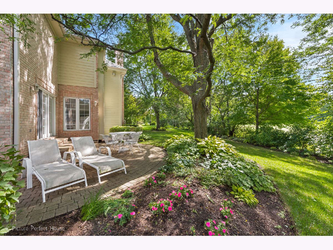
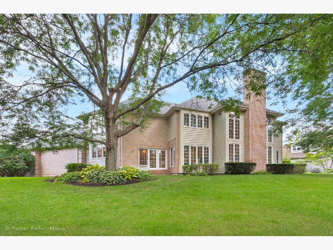
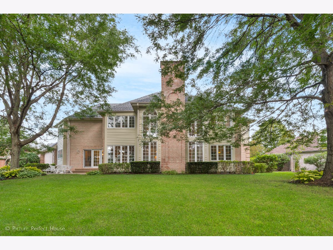
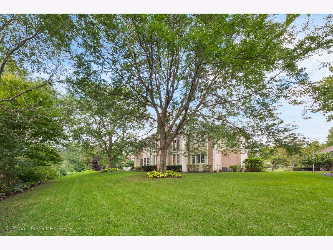
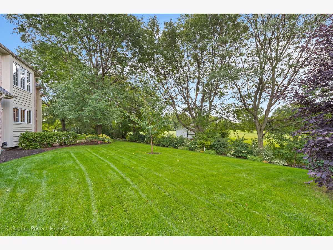
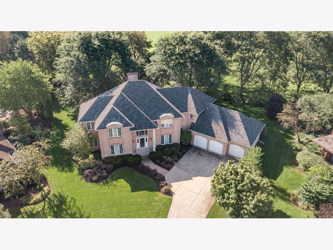
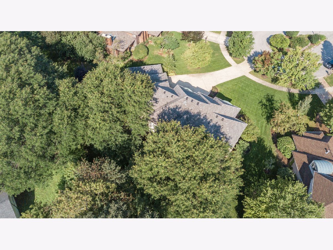
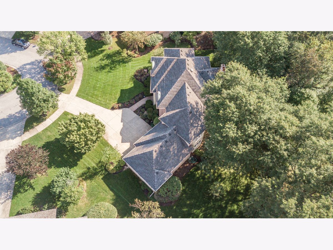
Room Specifics
Total Bedrooms: 5
Bedrooms Above Ground: 5
Bedrooms Below Ground: 0
Dimensions: —
Floor Type: Carpet
Dimensions: —
Floor Type: Carpet
Dimensions: —
Floor Type: Carpet
Dimensions: —
Floor Type: —
Full Bathrooms: 4
Bathroom Amenities: Separate Shower,Double Sink,Soaking Tub
Bathroom in Basement: 0
Rooms: Eating Area,Bedroom 5,Media Room,Foyer,Sun Room
Basement Description: Unfinished
Other Specifics
| 3 | |
| Concrete Perimeter | |
| Concrete | |
| Patio | |
| Cul-De-Sac,Landscaped | |
| 62X183X214X162 | |
| Unfinished | |
| Full | |
| Vaulted/Cathedral Ceilings, First Floor Bedroom, In-Law Arrangement, First Floor Laundry, First Floor Full Bath, Walk-In Closet(s) | |
| Double Oven, Microwave, Dishwasher, Refrigerator, Washer, Dryer, Disposal | |
| Not in DB | |
| Park, Curbs, Sidewalks, Street Lights, Street Paved | |
| — | |
| — | |
| Gas Log, Gas Starter |
Tax History
| Year | Property Taxes |
|---|---|
| 2020 | $15,269 |
Contact Agent
Nearby Sold Comparables
Contact Agent
Listing Provided By
RE/MAX Professionals Select

