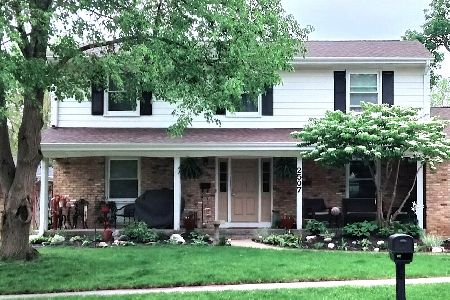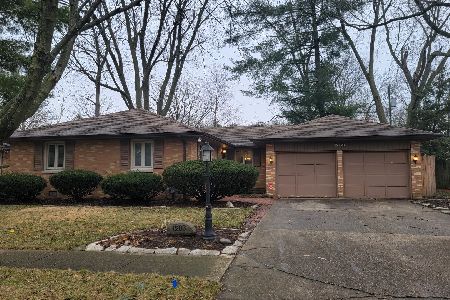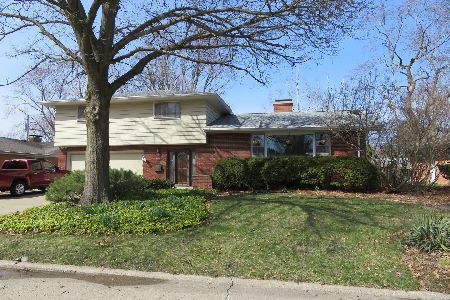1205 Mumford Drive, Urbana, Illinois 61801
$187,000
|
Sold
|
|
| Status: | Closed |
| Sqft: | 1,507 |
| Cost/Sqft: | $106 |
| Beds: | 3 |
| Baths: | 2 |
| Year Built: | 1964 |
| Property Taxes: | $4,497 |
| Days On Market: | 1709 |
| Lot Size: | 0,18 |
Description
Welcome to this well-loved ranch style home with updates throughout and a wonderful floor plan. This home welcomes you with a warm brick exterior, quaint front porch, beautiful landscape, and mature flowering trees. As you enter the home, the bedrooms are positioned on your left while the spacious living room opens to your right. The large updated kitchen offers white cabinets, stainless-steel appliances, and timeless marble backsplash that adds a touch of sophistication to the space. Adjacent is the dining room that features a new glass sliding door, bringing the outside in and granting access to the oversized deck, paver patio, and comfortable fenced-in backyard, inviting relaxation. This home includes 3 bedrooms and 2 full baths, with one being the roomy master suite providing a private full bath. The oversized two-car garage includes its own heating system with lots of built-in-storage as well as exterior access to the backyard. Peace of mind maintenance includes furnace and AC replaced in 2005, water heater replaced in 2004, new roof, gutters, and fascia in 2020, painted soffits and windows in 2021, and new dishwasher in 2019. This sweet home is blocks away from Yankee Ridge School and Meadowbrook Park. This beautiful home is yours for the taking, the one you've been waiting for!
Property Specifics
| Single Family | |
| — | |
| Ranch | |
| 1964 | |
| None | |
| — | |
| No | |
| 0.18 |
| Champaign | |
| Ennis Ridge | |
| 0 / Not Applicable | |
| None | |
| Public | |
| Public Sewer | |
| 11085764 | |
| 932121328003 |
Nearby Schools
| NAME: | DISTRICT: | DISTANCE: | |
|---|---|---|---|
|
Grade School
Yankee Ridge Elementary School |
116 | — | |
|
Middle School
Urbana Middle School |
116 | Not in DB | |
|
High School
Urbana High School |
116 | Not in DB | |
Property History
| DATE: | EVENT: | PRICE: | SOURCE: |
|---|---|---|---|
| 2 Aug, 2021 | Sold | $187,000 | MRED MLS |
| 16 May, 2021 | Under contract | $159,900 | MRED MLS |
| 13 May, 2021 | Listed for sale | $159,900 | MRED MLS |
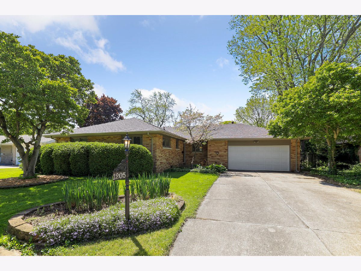
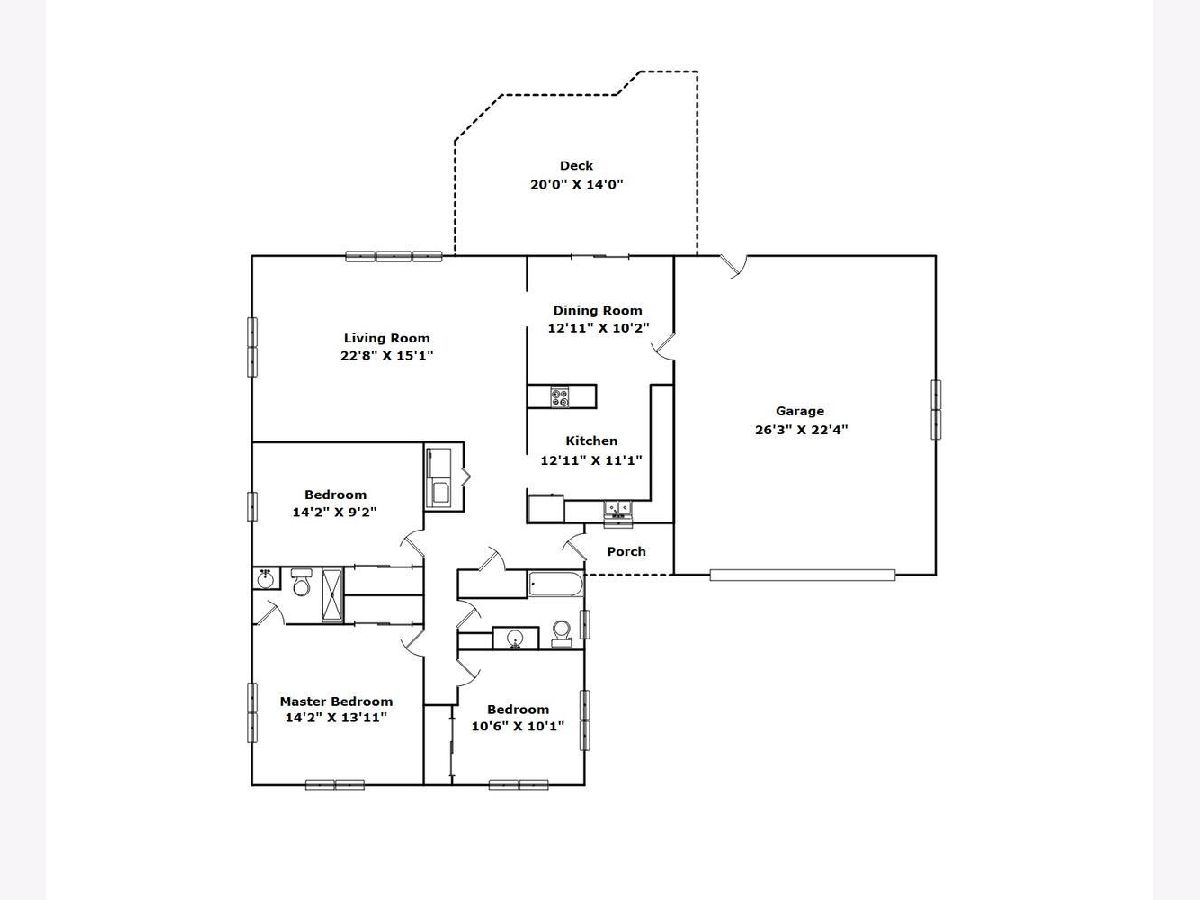
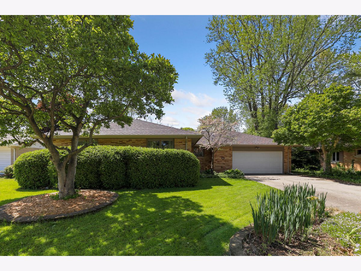
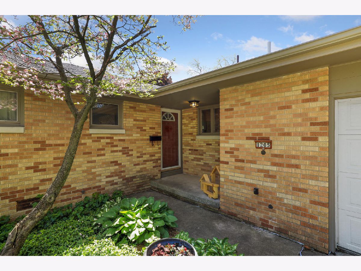
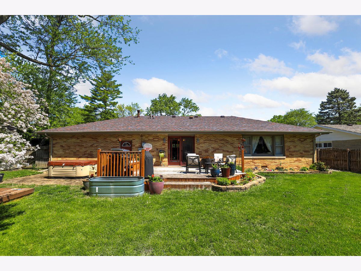
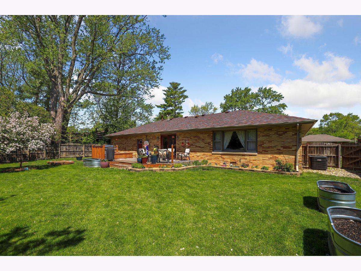
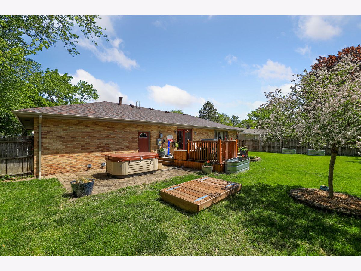
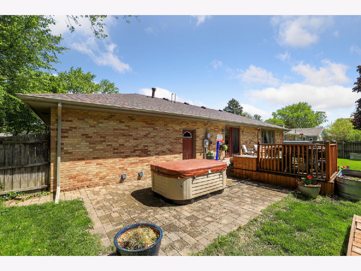
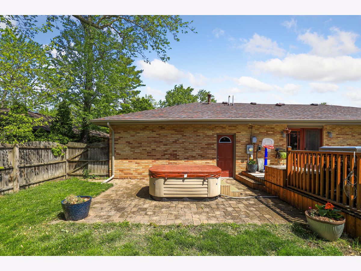
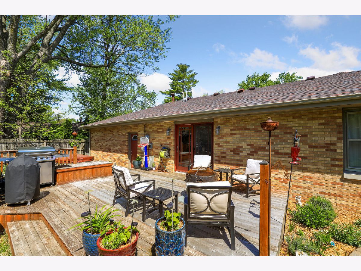
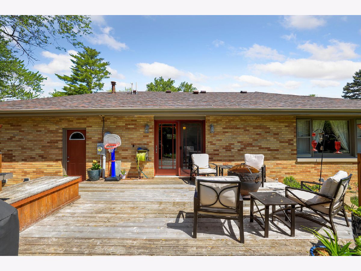
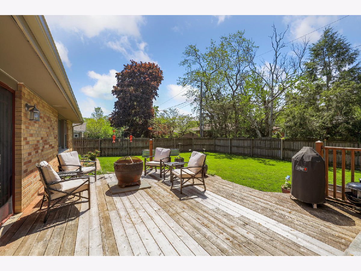
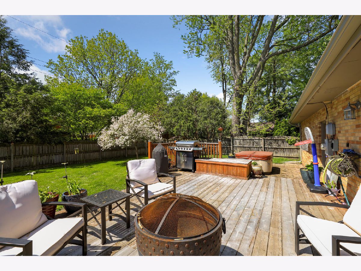
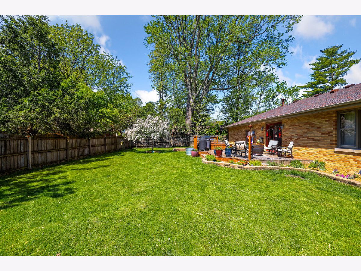
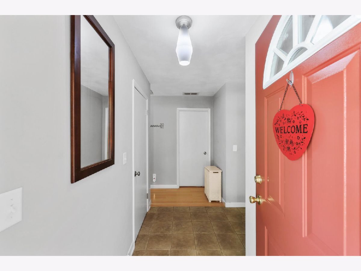

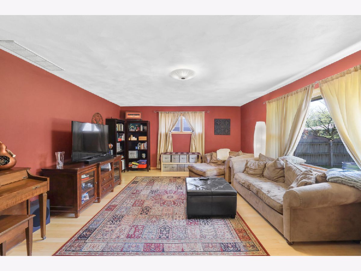
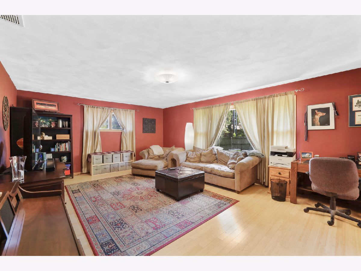

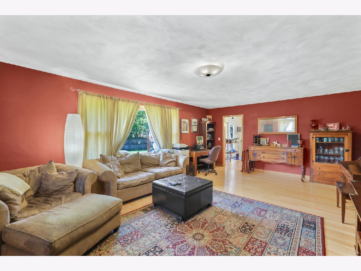
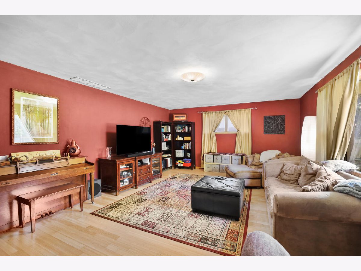
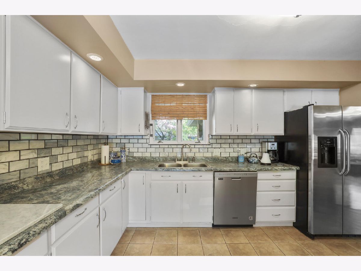
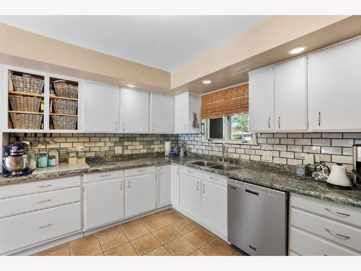
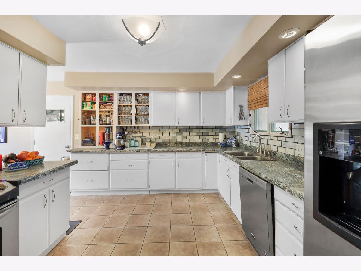
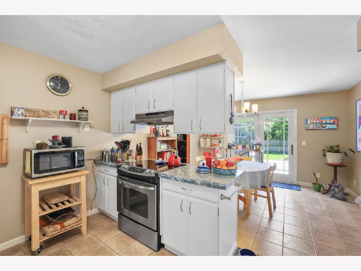
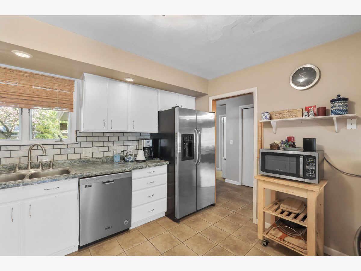
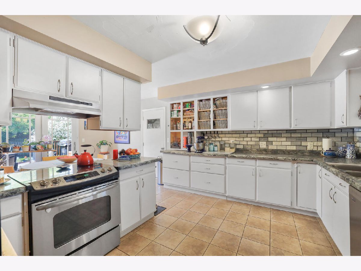
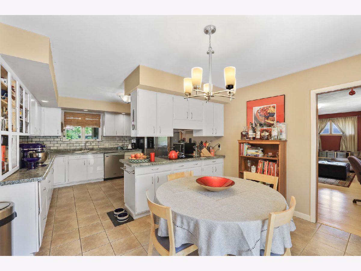
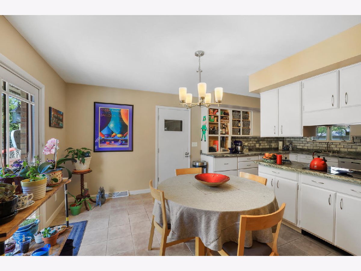
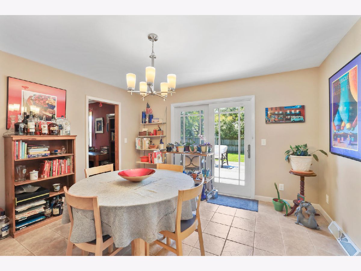
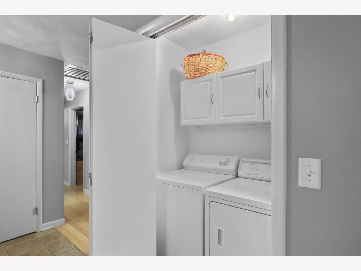
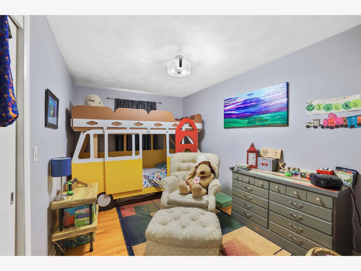
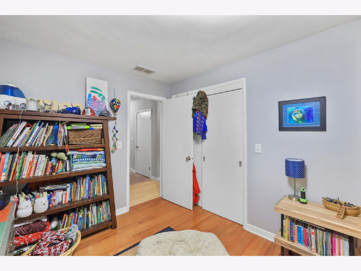

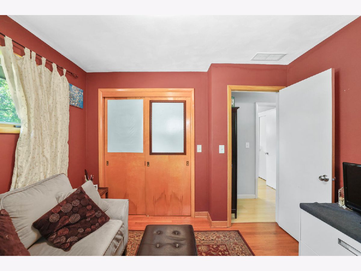

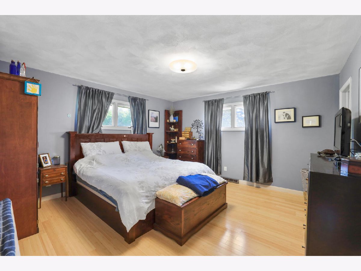
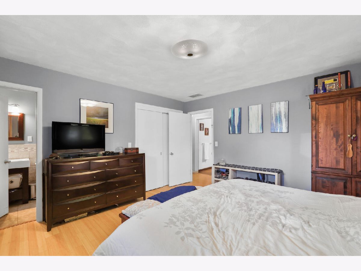
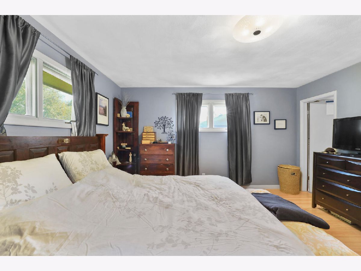
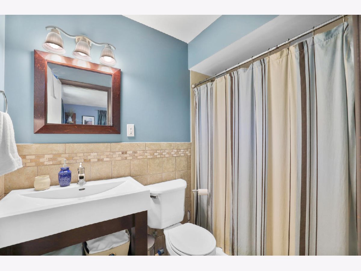
Room Specifics
Total Bedrooms: 3
Bedrooms Above Ground: 3
Bedrooms Below Ground: 0
Dimensions: —
Floor Type: Wood Laminate
Dimensions: —
Floor Type: Wood Laminate
Full Bathrooms: 2
Bathroom Amenities: Separate Shower
Bathroom in Basement: 0
Rooms: No additional rooms
Basement Description: Crawl
Other Specifics
| 2 | |
| — | |
| Concrete | |
| Deck, Patio, Porch | |
| Fenced Yard,Mature Trees,Sidewalks | |
| 80X115 | |
| Unfinished | |
| Full | |
| Wood Laminate Floors, First Floor Bedroom, First Floor Laundry, First Floor Full Bath, Separate Dining Room | |
| Range, Microwave, Dishwasher, Refrigerator, Washer, Dryer, Disposal, Stainless Steel Appliance(s) | |
| Not in DB | |
| Sidewalks, Street Paved | |
| — | |
| — | |
| — |
Tax History
| Year | Property Taxes |
|---|---|
| 2021 | $4,497 |
Contact Agent
Nearby Similar Homes
Nearby Sold Comparables
Contact Agent
Listing Provided By
KELLER WILLIAMS-TREC




