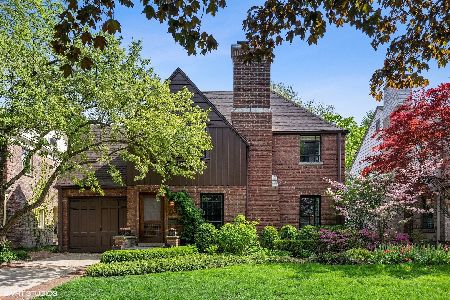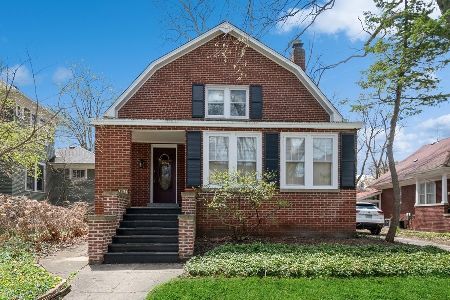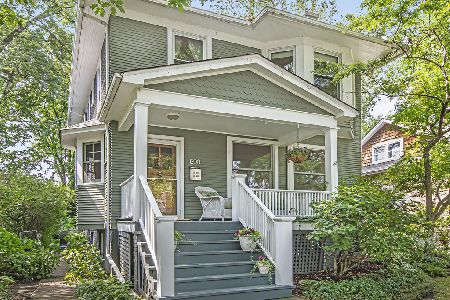1205 Noyes Street, Evanston, Illinois 60201
$669,500
|
Sold
|
|
| Status: | Closed |
| Sqft: | 1,728 |
| Cost/Sqft: | $391 |
| Beds: | 4 |
| Baths: | 2 |
| Year Built: | 1919 |
| Property Taxes: | $12,017 |
| Days On Market: | 1789 |
| Lot Size: | 0,00 |
Description
Beautiful renovated vintage home on XL 50'x150' wooded lot in prime NE Evanston location. Only a few blocks to restaurants, shops, transportation, parks, award-winning schools, Northwestern football games, beach, golf & more. Vintage details include high ceilings, custom millwork, original doors with glass knobs & hardwood floors. Living Room with fireplace, separate Dining Room & Family Room/Office offer circular flow. Recent renovations include Kitchen with quartz counters & new stainless appliances. 4 bedrooms upstairs plus renovated Bathroom. Dry unfinished basement has high ceilings and can be finished for even more space. Big deck overlooks lovely yard and 2.5 car garage. Popular neighborhood and Orrington Elementary school district. 10+
Property Specifics
| Single Family | |
| — | |
| Traditional | |
| 1919 | |
| Full | |
| — | |
| No | |
| — |
| Cook | |
| — | |
| 0 / Not Applicable | |
| None | |
| Lake Michigan,Public | |
| Public Sewer, Sewer-Storm | |
| 10942626 | |
| 11071130260000 |
Nearby Schools
| NAME: | DISTRICT: | DISTANCE: | |
|---|---|---|---|
|
Grade School
Orrington Elementary School |
65 | — | |
|
Middle School
Haven Middle School |
65 | Not in DB | |
|
High School
Evanston Twp High School |
202 | Not in DB | |
Property History
| DATE: | EVENT: | PRICE: | SOURCE: |
|---|---|---|---|
| 15 Jun, 2009 | Sold | $495,000 | MRED MLS |
| 23 Apr, 2009 | Under contract | $529,900 | MRED MLS |
| 30 Mar, 2009 | Listed for sale | $529,900 | MRED MLS |
| 18 Jul, 2011 | Sold | $480,000 | MRED MLS |
| 2 Jun, 2011 | Under contract | $519,000 | MRED MLS |
| 19 May, 2011 | Listed for sale | $519,000 | MRED MLS |
| 16 Apr, 2021 | Sold | $669,500 | MRED MLS |
| 23 Feb, 2021 | Under contract | $675,000 | MRED MLS |
| 22 Feb, 2021 | Listed for sale | $675,000 | MRED MLS |






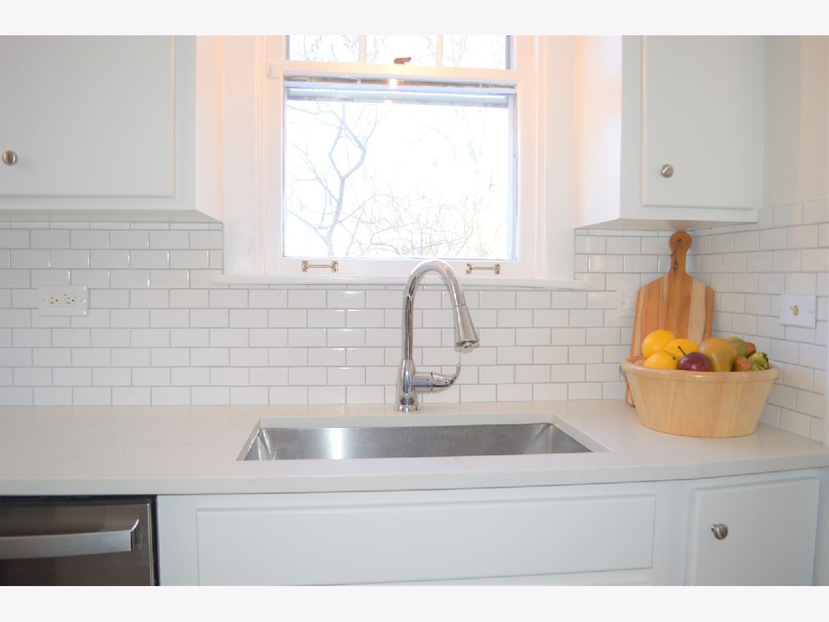

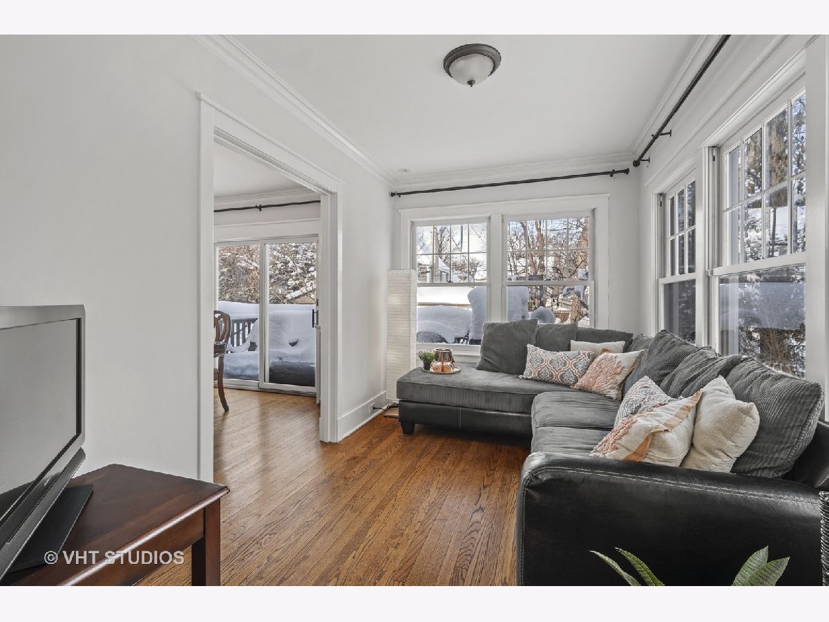


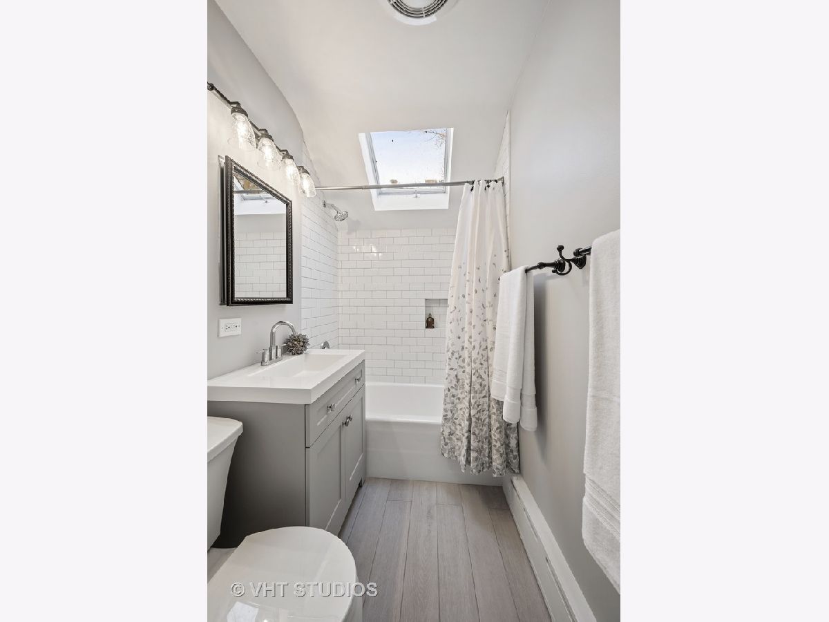

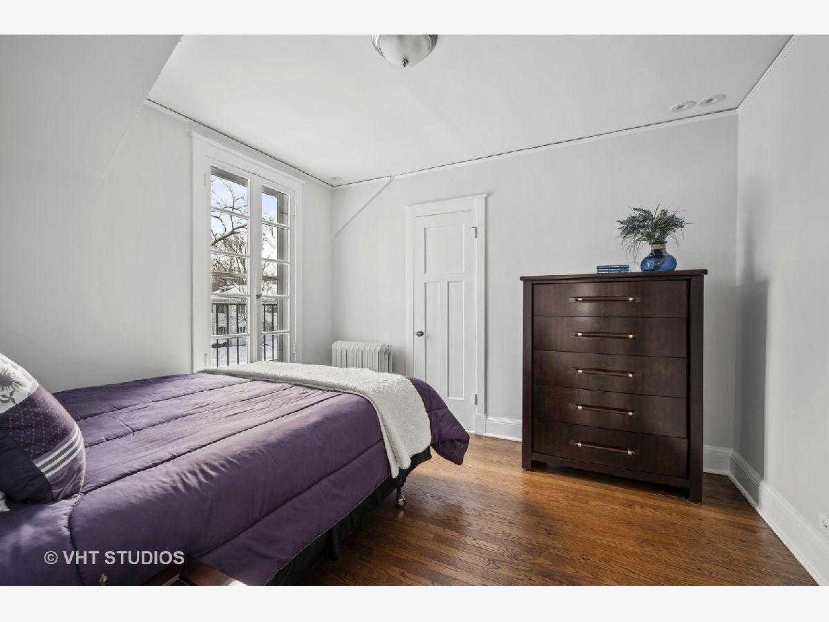
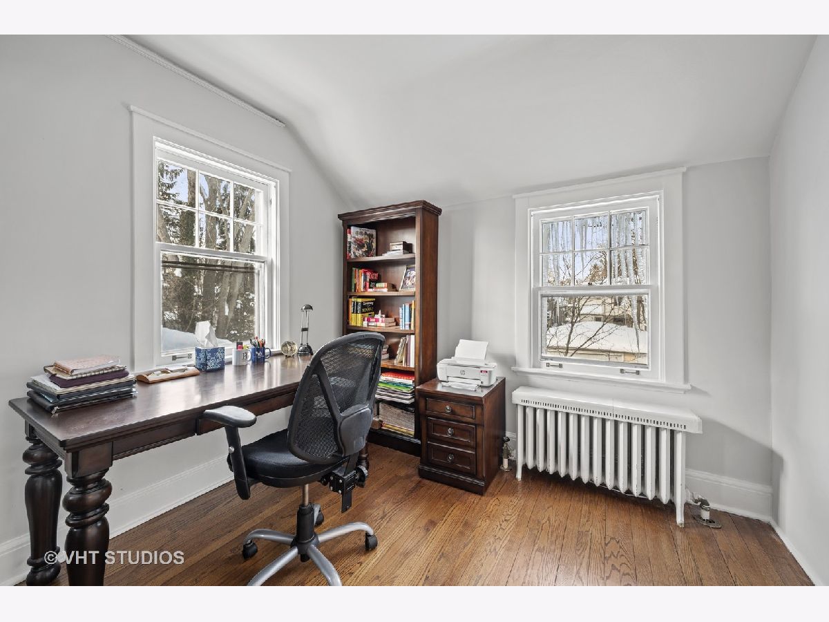
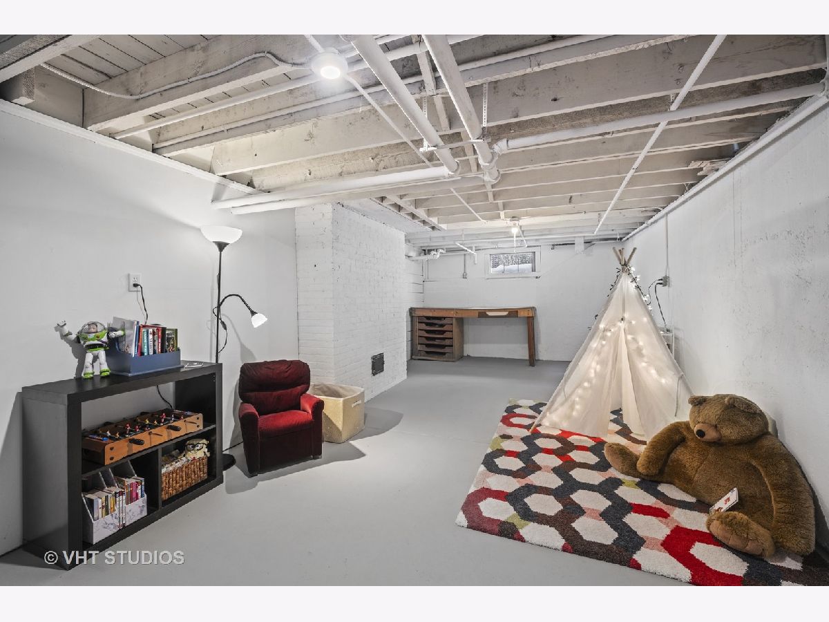

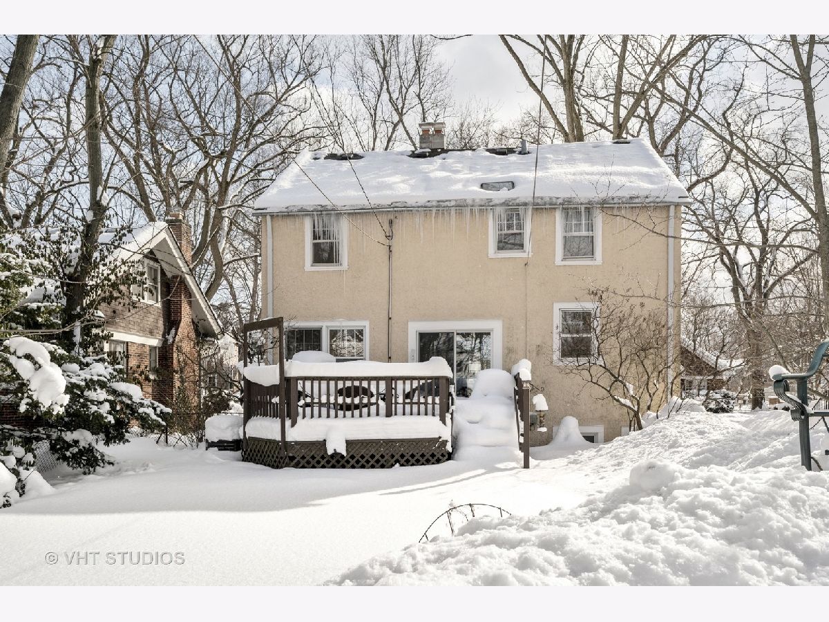
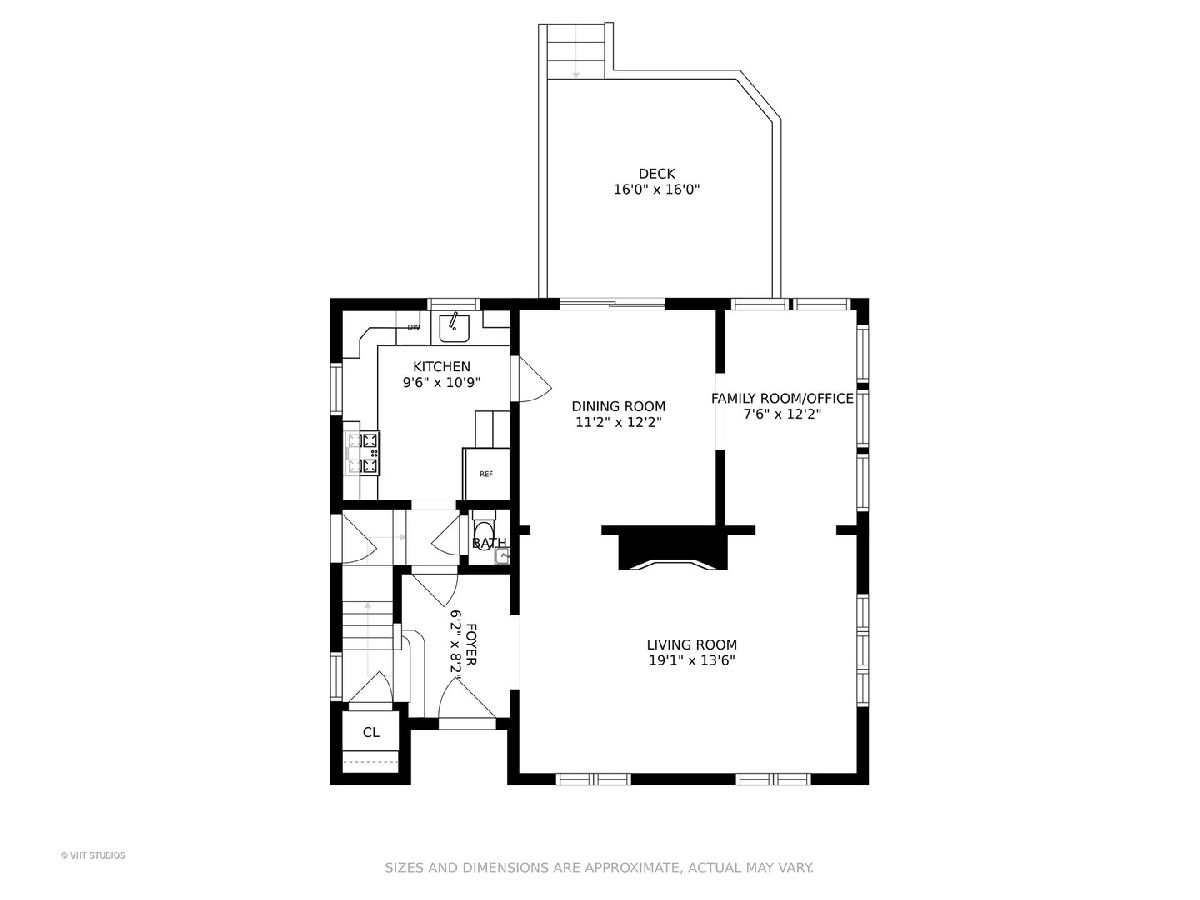
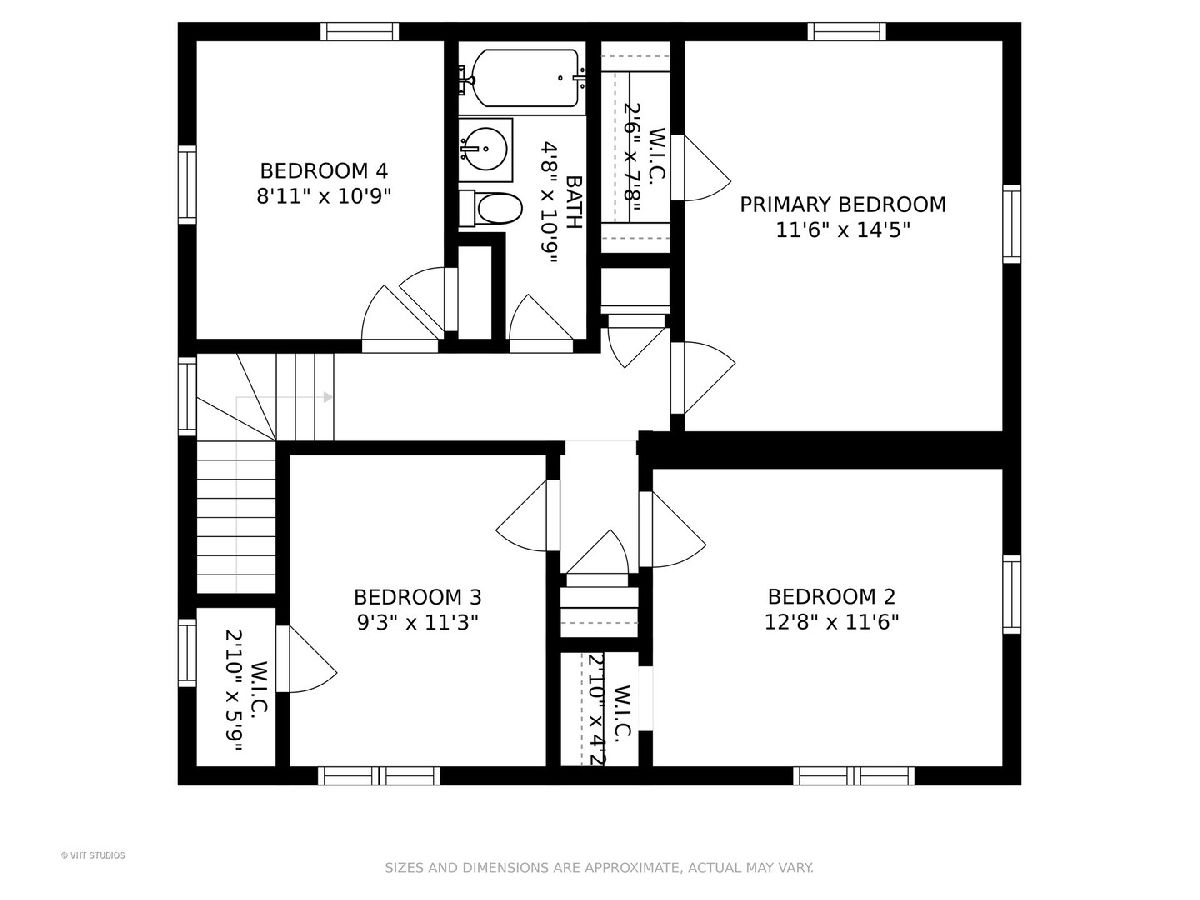

Room Specifics
Total Bedrooms: 4
Bedrooms Above Ground: 4
Bedrooms Below Ground: 0
Dimensions: —
Floor Type: Hardwood
Dimensions: —
Floor Type: Hardwood
Dimensions: —
Floor Type: Hardwood
Full Bathrooms: 2
Bathroom Amenities: —
Bathroom in Basement: 0
Rooms: Den,Deck,Play Room,Foyer,Storage
Basement Description: Unfinished
Other Specifics
| 2.5 | |
| — | |
| Shared | |
| Deck | |
| — | |
| 50 X 175 | |
| Unfinished | |
| None | |
| Skylight(s), Hardwood Floors, Second Floor Laundry | |
| Range, Microwave, Dishwasher, Refrigerator, Washer, Dryer, Stainless Steel Appliance(s) | |
| Not in DB | |
| Curbs, Sidewalks, Street Lights | |
| — | |
| — | |
| Wood Burning |
Tax History
| Year | Property Taxes |
|---|---|
| 2009 | $9,506 |
| 2011 | $12,709 |
| 2021 | $12,017 |
Contact Agent
Nearby Similar Homes
Nearby Sold Comparables
Contact Agent
Listing Provided By
@properties





