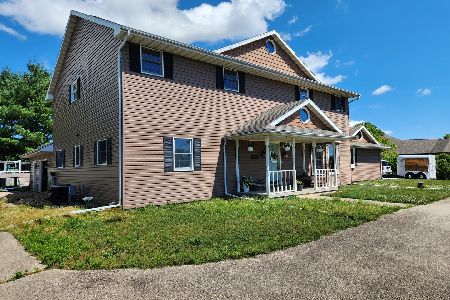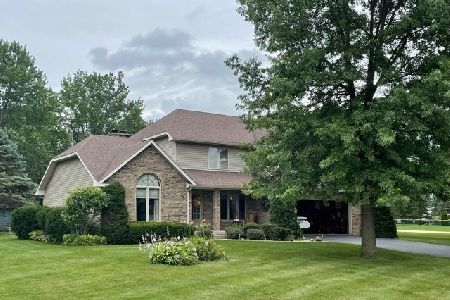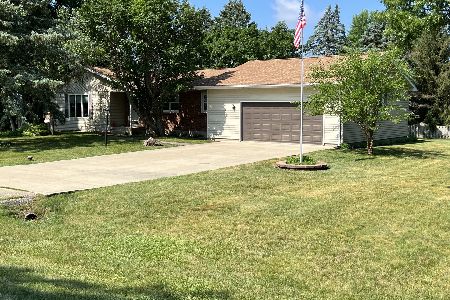1205 Weaver Road, Sterling, Illinois 61081
$185,000
|
Sold
|
|
| Status: | Closed |
| Sqft: | 2,082 |
| Cost/Sqft: | $98 |
| Beds: | 4 |
| Baths: | 3 |
| Year Built: | 1977 |
| Property Taxes: | $4,561 |
| Days On Market: | 2948 |
| Lot Size: | 0,00 |
Description
This sprawling ranch in the Woodlawn area has plenty of room for everyone! Newly remodeled kitchen with slate appliances, granite counter tops, farmhouse sink, soft close cabinets and a breakfast bar. Kitchen overlooks living room with wood burning fireplace. There is a good sized eating area off of the kitchen with views of the backyard. Off of the living room is a great office space. The dining room has a large closet perfect for storing your chinaware. The family room has a nice bay window that offers plenty of natural light. The 3rd bedroom has an attached half bath. The master suite offers a remodeled bathroom with an amazing shower. Main floor laundry. The finished basement offers even more living space complete with a wood burning fireplace. The main bathroom has a Jacuzzi tub. The backyard is fully fenced and has a beautiful, maintenance free deck and a storage shed. New windows throughout. Radon mitigation system was installed in 2014. Awesome location!
Property Specifics
| Single Family | |
| — | |
| Ranch | |
| 1977 | |
| Full | |
| — | |
| No | |
| — |
| Whiteside | |
| — | |
| 0 / Not Applicable | |
| None | |
| Private Well | |
| Septic-Private | |
| 09814111 | |
| 11242010030000 |
Property History
| DATE: | EVENT: | PRICE: | SOURCE: |
|---|---|---|---|
| 5 May, 2009 | Sold | $185,000 | MRED MLS |
| 29 Apr, 2009 | Listed for sale | $189,900 | MRED MLS |
| 7 Jul, 2014 | Sold | $196,000 | MRED MLS |
| 27 May, 2014 | Under contract | $204,000 | MRED MLS |
| — | Last price change | $215,000 | MRED MLS |
| 12 Dec, 2013 | Listed for sale | $215,000 | MRED MLS |
| 2 Apr, 2018 | Sold | $185,000 | MRED MLS |
| 6 Mar, 2018 | Under contract | $205,000 | MRED MLS |
| — | Last price change | $220,000 | MRED MLS |
| 7 Dec, 2017 | Listed for sale | $220,000 | MRED MLS |
Room Specifics
Total Bedrooms: 4
Bedrooms Above Ground: 4
Bedrooms Below Ground: 0
Dimensions: —
Floor Type: Vinyl
Dimensions: —
Floor Type: Hardwood
Dimensions: —
Floor Type: Hardwood
Full Bathrooms: 3
Bathroom Amenities: Whirlpool
Bathroom in Basement: 0
Rooms: Eating Area,Office
Basement Description: Partially Finished
Other Specifics
| 2 | |
| — | |
| Concrete | |
| Deck | |
| Fenced Yard | |
| 206.5X150 | |
| — | |
| Full | |
| Hardwood Floors, Wood Laminate Floors, First Floor Bedroom, First Floor Laundry, First Floor Full Bath | |
| Microwave, Dishwasher, Refrigerator, Washer, Dryer, Disposal, Stainless Steel Appliance(s) | |
| Not in DB | |
| Street Paved | |
| — | |
| — | |
| Wood Burning |
Tax History
| Year | Property Taxes |
|---|---|
| 2009 | $3,300 |
| 2014 | $4,725 |
| 2018 | $4,561 |
Contact Agent
Nearby Sold Comparables
Contact Agent
Listing Provided By
Re/Max Sauk Valley






