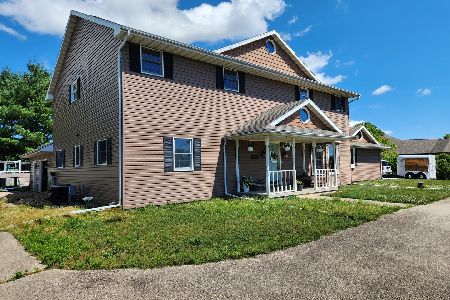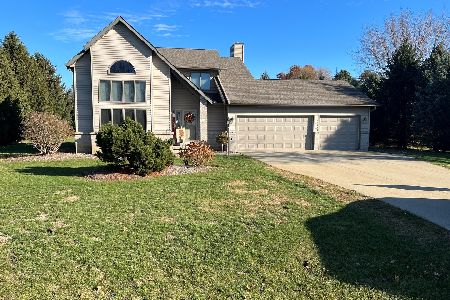1208 Farley Road, Sterling, Illinois 61081
$330,000
|
Sold
|
|
| Status: | Closed |
| Sqft: | 2,816 |
| Cost/Sqft: | $124 |
| Beds: | 4 |
| Baths: | 4 |
| Year Built: | 1991 |
| Property Taxes: | $6,520 |
| Days On Market: | 1621 |
| Lot Size: | 0,00 |
Description
Gorgeous! 4 bedroom, 4 bath home, quality built by Bob Bradley in 1991. One owner home. Open front porch. Main floor master suite with vaulted ceiling. Spacious living room with 12' ceiling, wb fireplace, and crown molding. John Martin kitchen with moveable island, skylights. Sun room. Main floor laundry. Upper level loft. Separate dining room. Full finished basement with 2nd kitchen, game room, family room, 1/2 bath and plenty of storage space. Roof 2012. Well pump 2018. Furnace 2010. Central air 2011. Pella windows. Six panel doors. 2 decks. Corner lot.
Property Specifics
| Single Family | |
| — | |
| — | |
| 1991 | |
| Full | |
| — | |
| No | |
| — |
| Whiteside | |
| — | |
| — / Not Applicable | |
| None | |
| Private Well | |
| Septic-Private | |
| 11223722 | |
| 11241270050000 |
Property History
| DATE: | EVENT: | PRICE: | SOURCE: |
|---|---|---|---|
| 17 Sep, 2021 | Sold | $330,000 | MRED MLS |
| 2 Aug, 2021 | Under contract | $350,000 | MRED MLS |
| 26 Jul, 2021 | Listed for sale | $350,000 | MRED MLS |

Room Specifics
Total Bedrooms: 4
Bedrooms Above Ground: 4
Bedrooms Below Ground: 0
Dimensions: —
Floor Type: Carpet
Dimensions: —
Floor Type: Carpet
Dimensions: —
Floor Type: Carpet
Full Bathrooms: 4
Bathroom Amenities: Whirlpool,Separate Shower
Bathroom in Basement: 1
Rooms: Bonus Room,Loft,Game Room,Kitchen,Foyer,Sun Room
Basement Description: Finished
Other Specifics
| 2 | |
| Concrete Perimeter | |
| Asphalt | |
| Deck | |
| Corner Lot | |
| 166.5X200 | |
| — | |
| Full | |
| Vaulted/Cathedral Ceilings, Skylight(s), First Floor Bedroom, First Floor Laundry, First Floor Full Bath | |
| Range, Microwave, Dishwasher, Refrigerator, Washer, Dryer, Disposal, Stainless Steel Appliance(s) | |
| Not in DB | |
| — | |
| — | |
| — | |
| Wood Burning |
Tax History
| Year | Property Taxes |
|---|---|
| 2021 | $6,520 |
Contact Agent
Nearby Sold Comparables
Contact Agent
Listing Provided By
Re/Max Sauk Valley





