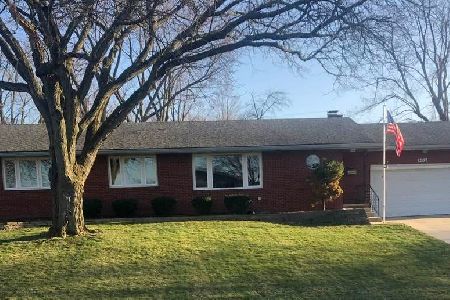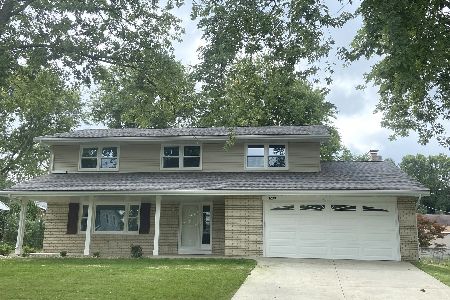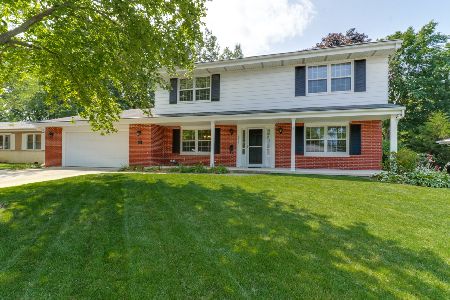1205 Westview Drive, Normal, Illinois 61761
$180,000
|
Sold
|
|
| Status: | Closed |
| Sqft: | 1,710 |
| Cost/Sqft: | $110 |
| Beds: | 3 |
| Baths: | 2 |
| Year Built: | 1967 |
| Property Taxes: | $4,000 |
| Days On Market: | 2854 |
| Lot Size: | 0,00 |
Description
Lovingly maintained, impeccable condition! Eat-in kitchen, Brazilian cherry hardwood floors, pull-out shelves, Corian counters, planning desk, built in hutch, pantry, spice rack, bay window. Opens to the living room. Master suite with hardwood floors, Full bath w/ Corian counters, newer floor, separate shower, updated vanity & fixtures., soft shades, organized closet, newer light fixture. 2nd full bath with updated vanity, Corian counter, updated fixtures & flooring. Family room features a wood burning fireplace & newer flooring, Relax in your 4 Seasons room. Fenced yard with red bud, maple, weeping mulberry, apple trees. Peonies, iris, day lilies, grapevine, lilacs, red & pink wegielia's, rose of Sharon. Nicely landscaped. Rec room down with newer vinyl flooring, 4th bedroom down, storage room, 1 year new hot water heater, rough in for a bath. Newer sump pump with battery back up. Tilt-out windows. Furnace & air 1990. New wide gutters w/ screens on the house 2011.
Property Specifics
| Single Family | |
| — | |
| Ranch | |
| 1967 | |
| Full | |
| — | |
| No | |
| — |
| Mc Lean | |
| Pleasant Hills | |
| — / Not Applicable | |
| — | |
| Public | |
| Public Sewer | |
| 10221815 | |
| 1427403007 |
Nearby Schools
| NAME: | DISTRICT: | DISTANCE: | |
|---|---|---|---|
|
Grade School
Colene Hoose Elementary |
5 | — | |
|
Middle School
Chiddix Jr High |
5 | Not in DB | |
|
High School
Normal Community West High Schoo |
5 | Not in DB | |
Property History
| DATE: | EVENT: | PRICE: | SOURCE: |
|---|---|---|---|
| 25 May, 2018 | Sold | $180,000 | MRED MLS |
| 28 Mar, 2018 | Under contract | $187,700 | MRED MLS |
| 28 Mar, 2018 | Listed for sale | $187,700 | MRED MLS |
Room Specifics
Total Bedrooms: 4
Bedrooms Above Ground: 3
Bedrooms Below Ground: 1
Dimensions: —
Floor Type: Hardwood
Dimensions: —
Floor Type: Hardwood
Dimensions: —
Floor Type: Carpet
Full Bathrooms: 2
Bathroom Amenities: —
Bathroom in Basement: —
Rooms: Other Room,Family Room,Foyer,Enclosed Porch Heated
Basement Description: Partially Finished
Other Specifics
| 2 | |
| — | |
| — | |
| Porch | |
| Fenced Yard,Mature Trees,Landscaped | |
| 83X133 | |
| — | |
| Full | |
| First Floor Full Bath | |
| Dishwasher, Refrigerator, Range, Washer, Dryer, Microwave | |
| Not in DB | |
| — | |
| — | |
| — | |
| Wood Burning, Attached Fireplace Doors/Screen |
Tax History
| Year | Property Taxes |
|---|---|
| 2018 | $4,000 |
Contact Agent
Nearby Similar Homes
Nearby Sold Comparables
Contact Agent
Listing Provided By
Coldwell Banker The Real Estate Group










