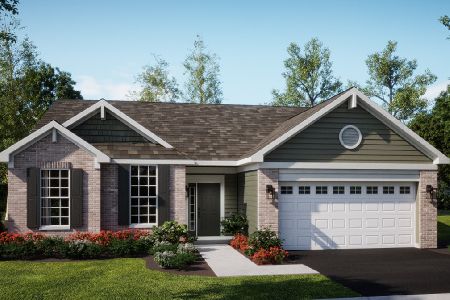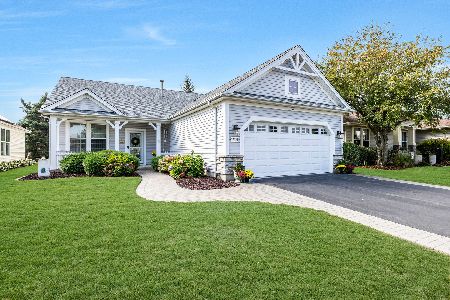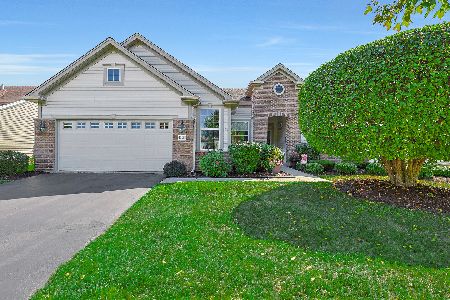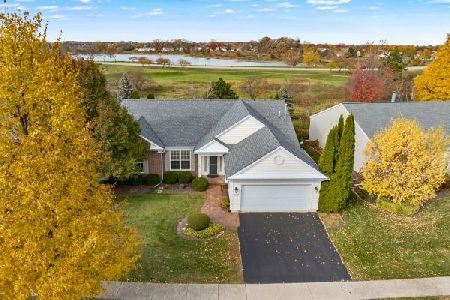12051 Sweetwater Lane, Huntley, Illinois 60142
$210,000
|
Sold
|
|
| Status: | Closed |
| Sqft: | 1,256 |
| Cost/Sqft: | $171 |
| Beds: | 2 |
| Baths: | 2 |
| Year Built: | 2000 |
| Property Taxes: | $4,229 |
| Days On Market: | 2908 |
| Lot Size: | 0,00 |
Description
Better hurry, this will move quickly! Lovely home with stone front & professional landscaping! Recently painted in soft colors, newer carpet, hardwood floors in sunroom with 2 walls of windows & large patio doors. Kitchen with newer black appliances & oak cabinets with tall pantry cabinets also. Both baths have been remodeled, hall bath with whirlpool tub, beautiful ceramic & master bath with dual sinks, seated shower & new vanity. Master bedroom with large bay window & walk in closet with organizers. Newer white plantation shutters, & lovely roman shades on patio doors. Ready for quick close & all the wonderful amenities Del Webb offers. Short distance to Wildflower Lake and walking path. Note: Homeowner & Senior Exemption filed but not yet reflected in taxes.
Property Specifics
| Single Family | |
| — | |
| Ranch | |
| 2000 | |
| None | |
| — | |
| No | |
| — |
| Mc Henry | |
| Del Webb Sun City | |
| 134 / Monthly | |
| Insurance,Clubhouse,Exercise Facilities,Pool,Scavenger | |
| Public | |
| Public Sewer | |
| 09825477 | |
| 1832354014 |
Property History
| DATE: | EVENT: | PRICE: | SOURCE: |
|---|---|---|---|
| 14 Aug, 2008 | Sold | $158,000 | MRED MLS |
| 11 Jul, 2008 | Under contract | $159,900 | MRED MLS |
| — | Last price change | $169,900 | MRED MLS |
| 10 Jul, 2007 | Listed for sale | $214,900 | MRED MLS |
| 20 Jan, 2017 | Sold | $195,000 | MRED MLS |
| 1 Jan, 2017 | Under contract | $200,000 | MRED MLS |
| 28 Dec, 2016 | Listed for sale | $200,000 | MRED MLS |
| 15 Mar, 2018 | Sold | $210,000 | MRED MLS |
| 7 Feb, 2018 | Under contract | $215,000 | MRED MLS |
| 3 Jan, 2018 | Listed for sale | $215,000 | MRED MLS |
| 1 May, 2025 | Sold | $305,000 | MRED MLS |
| 21 Mar, 2025 | Under contract | $305,000 | MRED MLS |
| — | Last price change | $315,900 | MRED MLS |
| 14 Feb, 2025 | Listed for sale | $332,500 | MRED MLS |
Room Specifics
Total Bedrooms: 2
Bedrooms Above Ground: 2
Bedrooms Below Ground: 0
Dimensions: —
Floor Type: Carpet
Full Bathrooms: 2
Bathroom Amenities: Whirlpool,Double Sink
Bathroom in Basement: 0
Rooms: Sun Room
Basement Description: None
Other Specifics
| 2 | |
| Concrete Perimeter | |
| Asphalt | |
| Patio | |
| Landscaped | |
| 51X118 | |
| Unfinished | |
| Full | |
| Hardwood Floors, First Floor Bedroom, First Floor Laundry, First Floor Full Bath | |
| Range, Microwave, Dishwasher, Refrigerator, Washer, Dryer, Disposal | |
| Not in DB | |
| Clubhouse, Pool, Tennis Court(s), Lake, Sidewalks, Street Paved | |
| — | |
| — | |
| — |
Tax History
| Year | Property Taxes |
|---|---|
| 2008 | $3,883 |
| 2017 | $4,229 |
| 2025 | $4,059 |
Contact Agent
Nearby Similar Homes
Nearby Sold Comparables
Contact Agent
Listing Provided By
Baird & Warner











