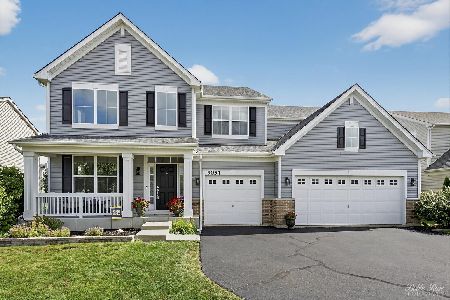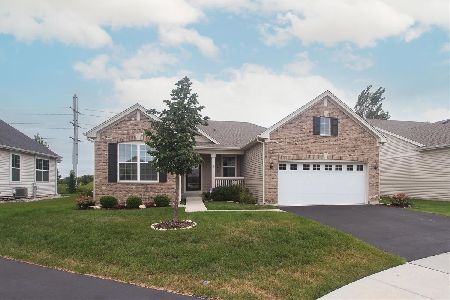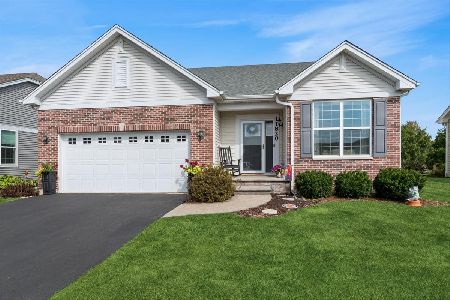12053 Donahue Drive, Huntley, Illinois 60142
$329,990
|
Sold
|
|
| Status: | Closed |
| Sqft: | 2,406 |
| Cost/Sqft: | $137 |
| Beds: | 4 |
| Baths: | 3 |
| Year Built: | 2019 |
| Property Taxes: | $0 |
| Days On Market: | 2195 |
| Lot Size: | 0,40 |
Description
Construction is finished, this home is move in ready! Check out the photos of this BRAND NEW home at Talamore in Huntley! Conveniently located just off of Rte. 47 in the top rated Huntley school district! "Everything's Included " home has top-of-the-line features including quartz counters, upgraded cabinets and flooring and all SS appliances. Wi-Fi Certified, built with Smart Home Automation technology by Amazon and voice control by Alexa. The PRESCOTT is a 2-story home, offering 2406 sq ft, 4 bed, 2.5 bath, and first floor office! Full basement! Deluxe master bath. Gas Fireplace. The oversized kitchen features large center island, walk-in pantry and breakfast area. The elegant master suite includes private bath and enormous walk-in closet. Energy efficient home with 92%+ high efficiency furnace, 13 Seer AC, everything is brand new! The Talamore community features a clubhouse, 3 pools, stocked fishing pond, parks on site, and more! All just 5 minutes to booming downtown Huntley!
Property Specifics
| Single Family | |
| — | |
| — | |
| 2019 | |
| Full | |
| PRESCOTT | |
| No | |
| 0.4 |
| Mc Henry | |
| — | |
| 68 / Monthly | |
| Insurance,Clubhouse | |
| Public | |
| Public Sewer | |
| 10553444 | |
| 1821101005 |
Nearby Schools
| NAME: | DISTRICT: | DISTANCE: | |
|---|---|---|---|
|
Middle School
Marlowe Middle School |
158 | Not in DB | |
|
High School
Huntley High School |
158 | Not in DB | |
Property History
| DATE: | EVENT: | PRICE: | SOURCE: |
|---|---|---|---|
| 7 Feb, 2020 | Sold | $329,990 | MRED MLS |
| 1 Jan, 2020 | Under contract | $329,990 | MRED MLS |
| 21 Oct, 2019 | Listed for sale | $329,990 | MRED MLS |
Room Specifics
Total Bedrooms: 4
Bedrooms Above Ground: 4
Bedrooms Below Ground: 0
Dimensions: —
Floor Type: —
Dimensions: —
Floor Type: —
Dimensions: —
Floor Type: —
Full Bathrooms: 3
Bathroom Amenities: —
Bathroom in Basement: 0
Rooms: Office
Basement Description: Unfinished
Other Specifics
| 2 | |
| Concrete Perimeter | |
| — | |
| — | |
| — | |
| 80X125 | |
| — | |
| Full | |
| — | |
| Range, Dishwasher, Refrigerator, Disposal, Stainless Steel Appliance(s) | |
| Not in DB | |
| Clubhouse, Pool | |
| — | |
| — | |
| — |
Tax History
| Year | Property Taxes |
|---|
Contact Agent
Nearby Similar Homes
Nearby Sold Comparables
Contact Agent
Listing Provided By
103 Realty LLC







