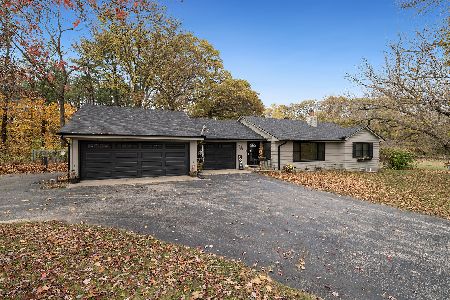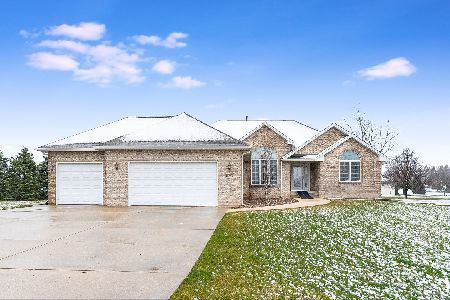12059 Truman Drive, Rockton, Illinois 61072
$240,500
|
Sold
|
|
| Status: | Closed |
| Sqft: | 1,900 |
| Cost/Sqft: | $129 |
| Beds: | 3 |
| Baths: | 3 |
| Year Built: | 1998 |
| Property Taxes: | $4,990 |
| Days On Market: | 3427 |
| Lot Size: | 2,50 |
Description
All brick ranch. Kitchen has separate eating area leading out to deck. dining room window replaced 2011. cathedral ceiling in living room with skylight. master bedrm has 2 large closets and also cathedral ceiling. Fnshd bsmt, with kitchen, rec room, workroom, walk in closet, storage areas, & pantry. 2 bsmt windows replaced 2011 Drain tiles inside and out with battery backup pump. softener replaced 6/28/16 w/3 yr warranty. Huge 36x24 heated garage. Also floored attic above garage. 2.5 acre lot. Rockton schools. Please remove shoes or wear booties. Home was built by Culley Construction
Property Specifics
| Single Family | |
| — | |
| Ranch | |
| 1998 | |
| Full | |
| — | |
| No | |
| 2.5 |
| Winnebago | |
| — | |
| 0 / Not Applicable | |
| None | |
| Private Well | |
| Septic-Private | |
| 09262351 | |
| 0327200039 |
Nearby Schools
| NAME: | DISTRICT: | DISTANCE: | |
|---|---|---|---|
|
Grade School
Rockton/whitman Post Elementary |
140 | — | |
|
Middle School
Stephen Mack Middle School |
140 | Not in DB | |
|
High School
Hononegah High School |
207 | Not in DB | |
Property History
| DATE: | EVENT: | PRICE: | SOURCE: |
|---|---|---|---|
| 1 Sep, 2016 | Sold | $240,500 | MRED MLS |
| 19 Jul, 2016 | Under contract | $244,900 | MRED MLS |
| — | Last price change | $249,900 | MRED MLS |
| 18 Jun, 2016 | Listed for sale | $249,900 | MRED MLS |
| 3 Jun, 2024 | Sold | $378,000 | MRED MLS |
| 13 Apr, 2024 | Under contract | $369,900 | MRED MLS |
| 8 Apr, 2024 | Listed for sale | $369,900 | MRED MLS |
Room Specifics
Total Bedrooms: 3
Bedrooms Above Ground: 3
Bedrooms Below Ground: 0
Dimensions: —
Floor Type: Carpet
Dimensions: —
Floor Type: Carpet
Full Bathrooms: 3
Bathroom Amenities: Whirlpool,Double Sink
Bathroom in Basement: 1
Rooms: Recreation Room,Kitchen,Pantry,Walk In Closet,Workshop
Basement Description: Finished
Other Specifics
| 3 | |
| Concrete Perimeter | |
| Concrete | |
| Deck | |
| Corner Lot | |
| 626X420X377 | |
| Unfinished | |
| Full | |
| Vaulted/Cathedral Ceilings, Skylight(s), First Floor Laundry, First Floor Full Bath | |
| Range, Dishwasher, Refrigerator, Washer, Dryer | |
| Not in DB | |
| — | |
| — | |
| — | |
| Wood Burning, Gas Starter, Heatilator |
Tax History
| Year | Property Taxes |
|---|---|
| 2016 | $4,990 |
| 2024 | $7,187 |
Contact Agent
Nearby Sold Comparables
Contact Agent
Listing Provided By
Marguerite De Sio






