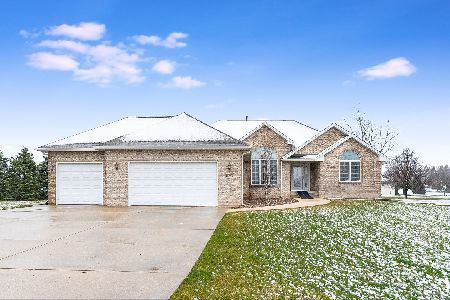3209 Alyce Drive, Rockton, Illinois 61072
$315,000
|
Sold
|
|
| Status: | Closed |
| Sqft: | 2,434 |
| Cost/Sqft: | $123 |
| Beds: | 4 |
| Baths: | 4 |
| Year Built: | 1995 |
| Property Taxes: | $7,268 |
| Days On Market: | 1737 |
| Lot Size: | 2,90 |
Description
Gorgeous 2 Story home situated in Rockton's desirable Truman Oaks Sub on 2.9 acre lot with beautiful wooded views! Highly ranked Hononegah High and Rockton Grade School Districts! Open great room with soaring cathedral ceiling, new luxury plank flooring and gas fireplace, formal dine inc Lux Plank flr and access to deck and beautiful scenic views! Kitchen with island, pantry, stainless steel appliances! Main flr master suite w/walk in closet and private bath, double sink, large shower w/new door, whirl tub and deck access! Maikn flr laundry room and 1/2 bath! 2nd flr loft w/upper deck access, 3 large bedrooms and full tiled bath! Finished walk out lower level w/big family room and access to paver patio and back yard! Office, workout space! Apx 3400 sq. ft. fin live space! New roof, side, gutters, multi windows, garage doors, Lux plank flr and lush master carpet, Kohler faucets, water heater, dish, sump and update landscape! Enjoy nature with Nygren Wetlands, a Forest Preserve and Golf Course as Subd. neighbors!
Property Specifics
| Single Family | |
| — | |
| Contemporary | |
| 1995 | |
| Walkout | |
| — | |
| No | |
| 2.9 |
| Winnebago | |
| — | |
| — / Not Applicable | |
| None | |
| Private Well | |
| Septic-Private | |
| 10989084 | |
| 0327200010 |
Nearby Schools
| NAME: | DISTRICT: | DISTANCE: | |
|---|---|---|---|
|
Grade School
Rockton/whitman Post Elementary |
140 | — | |
|
Middle School
Stephen Mack Middle School |
140 | Not in DB | |
|
High School
Hononegah High School |
207 | Not in DB | |
Property History
| DATE: | EVENT: | PRICE: | SOURCE: |
|---|---|---|---|
| 17 Mar, 2021 | Sold | $315,000 | MRED MLS |
| 7 Feb, 2021 | Under contract | $299,900 | MRED MLS |
| 5 Feb, 2021 | Listed for sale | $299,900 | MRED MLS |
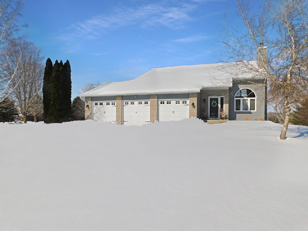
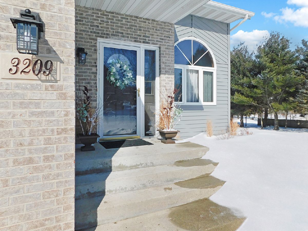
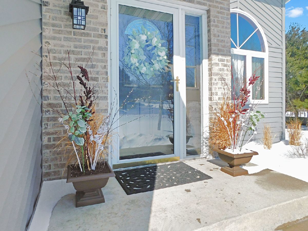
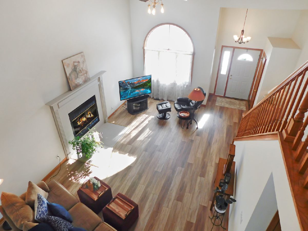
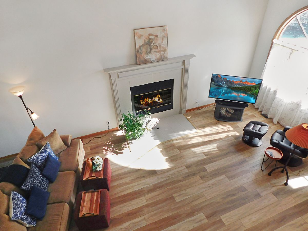
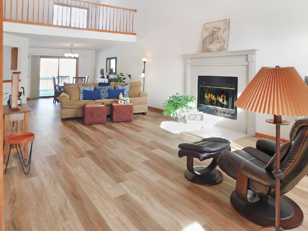
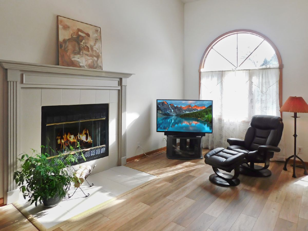
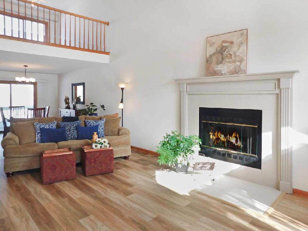
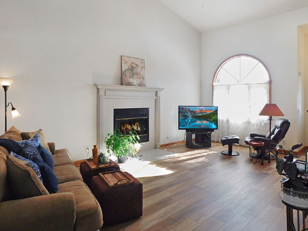
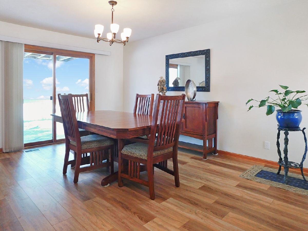
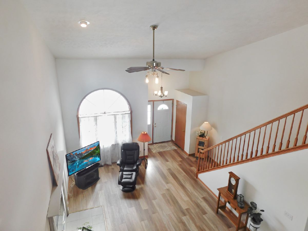
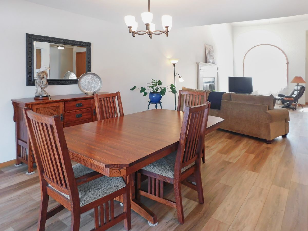
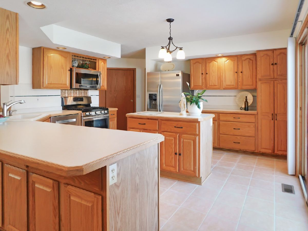
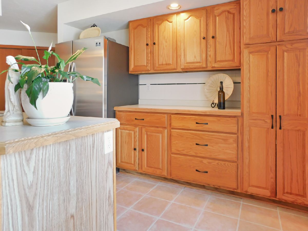
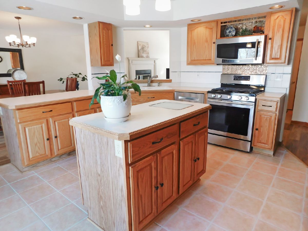
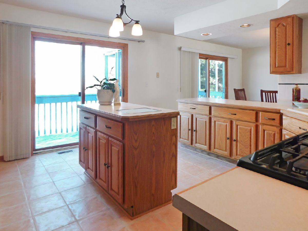
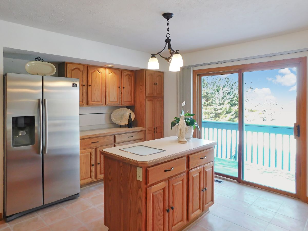
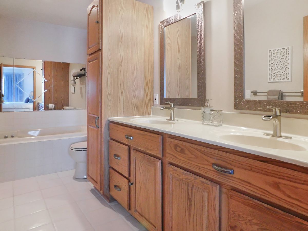
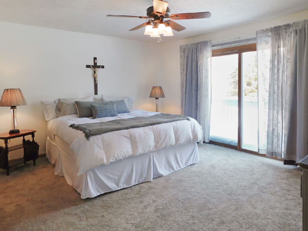
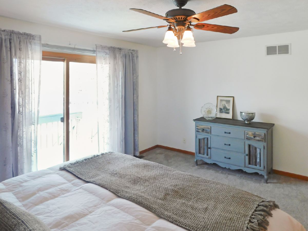
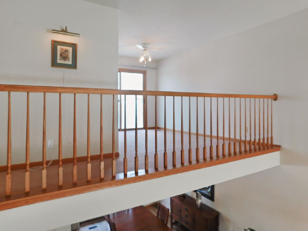
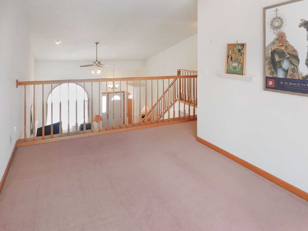
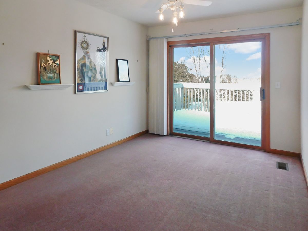
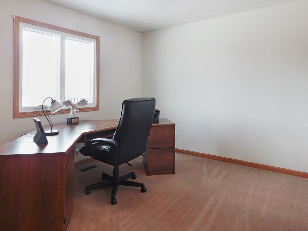
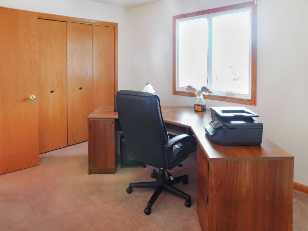
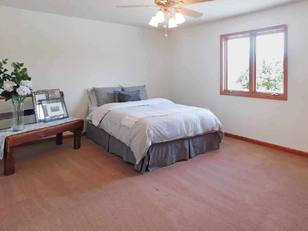
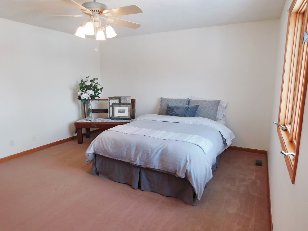
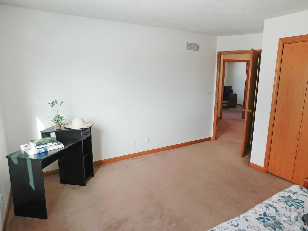
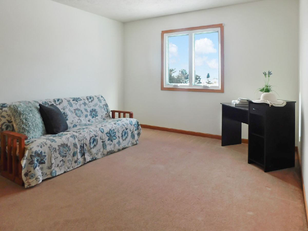
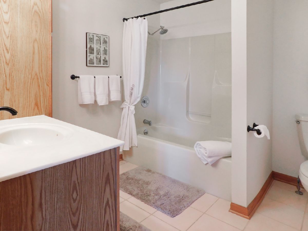
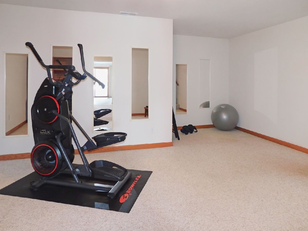
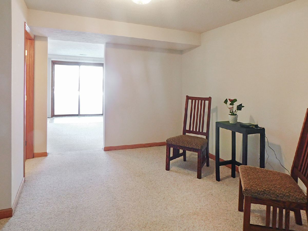
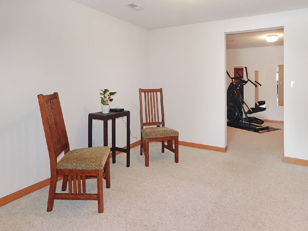
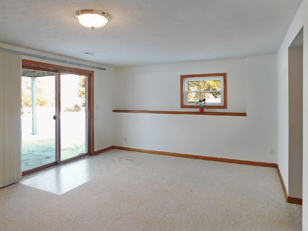
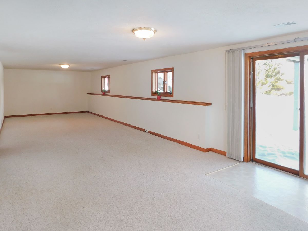
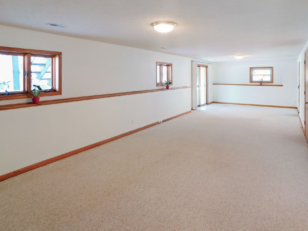
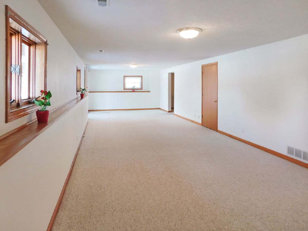
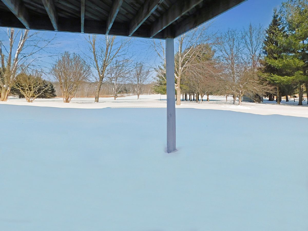
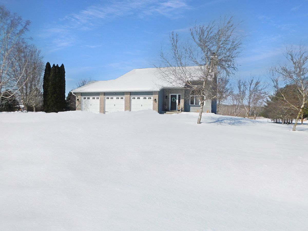
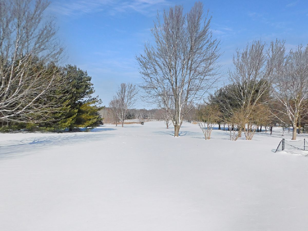
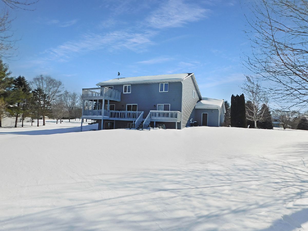
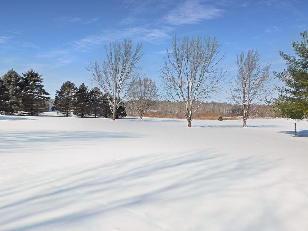
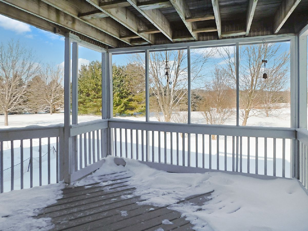
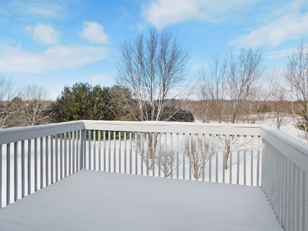
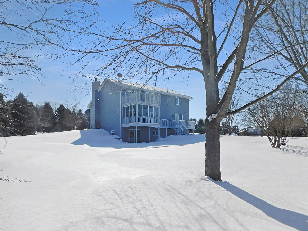
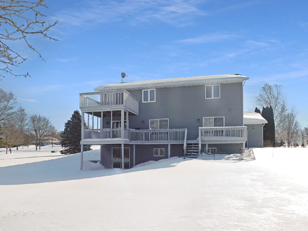
Room Specifics
Total Bedrooms: 4
Bedrooms Above Ground: 4
Bedrooms Below Ground: 0
Dimensions: —
Floor Type: Carpet
Dimensions: —
Floor Type: Carpet
Dimensions: —
Floor Type: Carpet
Full Bathrooms: 4
Bathroom Amenities: —
Bathroom in Basement: 1
Rooms: Office,Exercise Room,Recreation Room
Basement Description: Partially Finished
Other Specifics
| 3 | |
| — | |
| Asphalt | |
| Balcony, Deck, Patio, Brick Paver Patio | |
| Wooded | |
| 277.32X820X125.55X775.75 | |
| — | |
| Full | |
| Vaulted/Cathedral Ceilings, First Floor Bedroom, First Floor Laundry, First Floor Full Bath | |
| Range, Microwave, Dishwasher, Refrigerator, Washer, Dryer, Stainless Steel Appliance(s) | |
| Not in DB | |
| Street Paved | |
| — | |
| — | |
| Wood Burning |
Tax History
| Year | Property Taxes |
|---|---|
| 2021 | $7,268 |
Contact Agent
Nearby Similar Homes
Nearby Sold Comparables
Contact Agent
Listing Provided By
Re/Max Property Source


