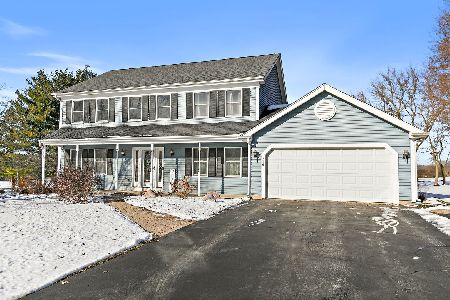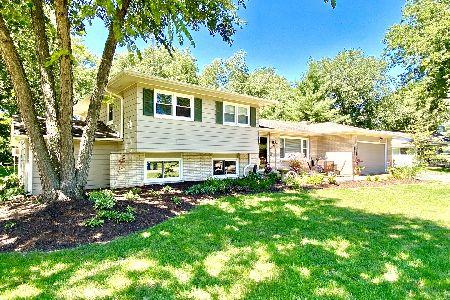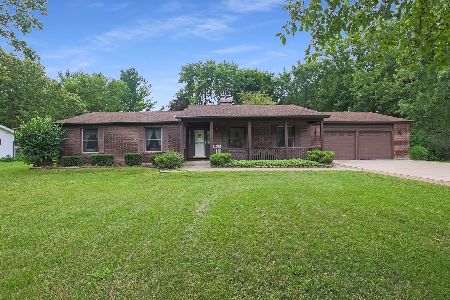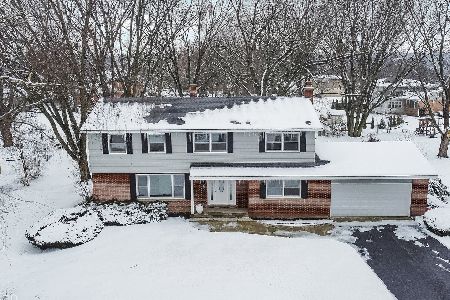1206 Carol Crest Drive, Sleepy Hollow, Illinois 60118
$260,000
|
Sold
|
|
| Status: | Closed |
| Sqft: | 2,034 |
| Cost/Sqft: | $130 |
| Beds: | 3 |
| Baths: | 3 |
| Year Built: | 1969 |
| Property Taxes: | $6,495 |
| Days On Market: | 2155 |
| Lot Size: | 0,37 |
Description
Looking for One-Floor living or a great home to start a family?Check out this charming ranch home in the quaint community of Sleepy Hollow! Solid ranch-style home that was built to last! You'll enjoy the peacefulness offered by an over-sized lot and mature landscape in a community with a focus on quality of life and fabulous events that will make you feel young again. Photos do not do the size of this house justice. Offering 3 bedrooms and 3 full baths on main floor along with a cozy family room with unique wood burning fireplace just off the kitchen, perfect for family gatherings and holidays. Full finished basement which includes a bedroom, rec room, bonus room and plenty of storage. Main floor laundry, 4 season room with an additional gas fireplace as well as several outdoor entertaining spaces are great additions to this property... House also comes with a 1-Year warranty for extra piece of mind! With District 300 Pathways Program, you have options of 3 great high schools. Close to shopping, restaurants, metra and I90!
Property Specifics
| Single Family | |
| — | |
| — | |
| 1969 | |
| Partial | |
| — | |
| No | |
| 0.37 |
| Kane | |
| — | |
| — / Not Applicable | |
| None | |
| Public | |
| Septic-Private | |
| 10642190 | |
| 0328251004 |
Nearby Schools
| NAME: | DISTRICT: | DISTANCE: | |
|---|---|---|---|
|
Grade School
Sleepy Hollow Elementary School |
300 | — | |
|
Middle School
Dundee Middle School |
300 | Not in DB | |
|
High School
Dundee-crown High School |
300 | Not in DB | |
Property History
| DATE: | EVENT: | PRICE: | SOURCE: |
|---|---|---|---|
| 7 May, 2020 | Sold | $260,000 | MRED MLS |
| 6 Apr, 2020 | Under contract | $265,000 | MRED MLS |
| 27 Feb, 2020 | Listed for sale | $265,000 | MRED MLS |
Room Specifics
Total Bedrooms: 4
Bedrooms Above Ground: 3
Bedrooms Below Ground: 1
Dimensions: —
Floor Type: Wood Laminate
Dimensions: —
Floor Type: Wood Laminate
Dimensions: —
Floor Type: —
Full Bathrooms: 3
Bathroom Amenities: —
Bathroom in Basement: 0
Rooms: Bonus Room,Sun Room
Basement Description: Finished
Other Specifics
| 2 | |
| Concrete Perimeter | |
| Concrete | |
| Deck | |
| Mature Trees | |
| 140X106X149X121 | |
| — | |
| Full | |
| Wood Laminate Floors, First Floor Bedroom, First Floor Laundry | |
| Range, Microwave, Dishwasher, Refrigerator, Washer, Dryer, Stainless Steel Appliance(s) | |
| Not in DB | |
| — | |
| — | |
| — | |
| Wood Burning |
Tax History
| Year | Property Taxes |
|---|---|
| 2020 | $6,495 |
Contact Agent
Nearby Similar Homes
Nearby Sold Comparables
Contact Agent
Listing Provided By
Premier Living Properties










