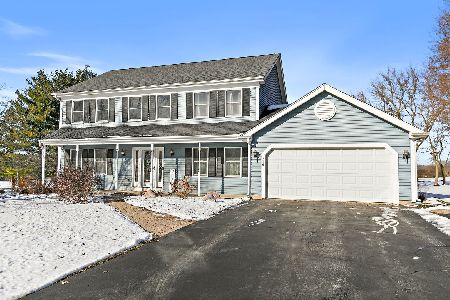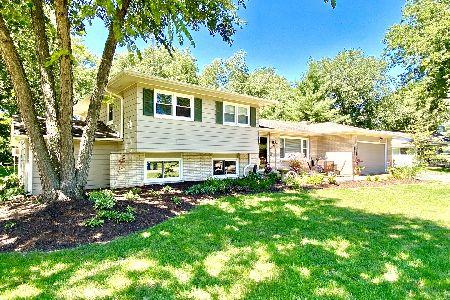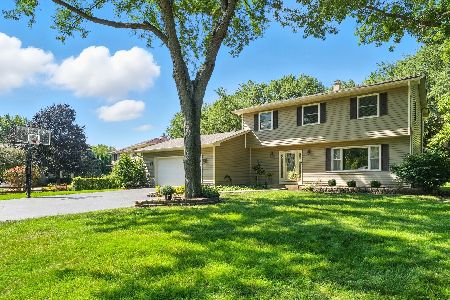1210 Carol Crest Drive, Sleepy Hollow, Illinois 60118
$315,000
|
Sold
|
|
| Status: | Closed |
| Sqft: | 1,736 |
| Cost/Sqft: | $172 |
| Beds: | 4 |
| Baths: | 2 |
| Year Built: | 1974 |
| Property Taxes: | $6,372 |
| Days On Market: | 1266 |
| Lot Size: | 0,42 |
Description
***The seller has received multiple offers and requests highest and best by Monday, August 8 by 10am.***Charm and character inside and out! This solid ranch home was originally built by the builder for his very own residence. Amazing curb appeal with the newer concrete driveway, stamped concrete ribbon and walkway. The long front porch is a perfect place to enjoy the half acre property. As you step inside, the large living room is open to the dining room. Remodeled kitchen features Thomasville maple cabinets, quartz counters, stainless steel appliances which includes a wall oven plus a range. The family room has a beamed ceiling, gas log fireplace and looks out over the lush backyard. You will appreciate the convenience of the main floor laundry! The master suite has a private master bathroom with jacuzzi tub. Three additional bedrooms plus another full bathroom completes this level. The finished basement adds so much more living space with a huge rec room, office and storage room plus crawl space. The backyard is full of perennials and flower beds. There is a newer backyard patio with direct line, gas grill. The over-sized 2.5 car garage is perfect for cars and storage. New A/C and furnace in 2022. New water heater in 2021. Located minutes to I90, Metra, shopping, schools, parks and trails.
Property Specifics
| Single Family | |
| — | |
| — | |
| 1974 | |
| — | |
| — | |
| No | |
| 0.42 |
| Kane | |
| Sleepy Hollow Manor | |
| — / Not Applicable | |
| — | |
| — | |
| — | |
| 11483899 | |
| 0328251006 |
Property History
| DATE: | EVENT: | PRICE: | SOURCE: |
|---|---|---|---|
| 26 Sep, 2022 | Sold | $315,000 | MRED MLS |
| 8 Aug, 2022 | Under contract | $299,000 | MRED MLS |
| 4 Aug, 2022 | Listed for sale | $299,000 | MRED MLS |
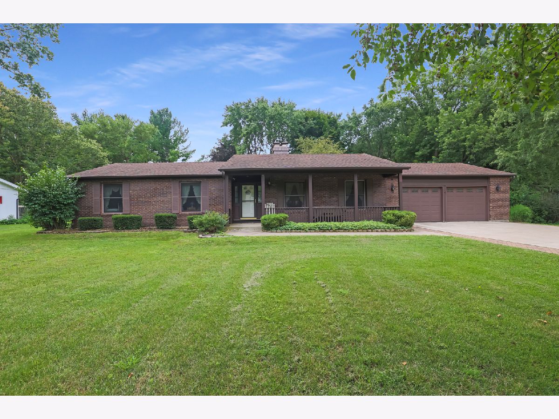
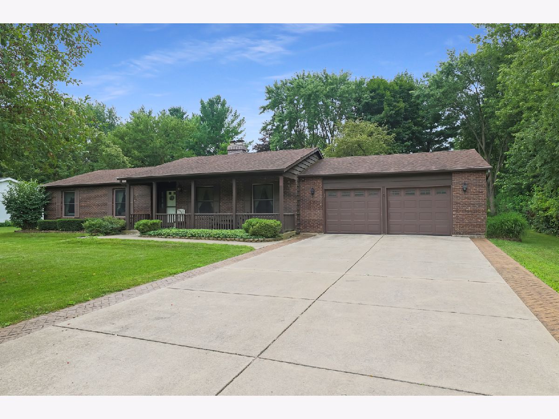
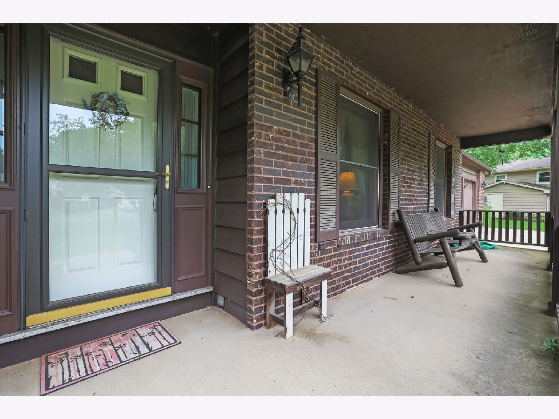
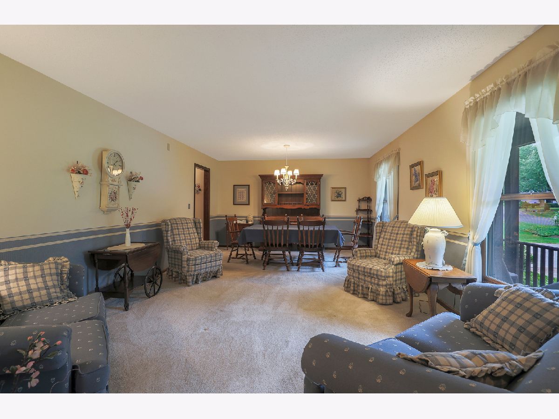
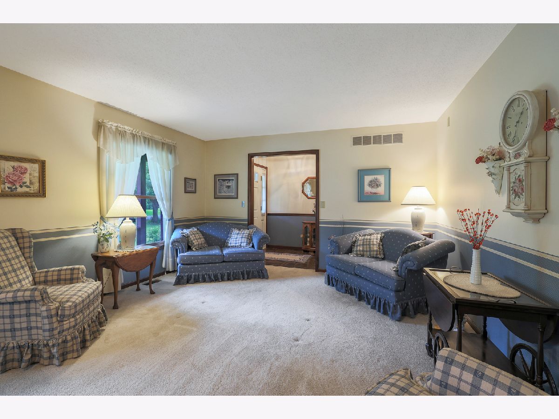



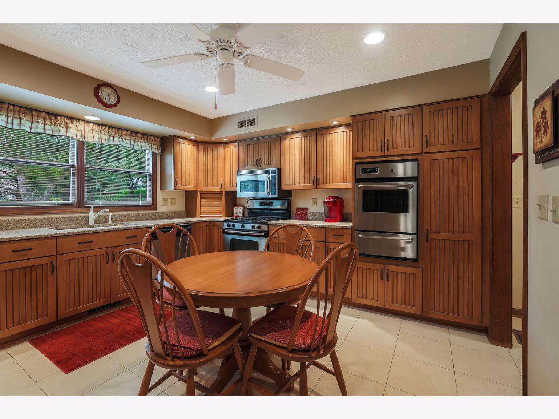



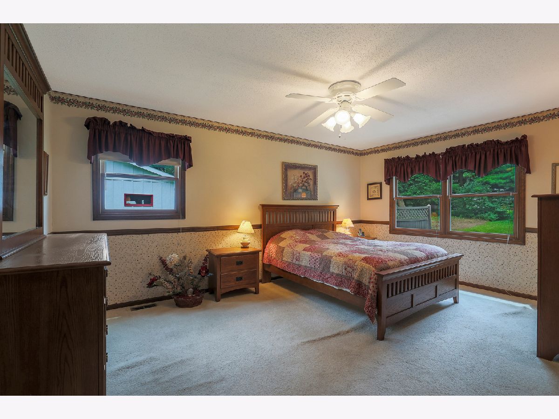




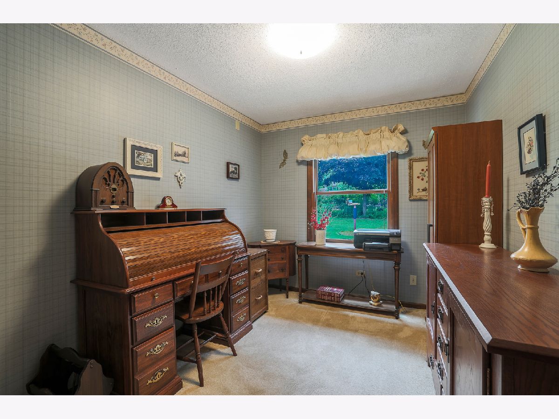
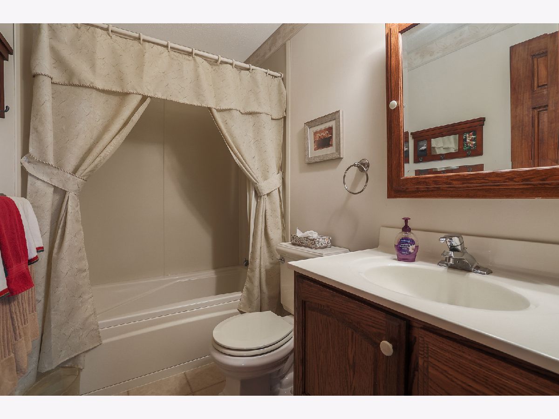
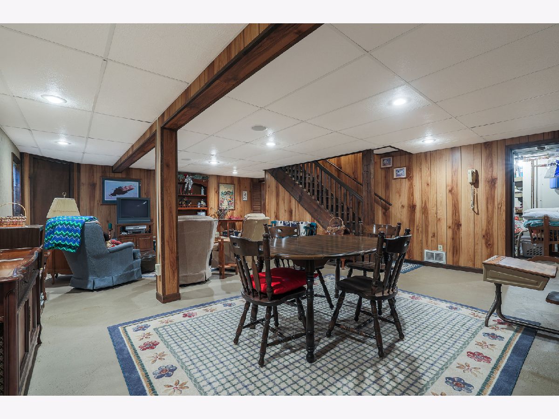

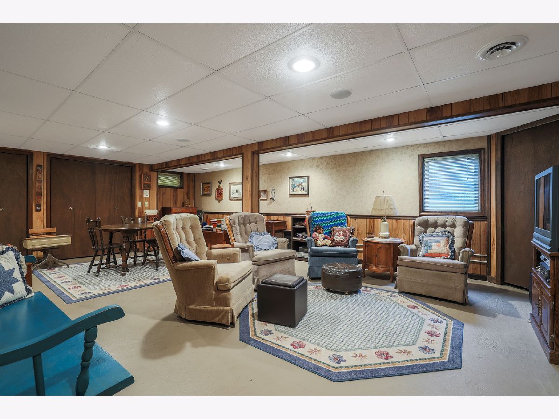

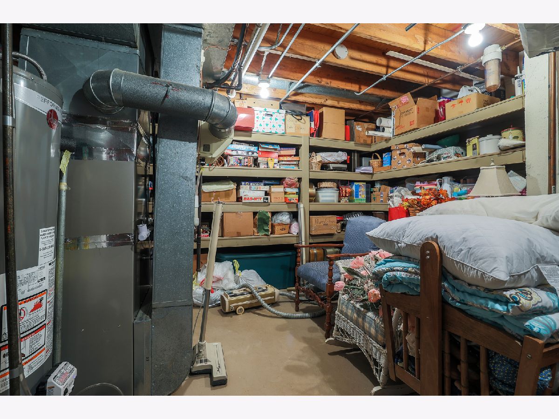
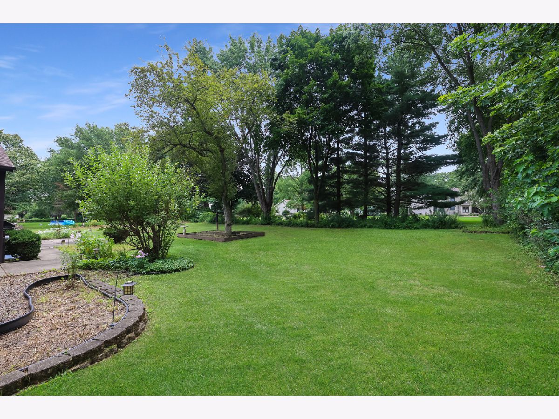
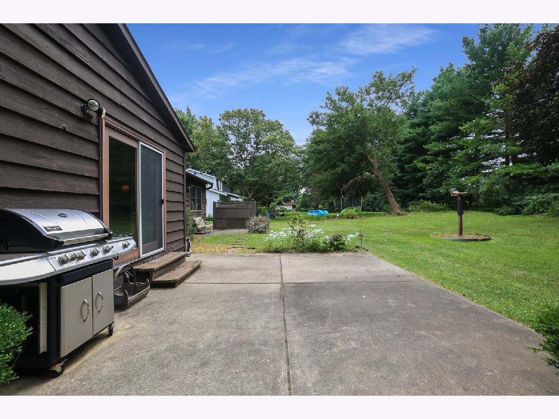
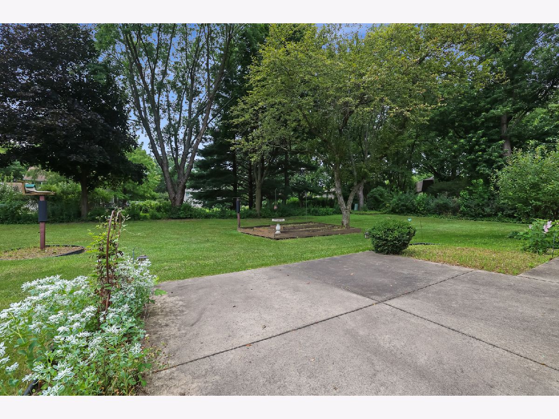

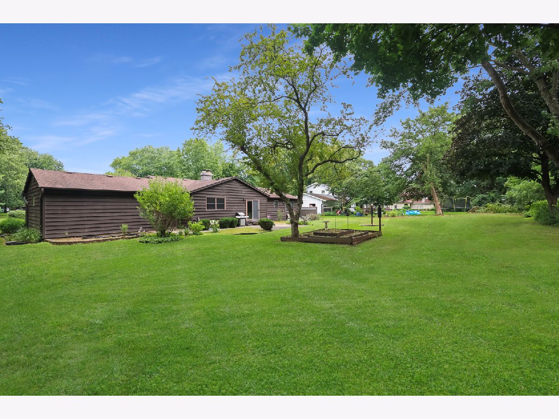


Room Specifics
Total Bedrooms: 4
Bedrooms Above Ground: 4
Bedrooms Below Ground: 0
Dimensions: —
Floor Type: —
Dimensions: —
Floor Type: —
Dimensions: —
Floor Type: —
Full Bathrooms: 2
Bathroom Amenities: Whirlpool
Bathroom in Basement: 0
Rooms: —
Basement Description: Finished
Other Specifics
| 2.5 | |
| — | |
| Concrete | |
| — | |
| — | |
| 18295 | |
| — | |
| — | |
| — | |
| — | |
| Not in DB | |
| — | |
| — | |
| — | |
| — |
Tax History
| Year | Property Taxes |
|---|---|
| 2022 | $6,372 |
Contact Agent
Nearby Similar Homes
Nearby Sold Comparables
Contact Agent
Listing Provided By
Berkshire Hathaway HomeServices Starck Real Estate


