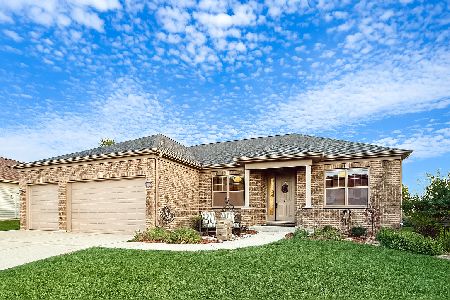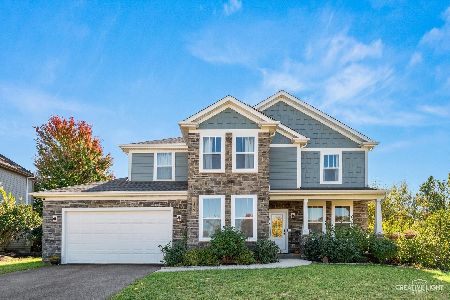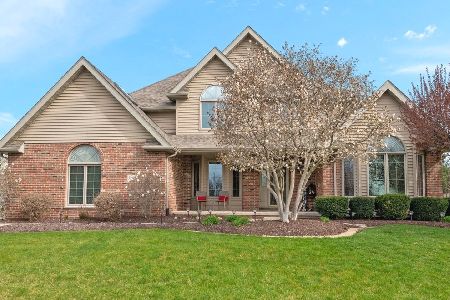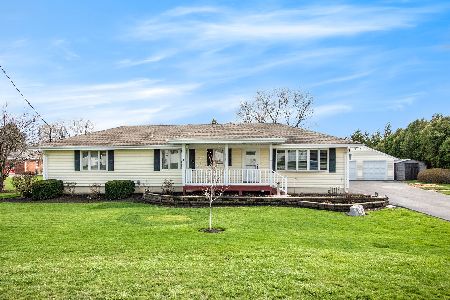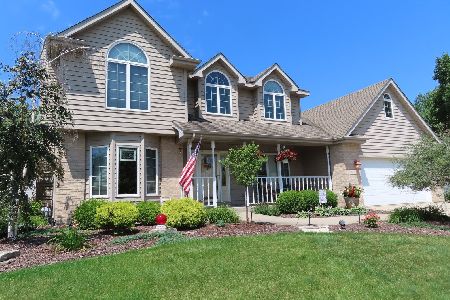1206 Chartwell Court, Shorewood, Illinois 60404
$375,000
|
Sold
|
|
| Status: | Closed |
| Sqft: | 2,848 |
| Cost/Sqft: | $140 |
| Beds: | 4 |
| Baths: | 4 |
| Year Built: | 1998 |
| Property Taxes: | $8,621 |
| Days On Market: | 2059 |
| Lot Size: | 0,28 |
Description
Custom built 2 story home in The Vintage of Shorewood offers the space and amenity you'll appreciate, along with superb condition. Nearly 2900 square feet, the floor plan allows for an expansive stainless steel kitchen with countless custom cabinetry & linear feet of counter top space, center island, generous table space and a walk-in pantry. An adjacent 22' x 15' family room with brick masonry fireplace will hold almost any gathering, furniture placement & 60+" Smart TV! Formal dining, den, 1/2 bath and laundry complete the 9 foot high 1st floor. 4 large bedrooms and 3 full baths await you on the 2nd floor, in which the private master suite (21' x 15') has a jetted tub, dual vanity, separate shower & walk-in closet, large enough to be another bedroom! One of the secondary bedrooms also offers an in-suite private bath, as well. The privacy fenced back yard is home to lushly landscaped areas, patio space & an in-ground heated swimming pool with waterfall feature. Storage space has not been forgotten here at 1206, either...this home offers a full basement and a 3 car garage. The neighborhood also offers Minooka grade & high school! Brand new roof & gutters to be installed by July 1st, too!
Property Specifics
| Single Family | |
| — | |
| Traditional | |
| 1998 | |
| Full | |
| — | |
| No | |
| 0.28 |
| Will | |
| Vintage | |
| 0 / Not Applicable | |
| None | |
| Public | |
| Public Sewer | |
| 10730009 | |
| 5061740302100000 |
Nearby Schools
| NAME: | DISTRICT: | DISTANCE: | |
|---|---|---|---|
|
High School
Minooka Community High School |
111 | Not in DB | |
Property History
| DATE: | EVENT: | PRICE: | SOURCE: |
|---|---|---|---|
| 14 Aug, 2020 | Sold | $375,000 | MRED MLS |
| 3 Jul, 2020 | Under contract | $399,900 | MRED MLS |
| 30 May, 2020 | Listed for sale | $399,900 | MRED MLS |
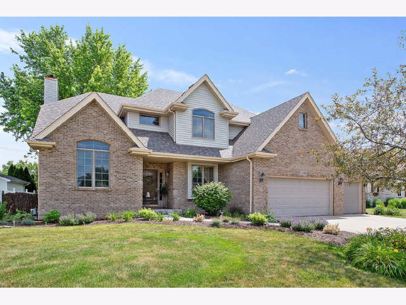
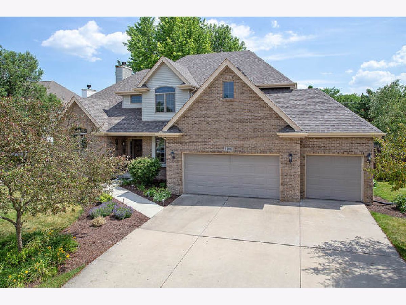
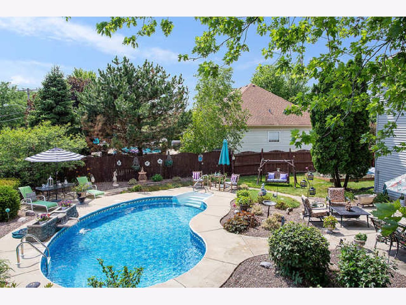
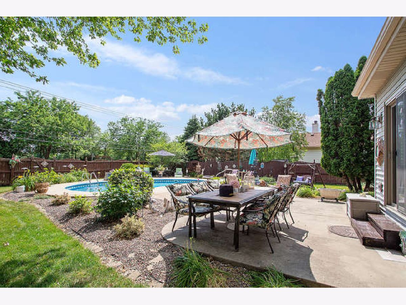
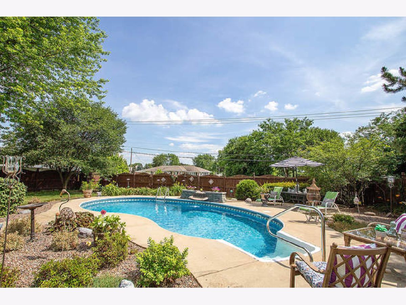
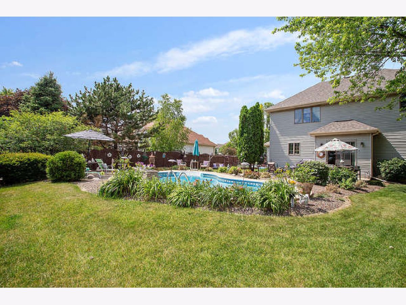
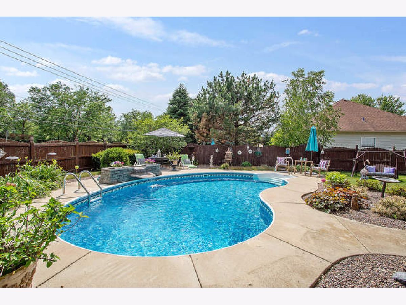
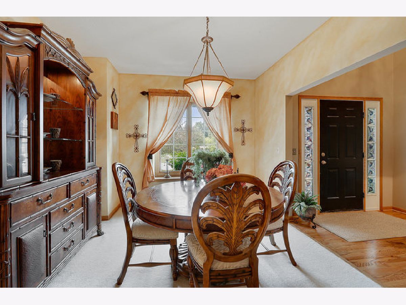
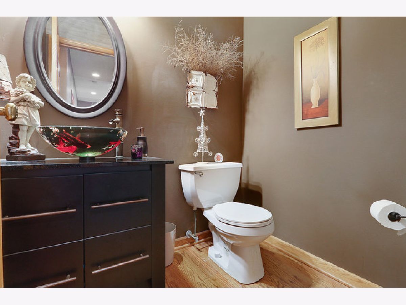
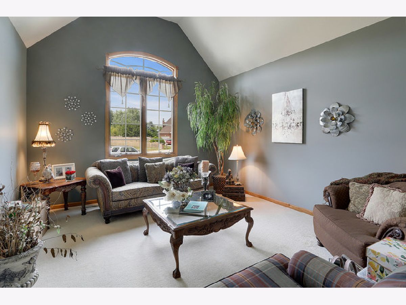
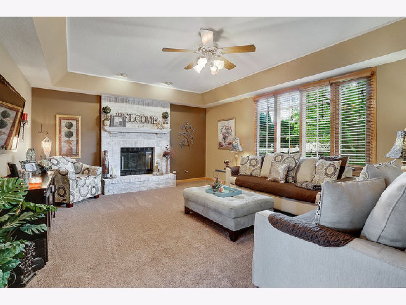
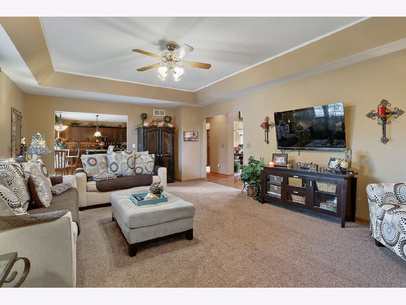
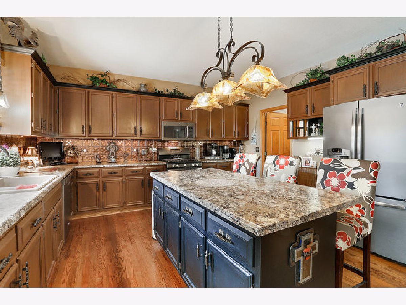
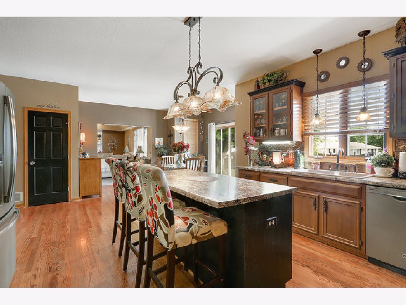
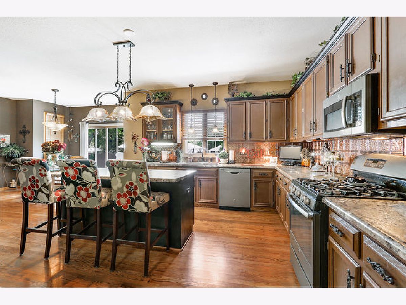
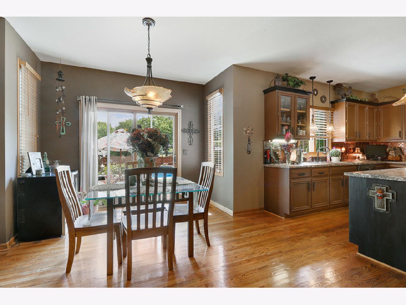
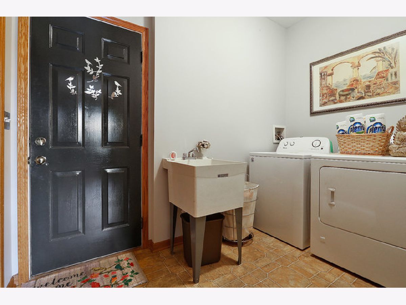
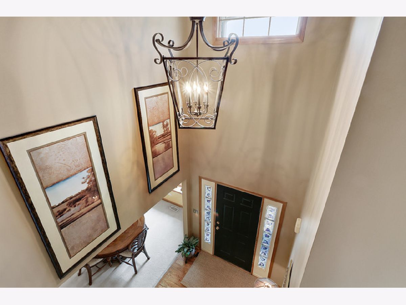
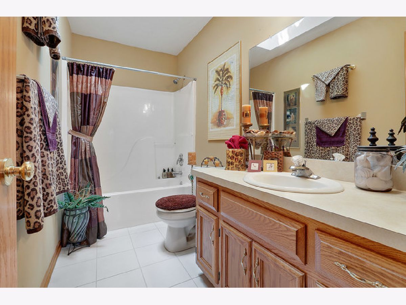
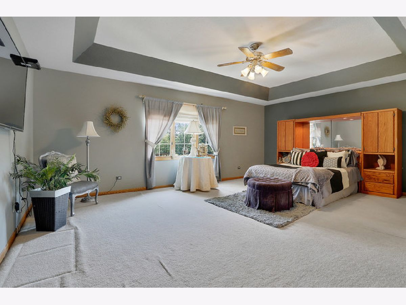
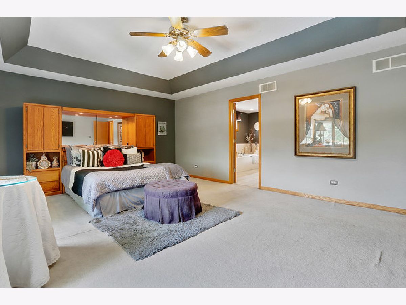
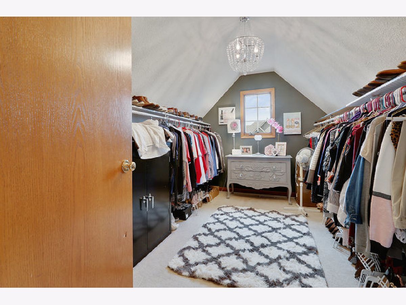
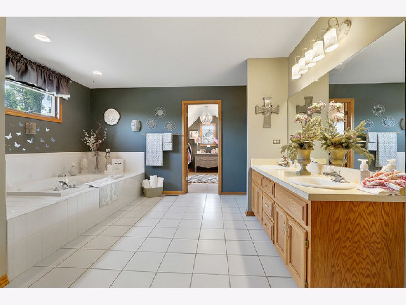
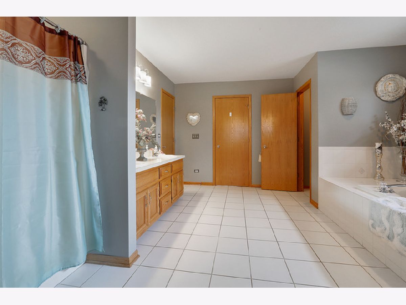
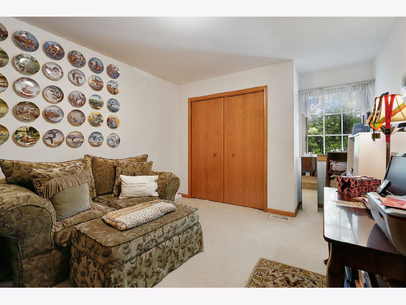
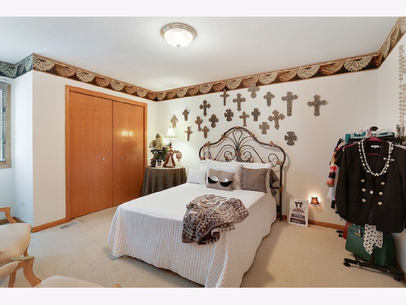
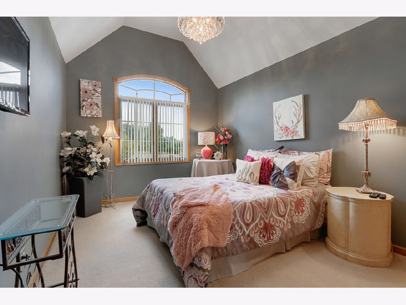
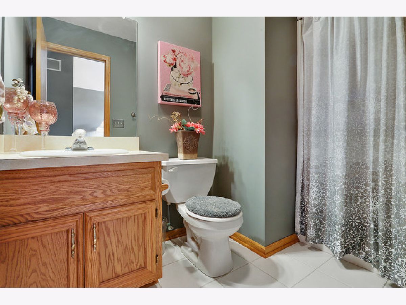
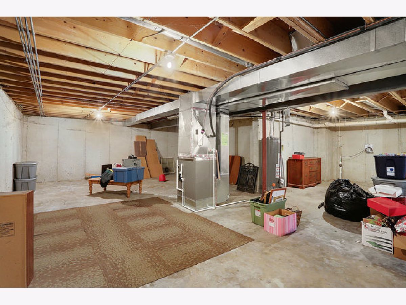
Room Specifics
Total Bedrooms: 4
Bedrooms Above Ground: 4
Bedrooms Below Ground: 0
Dimensions: —
Floor Type: Carpet
Dimensions: —
Floor Type: Carpet
Dimensions: —
Floor Type: Carpet
Full Bathrooms: 4
Bathroom Amenities: Whirlpool,Separate Shower,Double Sink
Bathroom in Basement: 0
Rooms: Foyer
Basement Description: Unfinished
Other Specifics
| 3 | |
| Concrete Perimeter | |
| Concrete | |
| Patio, In Ground Pool | |
| Cul-De-Sac,Fenced Yard,Irregular Lot,Landscaped | |
| 43 X 43 X 17 X 133 X 75 X | |
| Unfinished | |
| Full | |
| Skylight(s), Hardwood Floors, First Floor Laundry, Walk-In Closet(s) | |
| Range, Microwave, Dishwasher, Refrigerator, Washer, Dryer | |
| Not in DB | |
| Curbs, Sidewalks, Street Lights, Street Paved | |
| — | |
| — | |
| Gas Log, Gas Starter |
Tax History
| Year | Property Taxes |
|---|---|
| 2020 | $8,621 |
Contact Agent
Nearby Similar Homes
Nearby Sold Comparables
Contact Agent
Listing Provided By
Spring Realty





