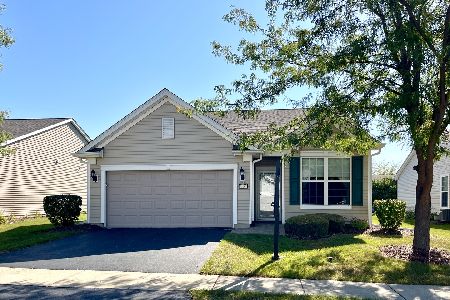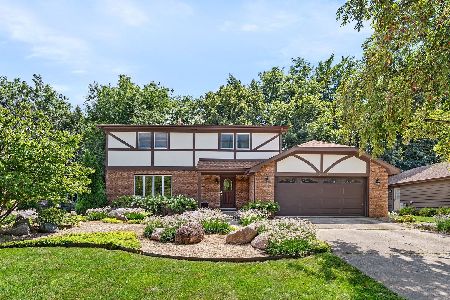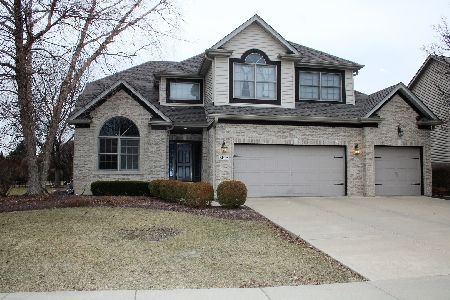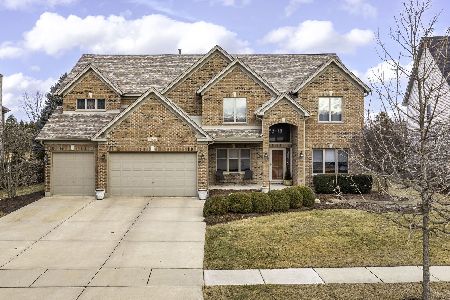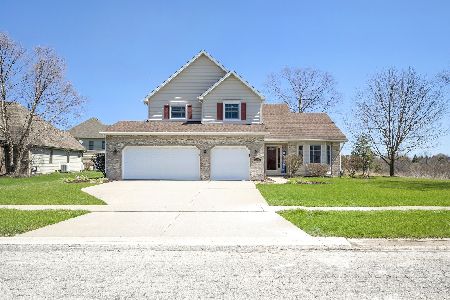812 Diamond Head Drive, Shorewood, Illinois 60404
$335,000
|
Sold
|
|
| Status: | Closed |
| Sqft: | 2,700 |
| Cost/Sqft: | $130 |
| Beds: | 5 |
| Baths: | 3 |
| Year Built: | 2002 |
| Property Taxes: | $7,011 |
| Days On Market: | 2348 |
| Lot Size: | 0,54 |
Description
Beautifully manicured huge half acre lot on quiet cul-de-sac hosts this beautiful custom built "Giacopelli" home. Located in the prestigious St. Andrews section of Kipling Estates. Spacious kitchen w/custom maple cabinets, granite counter tops, breakfast bar & bay eating area. Bright & sunny family room w/hardwood flooring & gas fireplace open to the kitchen. 1st floor bedroom w/connecting full bath which is great for related living. Unbelievable master bedroom suite W/tray ceiling, 2nd gas fireplace, walk in closet w/built-ins & balcony overlooking the private back yard. Luxury master bath w/double vanity, whirlpool tub & separate shower. Three additional BR's, full bath & laundry round out the 2nd floor. Entertain on the brick paver patio w/sitting wall. Other features include 9' 1st floor ceilings, sprinkler system, stamped concrete driveway, walkway, porch & custom exterior lighting. Interior freshly painted w/neutral colors. Located in the sought after Minooka school district!
Property Specifics
| Single Family | |
| — | |
| Traditional | |
| 2002 | |
| Full | |
| — | |
| No | |
| 0.54 |
| Will | |
| Kipling Estates | |
| 105 / Quarterly | |
| Insurance,Clubhouse,Exercise Facilities,Pool | |
| Public | |
| Public Sewer | |
| 10417460 | |
| 0506202040250000 |
Nearby Schools
| NAME: | DISTRICT: | DISTANCE: | |
|---|---|---|---|
|
Grade School
Minooka Elementary School |
201 | — | |
|
Middle School
Minooka Junior High School |
201 | Not in DB | |
|
High School
Minooka Community High School |
111 | Not in DB | |
Property History
| DATE: | EVENT: | PRICE: | SOURCE: |
|---|---|---|---|
| 11 Oct, 2019 | Sold | $335,000 | MRED MLS |
| 15 Aug, 2019 | Under contract | $349,800 | MRED MLS |
| — | Last price change | $349,900 | MRED MLS |
| 14 Jun, 2019 | Listed for sale | $349,900 | MRED MLS |
Room Specifics
Total Bedrooms: 5
Bedrooms Above Ground: 5
Bedrooms Below Ground: 0
Dimensions: —
Floor Type: Carpet
Dimensions: —
Floor Type: Carpet
Dimensions: —
Floor Type: Carpet
Dimensions: —
Floor Type: —
Full Bathrooms: 3
Bathroom Amenities: Whirlpool,Separate Shower,Double Sink
Bathroom in Basement: 0
Rooms: Bedroom 5
Basement Description: Unfinished
Other Specifics
| 2 | |
| Concrete Perimeter | |
| Concrete | |
| Balcony, Porch, Brick Paver Patio | |
| Cul-De-Sac,Landscaped,Mature Trees | |
| 176 X 132 X 138 X 168 | |
| Finished,Unfinished | |
| Full | |
| Hardwood Floors, First Floor Bedroom, Second Floor Laundry, First Floor Full Bath, Walk-In Closet(s) | |
| Range, Microwave, Dishwasher, Portable Dishwasher, Refrigerator, Washer, Dryer, Disposal | |
| Not in DB | |
| Clubhouse, Pool, Tennis Courts | |
| — | |
| — | |
| Gas Log |
Tax History
| Year | Property Taxes |
|---|---|
| 2019 | $7,011 |
Contact Agent
Nearby Similar Homes
Nearby Sold Comparables
Contact Agent
Listing Provided By
Realty Executives Success


