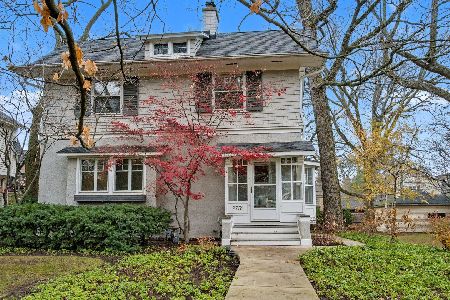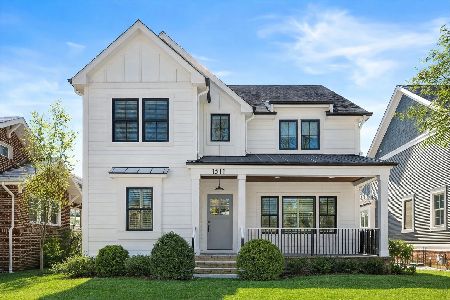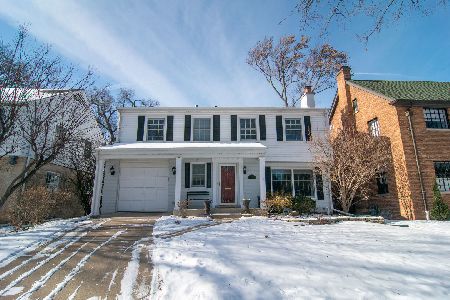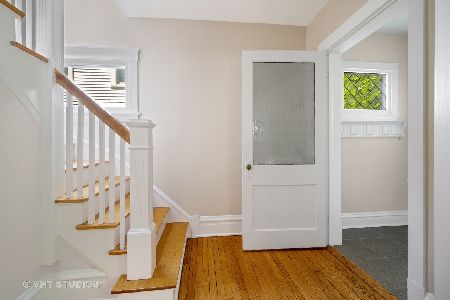1206 Gregory Avenue, Wilmette, Illinois 60091
$840,000
|
Sold
|
|
| Status: | Closed |
| Sqft: | 0 |
| Cost/Sqft: | — |
| Beds: | 3 |
| Baths: | 4 |
| Year Built: | 1909 |
| Property Taxes: | $12,187 |
| Days On Market: | 3653 |
| Lot Size: | 0,20 |
Description
Superb location-fantastic home-lovely property! Walk to McKenzie elementary, town, park, train. 1206 sits on one of the prettiest cobblestone, quiet streets in the heart of Wilmette. Wonderful living room and dining room with large windows, hardwood floors and lots of natural light. Lovely updated white kitchen with stainless steel appliances,granite counter tops with peninsula seating for four. Kitchen opens into the family room & eat-in breakfast area. Beautiful family room with wood burning/gas starter fireplace and windows overlooking the 171ft deep back yard. Spacious master suite with 2 walk in closets, Jacuzzi tub and separate shower. Adorable secondary bedrooms with walk in closets. Nice basement rec room. Fenced in backyard with play-set and closed in basketball court on concrete parking pad. (yard sign not up yet) This is a 10!!!
Property Specifics
| Single Family | |
| — | |
| Farmhouse | |
| 1909 | |
| Full | |
| — | |
| No | |
| 0.2 |
| Cook | |
| — | |
| 0 / Not Applicable | |
| None | |
| Lake Michigan,Public | |
| Public Sewer | |
| 09140354 | |
| 05343050250000 |
Nearby Schools
| NAME: | DISTRICT: | DISTANCE: | |
|---|---|---|---|
|
Grade School
Mckenzie Elementary School |
39 | — | |
|
Middle School
Wilmette Junior High School |
39 | Not in DB | |
|
High School
New Trier Twp H.s. Northfield/wi |
203 | Not in DB | |
|
Alternate Elementary School
Highcrest Middle School |
— | Not in DB | |
Property History
| DATE: | EVENT: | PRICE: | SOURCE: |
|---|---|---|---|
| 17 May, 2016 | Sold | $840,000 | MRED MLS |
| 19 Feb, 2016 | Under contract | $849,000 | MRED MLS |
| 16 Feb, 2016 | Listed for sale | $849,000 | MRED MLS |
Room Specifics
Total Bedrooms: 3
Bedrooms Above Ground: 3
Bedrooms Below Ground: 0
Dimensions: —
Floor Type: Hardwood
Dimensions: —
Floor Type: Hardwood
Full Bathrooms: 4
Bathroom Amenities: Whirlpool,Separate Shower,Double Sink,Soaking Tub
Bathroom in Basement: 1
Rooms: Eating Area,Recreation Room
Basement Description: Finished
Other Specifics
| 2 | |
| — | |
| — | |
| Deck, Storms/Screens | |
| Fenced Yard | |
| 50X171 | |
| Pull Down Stair | |
| Full | |
| Hardwood Floors | |
| Range, Microwave, Dishwasher, Refrigerator, Washer, Dryer, Disposal, Stainless Steel Appliance(s) | |
| Not in DB | |
| Sidewalks, Street Lights, Street Paved | |
| — | |
| — | |
| Wood Burning |
Tax History
| Year | Property Taxes |
|---|---|
| 2016 | $12,187 |
Contact Agent
Nearby Similar Homes
Nearby Sold Comparables
Contact Agent
Listing Provided By
@properties











