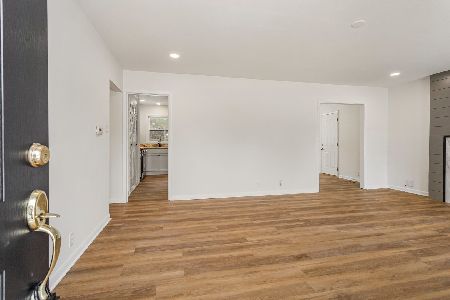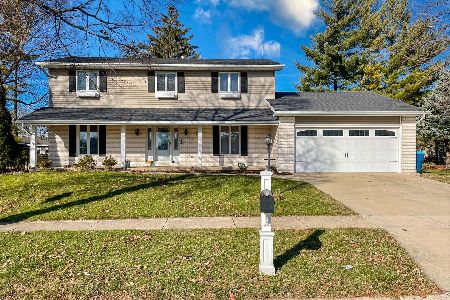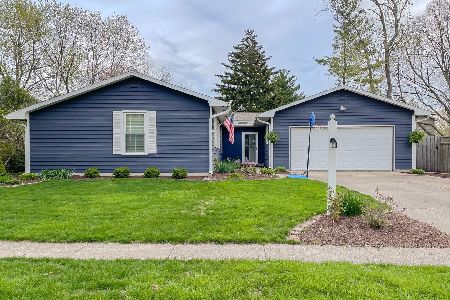1206 Harrington Drive, Champaign, Illinois 61821
$214,900
|
Sold
|
|
| Status: | Closed |
| Sqft: | 2,282 |
| Cost/Sqft: | $100 |
| Beds: | 4 |
| Baths: | 3 |
| Year Built: | 1970 |
| Property Taxes: | $4,324 |
| Days On Market: | 2786 |
| Lot Size: | 0,27 |
Description
Situated directly across from the Champaign Park District's 20-acre Morrissey Park, you can enjoy peaceful views across an endless lawn that you don't have to mow! The desirable floor plan offers separate living and family rooms, as well as a dining room (which the current owners have used as a dedicated play room) and a study alcove. The kitchen seamlessly flows into open casual dining and family room space with fireplace. The roof, furnace, a/c, and water heater are all around 7 years old. The backyard features a large deck and mature landscaping. The full-length front porch features a knotty pine finished ceiling and overlooks the park.
Property Specifics
| Single Family | |
| — | |
| — | |
| 1970 | |
| None | |
| — | |
| No | |
| 0.27 |
| Champaign | |
| — | |
| 0 / Not Applicable | |
| None | |
| Public | |
| Public Sewer | |
| 09978208 | |
| 452023405010 |
Nearby Schools
| NAME: | DISTRICT: | DISTANCE: | |
|---|---|---|---|
|
Grade School
Unit 4 School Of Choice Elementa |
4 | — | |
|
Middle School
Champaign Junior/middle Call Uni |
4 | Not in DB | |
|
High School
Central High School |
4 | Not in DB | |
Property History
| DATE: | EVENT: | PRICE: | SOURCE: |
|---|---|---|---|
| 1 Oct, 2018 | Sold | $214,900 | MRED MLS |
| 10 Sep, 2018 | Under contract | $227,500 | MRED MLS |
| — | Last price change | $229,900 | MRED MLS |
| 20 Jun, 2018 | Listed for sale | $239,900 | MRED MLS |
| 24 Feb, 2022 | Sold | $271,500 | MRED MLS |
| 16 Dec, 2021 | Under contract | $250,000 | MRED MLS |
| 14 Dec, 2021 | Listed for sale | $250,000 | MRED MLS |
Room Specifics
Total Bedrooms: 4
Bedrooms Above Ground: 4
Bedrooms Below Ground: 0
Dimensions: —
Floor Type: Carpet
Dimensions: —
Floor Type: Carpet
Dimensions: —
Floor Type: Carpet
Full Bathrooms: 3
Bathroom Amenities: Double Sink,Soaking Tub
Bathroom in Basement: 0
Rooms: Bonus Room
Basement Description: Crawl
Other Specifics
| 2 | |
| — | |
| Concrete | |
| Deck, Porch | |
| — | |
| 114.49X118.95X118.89X88.65 | |
| Unfinished | |
| Full | |
| Hardwood Floors, First Floor Laundry | |
| Range, Microwave, Dishwasher, Refrigerator, Washer, Dryer, Disposal, Range Hood | |
| Not in DB | |
| Sidewalks, Street Paved | |
| — | |
| — | |
| Gas Log, Gas Starter |
Tax History
| Year | Property Taxes |
|---|---|
| 2018 | $4,324 |
| 2022 | $5,885 |
Contact Agent
Nearby Similar Homes
Nearby Sold Comparables
Contact Agent
Listing Provided By
RE/MAX REALTY ASSOCIATES-CHA











