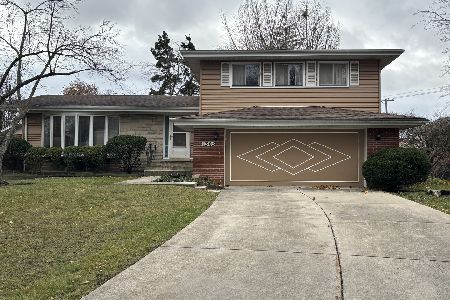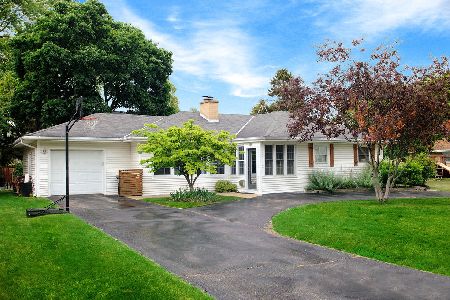1206 Hawthorne Street, Arlington Heights, Illinois 60005
$445,000
|
Sold
|
|
| Status: | Closed |
| Sqft: | 2,000 |
| Cost/Sqft: | $230 |
| Beds: | 4 |
| Baths: | 3 |
| Year Built: | 1957 |
| Property Taxes: | $10,285 |
| Days On Market: | 2174 |
| Lot Size: | 0,24 |
Description
A short distance to both Arlington Park and the downtown, this 4 bedroom turn-key ranch home, in desirable Arlington Heights, is what you have been waiting for! Nestled on a quarter-acre corner lot, step inside and rest assured, you will appreciate this well-maintained home. Refinished hardwood floors throughout the main level leads you to 4 well-sized bedrooms. The master-suite addition, with vaulted-tray ceilings, a walk in closet, & a private bath has double sinks, & high granite countertops, in addition to an over-sized soaker tub, fit for a king! The flow of the kitchen, expanded dining room (2011), & living room, make great for entertaining friends & family. A mud room was added (2011) off the garage, complete with lockers to hang coats and kids backpacks! Head downstairs to endless amounts of storage, a play area for the kids, wet-bar & family room with movie theater style. The private backyard is enjoyed by all, with a great combo of both patio and landscape. Excellent schools and quick access to the highway, Metra, and more!
Property Specifics
| Single Family | |
| — | |
| Ranch | |
| 1957 | |
| Full | |
| — | |
| No | |
| 0.24 |
| Cook | |
| — | |
| 0 / Not Applicable | |
| None | |
| Public | |
| Public Sewer | |
| 10627453 | |
| 03301200200000 |
Nearby Schools
| NAME: | DISTRICT: | DISTANCE: | |
|---|---|---|---|
|
Grade School
Westgate Elementary School |
25 | — | |
|
Middle School
South Middle School |
25 | Not in DB | |
|
High School
Rolling Meadows High School |
214 | Not in DB | |
Property History
| DATE: | EVENT: | PRICE: | SOURCE: |
|---|---|---|---|
| 25 Oct, 2016 | Under contract | $0 | MRED MLS |
| 6 Oct, 2016 | Listed for sale | $0 | MRED MLS |
| 28 Mar, 2020 | Sold | $445,000 | MRED MLS |
| 12 Feb, 2020 | Under contract | $459,900 | MRED MLS |
| 4 Feb, 2020 | Listed for sale | $459,900 | MRED MLS |
Room Specifics
Total Bedrooms: 4
Bedrooms Above Ground: 4
Bedrooms Below Ground: 0
Dimensions: —
Floor Type: Hardwood
Dimensions: —
Floor Type: Hardwood
Dimensions: —
Floor Type: Hardwood
Full Bathrooms: 3
Bathroom Amenities: Double Sink,Soaking Tub
Bathroom in Basement: 1
Rooms: Mud Room,Play Room,Recreation Room,Storage,Utility Room-Lower Level,Walk In Closet
Basement Description: Finished,Partially Finished
Other Specifics
| 2.5 | |
| — | |
| Brick | |
| Patio, Brick Paver Patio, Storms/Screens | |
| Corner Lot | |
| 130X85X142X62 | |
| Unfinished | |
| Full | |
| Vaulted/Cathedral Ceilings, Bar-Wet, Hardwood Floors, First Floor Bedroom, First Floor Full Bath | |
| Range, Microwave, Dishwasher, Refrigerator, Washer, Dryer, Disposal, Wine Refrigerator | |
| Not in DB | |
| Curbs, Street Lights, Street Paved | |
| — | |
| — | |
| Wood Burning, Gas Log, Gas Starter |
Tax History
| Year | Property Taxes |
|---|---|
| 2020 | $10,285 |
Contact Agent
Nearby Similar Homes
Nearby Sold Comparables
Contact Agent
Listing Provided By
Baird & Warner








