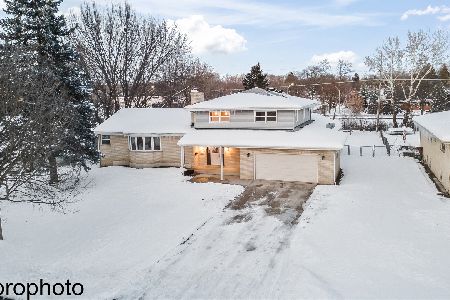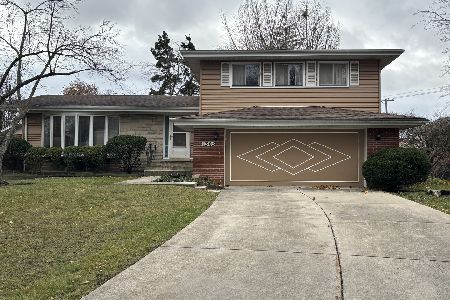1212 Hawthorne Street, Arlington Heights, Illinois 60005
$400,000
|
Sold
|
|
| Status: | Closed |
| Sqft: | 0 |
| Cost/Sqft: | — |
| Beds: | 3 |
| Baths: | 3 |
| Year Built: | 1957 |
| Property Taxes: | $7,630 |
| Days On Market: | 1668 |
| Lot Size: | 0,23 |
Description
Ranch lovers alert! One look and you will be smitten! First glance at the circular driveway and flawless curb appeal will make you rush to see more! Welcoming enclosed front entrance greets you to sophisticated, light and airy, sparkling clean home! Open concept great room with wall of windows, tastefully selected paint colors, refinished hardwood floors and wood burning fireplace as a focal point! Kitchen redone to perfection-white shaker cabinets, huge island, shiny quartz counter tops, stainless steel appliances, attractive backsplash, contemporary pendant lights and spacious breakfast area with sliding door to patio overlooking dreamy back yard! Master bedroom with private half bath addition! Two extra main level bedrooms with hardwood floors and ceiling lights! Updated hallway bath - classy subway tiles with right touch of color and convenient double sink vanity! Beautiful new full bath in the basement as a start for you! Bring your ideas for the rest of the huge basement and make it fit your needs! Back yard is simply perfect! Imagine all the entertainment you can do! Brick patio allowing multiple seating arrangements and designated spot for your grill! Tucked in the corner firepit area surrounded by lush greenery! Kids corner with playset! Long list of recent improvements- new siding, new plumbing, new electrical panel, blown attic insulation, and so much more. Located within walking distance to metra station, easy access to 53, minutes away from stores, park, vibrant downtown. Can you see yourself here? Make the call and start enjoying the good life!
Property Specifics
| Single Family | |
| — | |
| Ranch | |
| 1957 | |
| Full | |
| — | |
| No | |
| 0.23 |
| Cook | |
| — | |
| 0 / Not Applicable | |
| None | |
| Public | |
| Public Sewer | |
| 11135782 | |
| 03301200190000 |
Nearby Schools
| NAME: | DISTRICT: | DISTANCE: | |
|---|---|---|---|
|
Grade School
Westgate Elementary School |
25 | — | |
|
Middle School
South Middle School |
25 | Not in DB | |
|
High School
Rolling Meadows High School |
214 | Not in DB | |
Property History
| DATE: | EVENT: | PRICE: | SOURCE: |
|---|---|---|---|
| 20 Jun, 2013 | Sold | $240,000 | MRED MLS |
| 22 May, 2013 | Under contract | $249,900 | MRED MLS |
| 14 May, 2013 | Listed for sale | $249,900 | MRED MLS |
| 28 Jul, 2021 | Sold | $400,000 | MRED MLS |
| 26 Jun, 2021 | Under contract | $389,900 | MRED MLS |
| 23 Jun, 2021 | Listed for sale | $389,900 | MRED MLS |
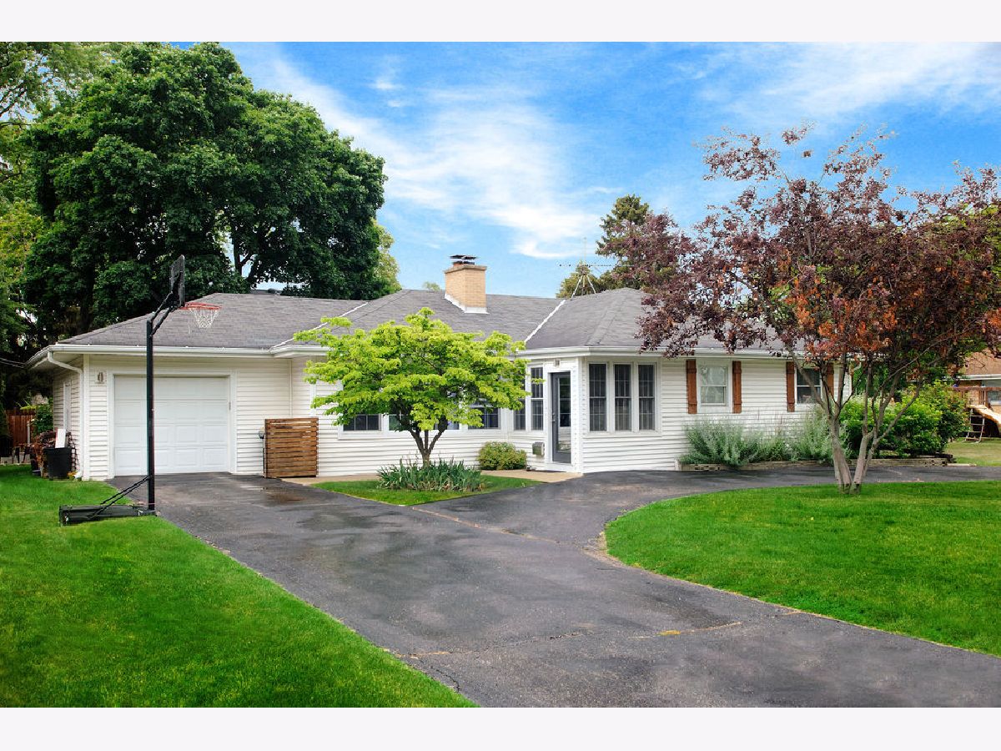
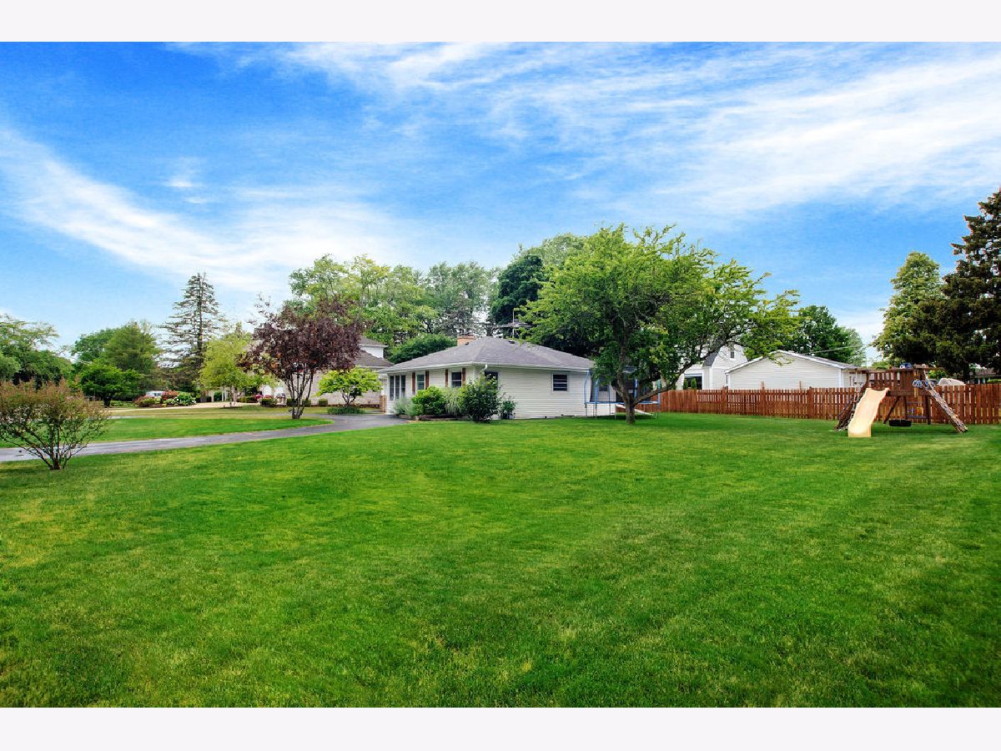
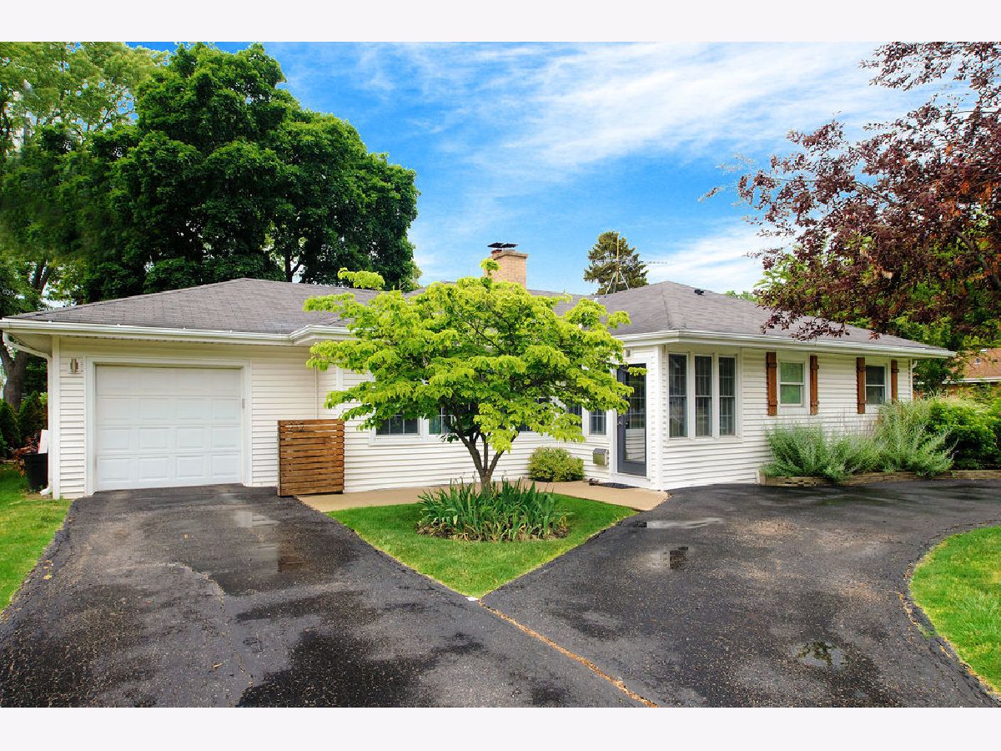
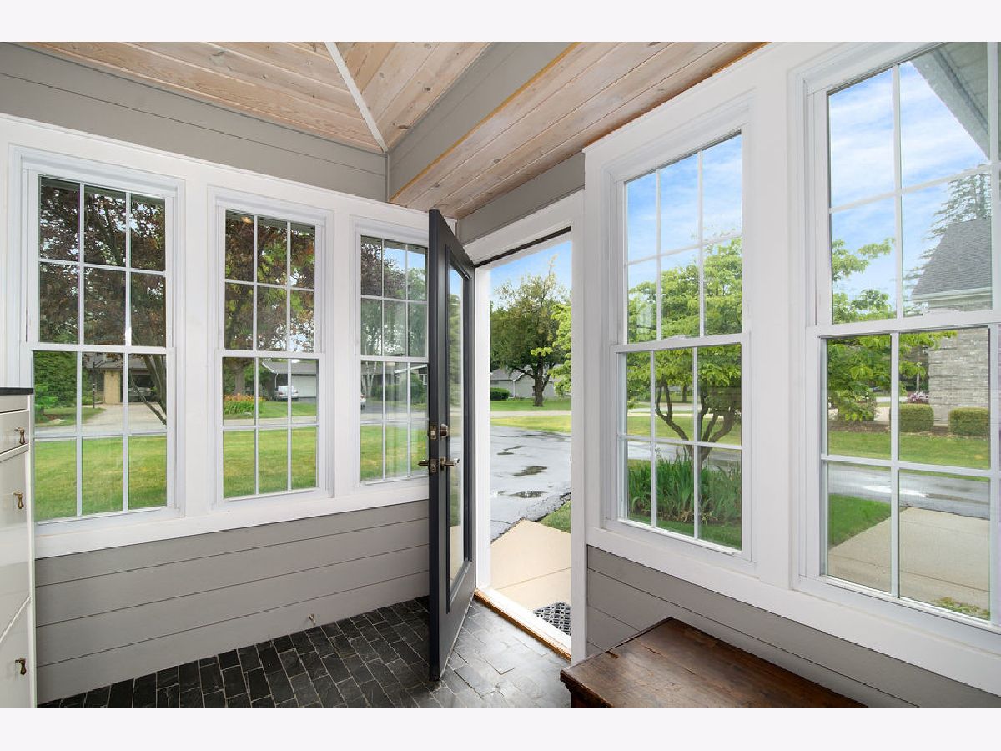








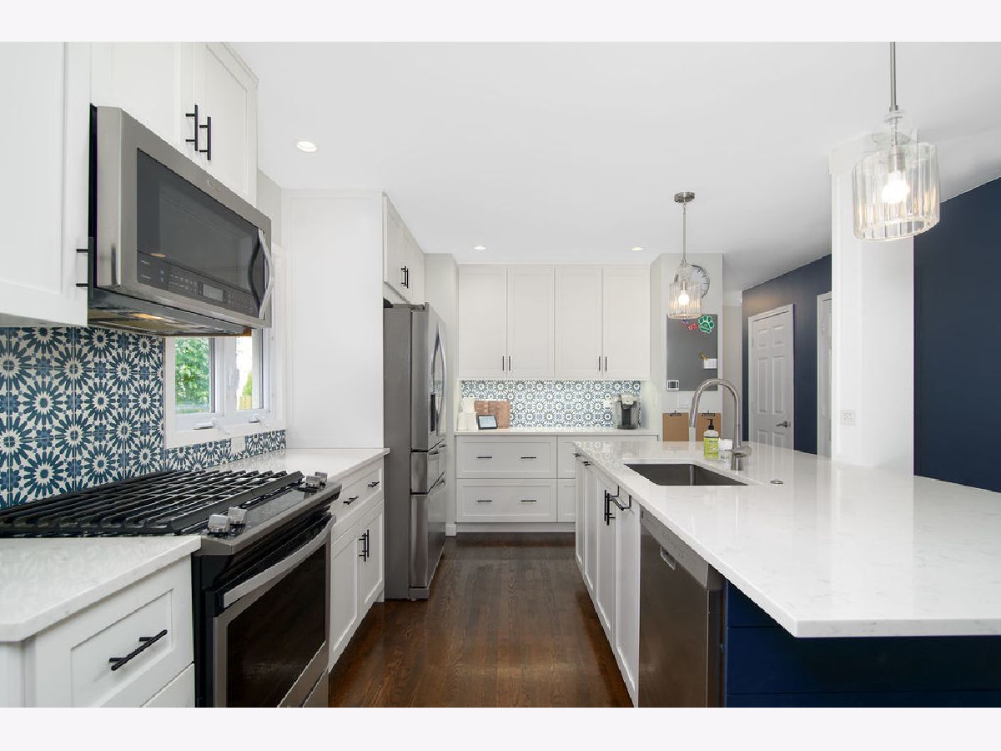













Room Specifics
Total Bedrooms: 3
Bedrooms Above Ground: 3
Bedrooms Below Ground: 0
Dimensions: —
Floor Type: Hardwood
Dimensions: —
Floor Type: Hardwood
Full Bathrooms: 3
Bathroom Amenities: —
Bathroom in Basement: 1
Rooms: Foyer
Basement Description: Partially Finished,Other
Other Specifics
| 1 | |
| Concrete Perimeter | |
| Asphalt,Circular | |
| — | |
| — | |
| 132X101X137X65 | |
| — | |
| Half | |
| Hardwood Floors | |
| Range, Refrigerator, Washer, Dryer | |
| Not in DB | |
| Street Lights, Street Paved | |
| — | |
| — | |
| Wood Burning |
Tax History
| Year | Property Taxes |
|---|---|
| 2013 | $6,661 |
| 2021 | $7,630 |
Contact Agent
Nearby Similar Homes
Nearby Sold Comparables
Contact Agent
Listing Provided By
Coldwell Banker Realty

