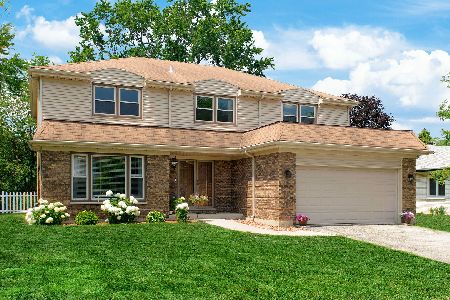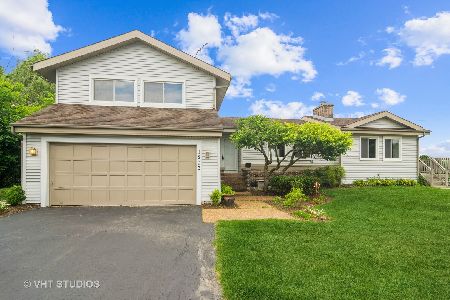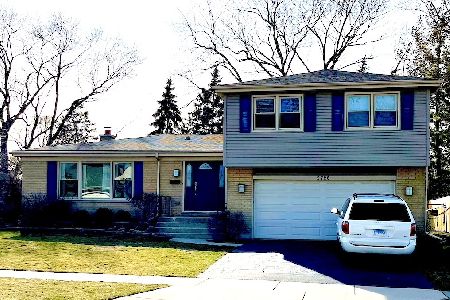1206 Hintz Road, Arlington Heights, Illinois 60004
$305,000
|
Sold
|
|
| Status: | Closed |
| Sqft: | 2,790 |
| Cost/Sqft: | $116 |
| Beds: | 4 |
| Baths: | 3 |
| Year Built: | 1972 |
| Property Taxes: | $13,215 |
| Days On Market: | 2516 |
| Lot Size: | 0,24 |
Description
This 4 bedroom, 2.5 bath "California Contemporary" home features a prime location in Arlington Heights School Districts 25 & 214. Upon entering notice the vaulted ceilings with skylight in the living room along w/ gas+wood burning fireplace. The dining room leads into the eat-in kitchen with recently updated appliances (2016). The family room also features a gas+wood burning brick fireplace. Master bedroom has full bath & walk-in closet. The 2nd floor has 3 additional bedrooms and a loft that can be a 5th bedroom or 2nd family room. Other notable upgrades include: New Roof, floors, kitchen appliances, washer/dryer & updated baths (2016); New furnace & A/C (2017). The community maintains a family friendly environment & has great amenities, including beautiful parks, with close access to shopping and transportation. 10 minutes to the Metra station to downtown Chicago and 1/4 mile to route 53.
Property Specifics
| Single Family | |
| — | |
| — | |
| 1972 | |
| Partial | |
| — | |
| No | |
| 0.24 |
| Cook | |
| Riviera | |
| 0 / Not Applicable | |
| None | |
| Lake Michigan | |
| Public Sewer | |
| 10294818 | |
| 03073030020000 |
Nearby Schools
| NAME: | DISTRICT: | DISTANCE: | |
|---|---|---|---|
|
Grade School
Ivy Hill Elementary School |
25 | — | |
|
Middle School
Thomas Middle School |
25 | Not in DB | |
|
High School
Buffalo Grove High School |
214 | Not in DB | |
Property History
| DATE: | EVENT: | PRICE: | SOURCE: |
|---|---|---|---|
| 14 Feb, 2016 | Under contract | $0 | MRED MLS |
| 31 Jul, 2015 | Listed for sale | $0 | MRED MLS |
| 3 May, 2019 | Sold | $305,000 | MRED MLS |
| 4 Apr, 2019 | Under contract | $324,999 | MRED MLS |
| 1 Mar, 2019 | Listed for sale | $324,999 | MRED MLS |
Room Specifics
Total Bedrooms: 4
Bedrooms Above Ground: 4
Bedrooms Below Ground: 0
Dimensions: —
Floor Type: Carpet
Dimensions: —
Floor Type: Carpet
Dimensions: —
Floor Type: Carpet
Full Bathrooms: 3
Bathroom Amenities: —
Bathroom in Basement: 0
Rooms: Loft,Recreation Room
Basement Description: Finished
Other Specifics
| 2 | |
| Concrete Perimeter | |
| Concrete | |
| Balcony, Patio, Storms/Screens, Outdoor Grill | |
| — | |
| 92X144X105X93 | |
| — | |
| Full | |
| Vaulted/Cathedral Ceilings, Wood Laminate Floors | |
| Range, Microwave, Dishwasher, Refrigerator, Washer, Dryer, Disposal | |
| Not in DB | |
| Sidewalks, Street Lights, Street Paved | |
| — | |
| — | |
| — |
Tax History
| Year | Property Taxes |
|---|---|
| 2019 | $13,215 |
Contact Agent
Nearby Similar Homes
Nearby Sold Comparables
Contact Agent
Listing Provided By
Keller Williams Success Realty









