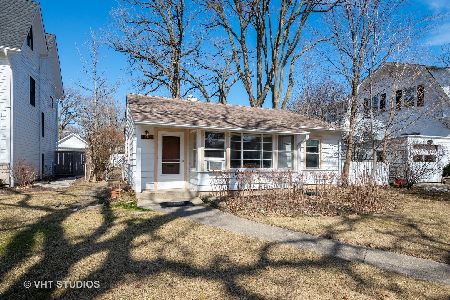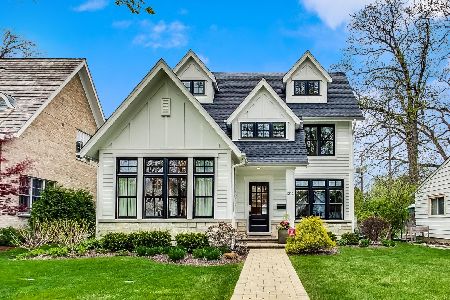1206 Isabella Street, Wilmette, Illinois 60091
$2,685,000
|
Sold
|
|
| Status: | Closed |
| Sqft: | 5,900 |
| Cost/Sqft: | $466 |
| Beds: | 4 |
| Baths: | 6 |
| Year Built: | 2025 |
| Property Taxes: | $13,837 |
| Days On Market: | 191 |
| Lot Size: | 0,00 |
Description
OCCUPANCY JULY 21! Step into luxury living with this stunning new home crafted by one of Wilmette's premier luxury builders. This 5 bedroom, 5.1 bathroom masterpiece will be ready for you by July 21st. In the McKenzie neighborhood, this contemporary home boasts 10' ceilings, wide hallways, and a breathtaking top-of-the-line kitchen featuring an extra-large eat-in Quartzite Island, walk-in pantry, 30" refrigerator, 30" freezer, and a 48" range with a custom hood. Entertain in style with a dry bar, complete with a beverage refrigerator, and enjoy the seamless sounds of the Sonos speaker system throughout the kitchen, patio, and family room. The family room is adorned with floating shelves around a modern linear fireplace, creating a cozy and current ambiance. Enjoy the conveniences of a large mud room and 2nd floor laundry. Every detail of this home is designed to impress, from the transom windows on the first floor that flood the space with natural light, to the dining room with a nickel board ceiling, and the stunning designer tile throughout. The primary suite is a sanctuary with vaulted ceilings, a spacious walk-in closet, and a beautifully appointed bathroom featuring separate vanities, a large soaking tub, and a separate shower. The second floor offers three large additional bedrooms, one en suite and the other two sharing a bathroom. The third floor is a versatile space that can be used as a bedroom, office, or playroom, complete with a full bathroom. The basement is a bright and inviting recreational space with a 5th bedroom, additional full bath, and an exercise room, plus plenty of storage. Located just steps from schools, the shopping & dining of Wilmette and Central Street in Evanston, the Metra, and the beach, this home offers the epitome of modern, luxury living in beautiful Wilmette!
Property Specifics
| Single Family | |
| — | |
| — | |
| 2025 | |
| — | |
| — | |
| No | |
| — |
| Cook | |
| — | |
| — / Not Applicable | |
| — | |
| — | |
| — | |
| 12405826 | |
| 05343030250000 |
Nearby Schools
| NAME: | DISTRICT: | DISTANCE: | |
|---|---|---|---|
|
Grade School
Mckenzie Elementary School |
39 | — | |
|
Middle School
Highcrest Middle School |
39 | Not in DB | |
|
High School
New Trier Twp H.s. Northfield/wi |
203 | Not in DB | |
Property History
| DATE: | EVENT: | PRICE: | SOURCE: |
|---|---|---|---|
| 29 Sep, 2014 | Listed for sale | $0 | MRED MLS |
| 21 Mar, 2019 | Listed for sale | $0 | MRED MLS |
| 18 Oct, 2022 | Sold | $590,000 | MRED MLS |
| 23 Jun, 2022 | Under contract | $650,000 | MRED MLS |
| 20 May, 2022 | Listed for sale | $650,000 | MRED MLS |
| 12 Mar, 2023 | Under contract | $0 | MRED MLS |
| 21 Oct, 2022 | Listed for sale | $0 | MRED MLS |
| 23 Sep, 2025 | Sold | $2,685,000 | MRED MLS |
| 28 Aug, 2025 | Under contract | $2,750,000 | MRED MLS |
| 9 Jul, 2025 | Listed for sale | $2,750,000 | MRED MLS |











































Room Specifics
Total Bedrooms: 5
Bedrooms Above Ground: 4
Bedrooms Below Ground: 1
Dimensions: —
Floor Type: —
Dimensions: —
Floor Type: —
Dimensions: —
Floor Type: —
Dimensions: —
Floor Type: —
Full Bathrooms: 6
Bathroom Amenities: Separate Shower,Double Sink,Soaking Tub
Bathroom in Basement: 1
Rooms: —
Basement Description: —
Other Specifics
| 2 | |
| — | |
| — | |
| — | |
| — | |
| 50 X 170 | |
| — | |
| — | |
| — | |
| — | |
| Not in DB | |
| — | |
| — | |
| — | |
| — |
Tax History
| Year | Property Taxes |
|---|---|
| 2022 | $11,439 |
| 2025 | $13,837 |
Contact Agent
Nearby Similar Homes
Nearby Sold Comparables
Contact Agent
Listing Provided By
Compass











