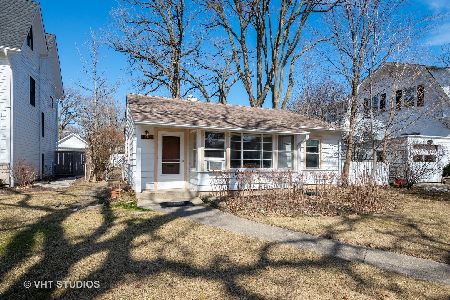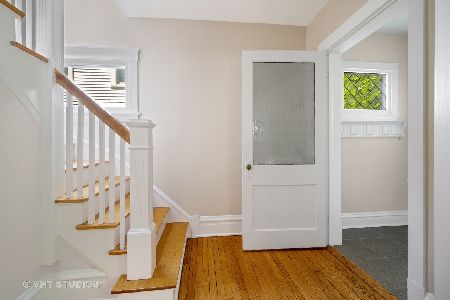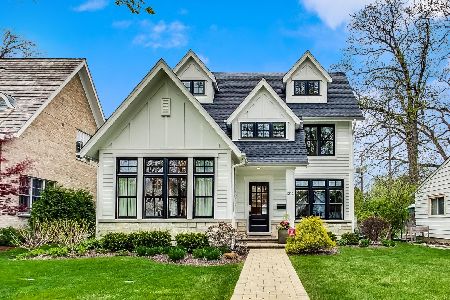111 Park Avenue, Wilmette, Illinois 60091
$985,000
|
Sold
|
|
| Status: | Closed |
| Sqft: | 0 |
| Cost/Sqft: | — |
| Beds: | 5 |
| Baths: | 3 |
| Year Built: | 1923 |
| Property Taxes: | $12,575 |
| Days On Market: | 2909 |
| Lot Size: | 0,17 |
Description
Totally rebuilt and renovated (2015) home in McKenzie district. Transitional planked sided farmhouse with incredible details that bring this house to life with a large inviting front porch. Open floor plan, dark hardwood floors throughout with a mudroom situated off the attached oversized 2 car garage - on everyone's wish list. Gourmet white chef's kitchen with over sized island that opens to a bright, sunny family room. Five perfect sized bedrooms on the second floor including a stunning master retreat with a large walk in closet, spa like master bath with a claw foot tub, steam shower and gorgeous white marble decor. Substantial storage space. Flawless execution on design, finishes and craftsmanship. Fabulous alternative to new construction.
Property Specifics
| Single Family | |
| — | |
| Farmhouse | |
| 1923 | |
| Partial | |
| — | |
| No | |
| 0.17 |
| Cook | |
| — | |
| 0 / Not Applicable | |
| None | |
| Lake Michigan | |
| Public Sewer | |
| 09843348 | |
| 05343070260000 |
Nearby Schools
| NAME: | DISTRICT: | DISTANCE: | |
|---|---|---|---|
|
Grade School
Mckenzie Elementary School |
39 | — | |
|
Middle School
Wilmette Junior High School |
39 | Not in DB | |
|
High School
New Trier Twp H.s. Northfield/wi |
203 | Not in DB | |
Property History
| DATE: | EVENT: | PRICE: | SOURCE: |
|---|---|---|---|
| 4 May, 2018 | Sold | $985,000 | MRED MLS |
| 4 Feb, 2018 | Under contract | $995,000 | MRED MLS |
| 29 Jan, 2018 | Listed for sale | $995,000 | MRED MLS |
Room Specifics
Total Bedrooms: 5
Bedrooms Above Ground: 5
Bedrooms Below Ground: 0
Dimensions: —
Floor Type: Hardwood
Dimensions: —
Floor Type: Hardwood
Dimensions: —
Floor Type: Hardwood
Dimensions: —
Floor Type: —
Full Bathrooms: 3
Bathroom Amenities: Steam Shower,Soaking Tub
Bathroom in Basement: 0
Rooms: Other Room,Bedroom 5
Basement Description: Unfinished,Crawl
Other Specifics
| 2 | |
| Concrete Perimeter | |
| — | |
| Patio, Porch | |
| — | |
| 75 X 100 | |
| — | |
| Full | |
| Hardwood Floors | |
| Double Oven, Microwave, Dishwasher, Refrigerator, Washer, Dryer, Disposal, Stainless Steel Appliance(s) | |
| Not in DB | |
| Sidewalks, Street Lights, Street Paved | |
| — | |
| — | |
| Wood Burning |
Tax History
| Year | Property Taxes |
|---|---|
| 2018 | $12,575 |
Contact Agent
Nearby Similar Homes
Nearby Sold Comparables
Contact Agent
Listing Provided By
Coldwell Banker Residential













