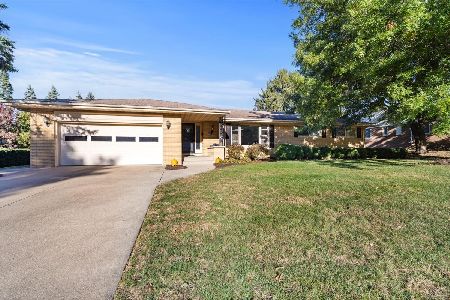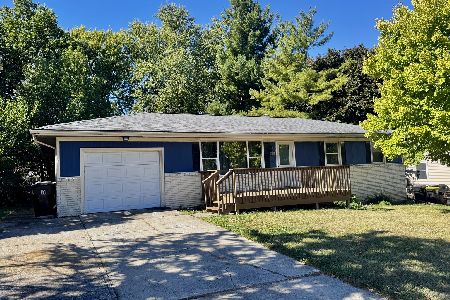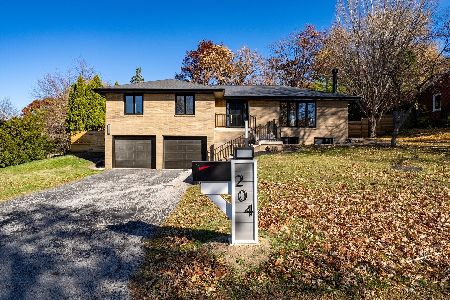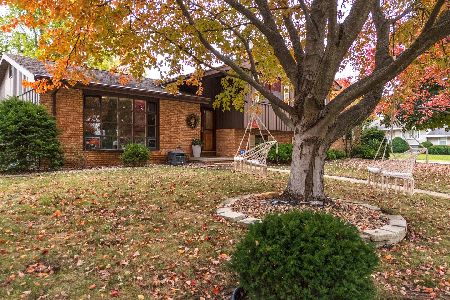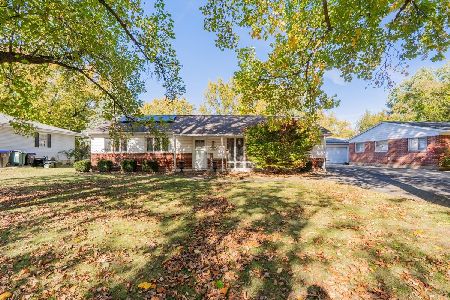1206 Jersey Avenue, Normal, Illinois 61761
$192,000
|
Sold
|
|
| Status: | Closed |
| Sqft: | 1,507 |
| Cost/Sqft: | $133 |
| Beds: | 4 |
| Baths: | 3 |
| Year Built: | 1965 |
| Property Taxes: | $3,516 |
| Days On Market: | 2262 |
| Lot Size: | 0,21 |
Description
Totally upgraded & remodeled walk out brick ranch! (3014 total square feet) 5 bedrooms, 3 full baths, open floor plan has a great room, newer eat in kitchen with granite counters & breakfast bar. Master suite features full tiled shower & flooring, newer vanity and fixtures. Finished family room down with door leading to mostly private large patio, fenced yard, professionally landscaped & mature tress. Furnace & AC replaced 2012, newer roof, replaced windows with low E glass & tilt-ins. newer drywall, paint, tile, carpet & wood flooring. Great closet/storage space. Close to parks, shopping, restaurants and constitution trail nearby.
Property Specifics
| Single Family | |
| — | |
| Ranch,Walk-Out Ranch | |
| 1965 | |
| Walkout | |
| — | |
| No | |
| 0.21 |
| Mc Lean | |
| Brookwood | |
| — / Not Applicable | |
| None | |
| Public | |
| Public Sewer | |
| 10539222 | |
| 1434230011 |
Nearby Schools
| NAME: | DISTRICT: | DISTANCE: | |
|---|---|---|---|
|
Grade School
Colene Hoose Elementary |
5 | — | |
|
Middle School
Chiddix Jr High |
5 | Not in DB | |
|
High School
Normal Community West High Schoo |
5 | Not in DB | |
Property History
| DATE: | EVENT: | PRICE: | SOURCE: |
|---|---|---|---|
| 21 Apr, 2014 | Sold | $161,900 | MRED MLS |
| 7 Mar, 2014 | Under contract | $162,900 | MRED MLS |
| 23 Feb, 2014 | Listed for sale | $162,900 | MRED MLS |
| 4 Jun, 2020 | Sold | $192,000 | MRED MLS |
| 23 Apr, 2020 | Under contract | $199,975 | MRED MLS |
| — | Last price change | $204,700 | MRED MLS |
| 5 Oct, 2019 | Listed for sale | $215,000 | MRED MLS |
Room Specifics
Total Bedrooms: 5
Bedrooms Above Ground: 4
Bedrooms Below Ground: 1
Dimensions: —
Floor Type: Carpet
Dimensions: —
Floor Type: Carpet
Dimensions: —
Floor Type: —
Dimensions: —
Floor Type: —
Full Bathrooms: 3
Bathroom Amenities: —
Bathroom in Basement: 1
Rooms: Family Room,Bedroom 5
Basement Description: Finished
Other Specifics
| 2 | |
| — | |
| — | |
| Patio, Porch | |
| Fenced Yard,Landscaped,Mature Trees | |
| 75X120 | |
| — | |
| Full | |
| Sauna/Steam Room, Hardwood Floors, First Floor Bedroom, First Floor Full Bath | |
| Range, Microwave, Dishwasher, Refrigerator | |
| Not in DB | |
| — | |
| — | |
| — | |
| — |
Tax History
| Year | Property Taxes |
|---|---|
| 2014 | $3,277 |
| 2020 | $3,516 |
Contact Agent
Nearby Similar Homes
Nearby Sold Comparables
Contact Agent
Listing Provided By
Coldwell Banker Real Estate Group

