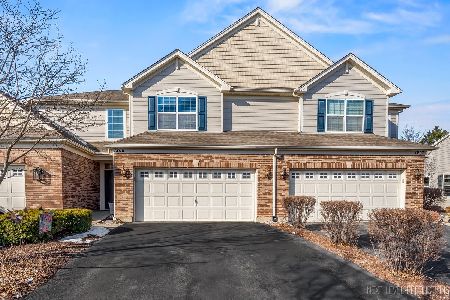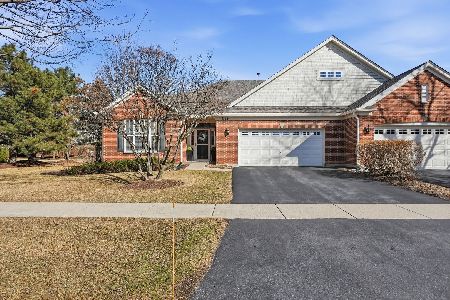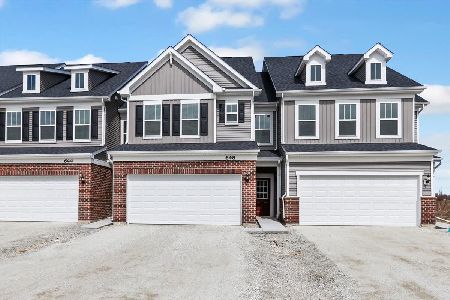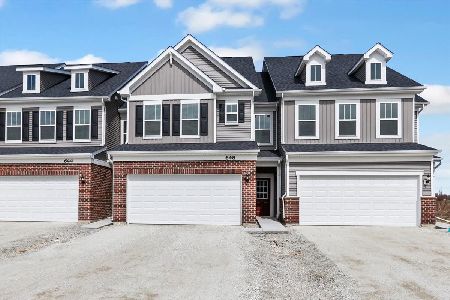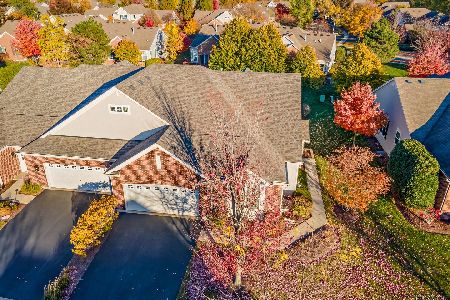1206 John Hancock Drive, Bolingbrook, Illinois 60490
$399,000
|
Sold
|
|
| Status: | Closed |
| Sqft: | 2,172 |
| Cost/Sqft: | $184 |
| Beds: | 3 |
| Baths: | 3 |
| Year Built: | 2011 |
| Property Taxes: | $7,468 |
| Days On Market: | 2392 |
| Lot Size: | 0,00 |
Description
Like new, beautifully upgraded DENALI in popular Patriot Place! Open concept floor plan has 3 bedrooms and 2 full baths on the main level including spacious master! Beautiful gourmet kitchen has 42 inch cabinets, granite counter-tops, hardwood floors, and SS appliances. Kitchen is truly an entertainer's delight! Master bedroom has large master bathroom with double sinks, separate shower and bath, plus HUGE walk in closet with California Closet system. Full basement has been professionally finished with an additional large bedroom, elegantly appointed full bath with shower, game area, media area, and 2 large storage areas! Private deck is perfect for summer nights and has a great view! HOA provides exterior, lawn care, and snow removal. Nothing to do but move in! Subdivision is adjacent to the Bolingbrook Golf Course and close to everything! Plainfield Schools! Come fall in love with this house!
Property Specifics
| Condos/Townhomes | |
| 1 | |
| — | |
| 2011 | |
| Full | |
| DENALI | |
| No | |
| — |
| Will | |
| Patriot Place | |
| 250 / Monthly | |
| Insurance,Exterior Maintenance,Lawn Care,Scavenger,Snow Removal | |
| Public | |
| Public Sewer | |
| 10474365 | |
| 0701253020281001 |
Nearby Schools
| NAME: | DISTRICT: | DISTANCE: | |
|---|---|---|---|
|
Grade School
Bess Eichelberger Elementary Sch |
202 | — | |
|
Middle School
John F Kennedy Middle School |
202 | Not in DB | |
|
High School
Plainfield East High School |
202 | Not in DB | |
Property History
| DATE: | EVENT: | PRICE: | SOURCE: |
|---|---|---|---|
| 15 Oct, 2019 | Sold | $399,000 | MRED MLS |
| 17 Aug, 2019 | Under contract | $399,000 | MRED MLS |
| 12 Aug, 2019 | Listed for sale | $399,000 | MRED MLS |
Room Specifics
Total Bedrooms: 4
Bedrooms Above Ground: 3
Bedrooms Below Ground: 1
Dimensions: —
Floor Type: —
Dimensions: —
Floor Type: —
Dimensions: —
Floor Type: Carpet
Full Bathrooms: 3
Bathroom Amenities: —
Bathroom in Basement: 1
Rooms: No additional rooms
Basement Description: Partially Finished
Other Specifics
| 2 | |
| — | |
| — | |
| — | |
| Common Grounds | |
| COMMON | |
| — | |
| Full | |
| Vaulted/Cathedral Ceilings, Hardwood Floors, First Floor Bedroom, First Floor Laundry, First Floor Full Bath, Storage | |
| Range, Microwave, Dishwasher, Refrigerator, Washer, Dryer, Disposal, Stainless Steel Appliance(s) | |
| Not in DB | |
| — | |
| — | |
| — | |
| — |
Tax History
| Year | Property Taxes |
|---|---|
| 2019 | $7,468 |
Contact Agent
Nearby Similar Homes
Nearby Sold Comparables
Contact Agent
Listing Provided By
Charles Rutenberg Realty of IL

