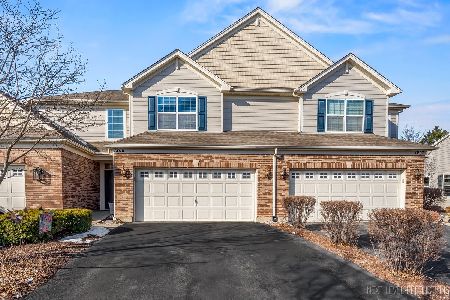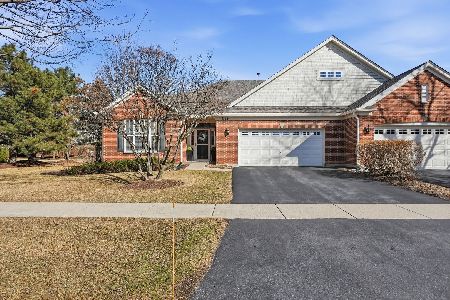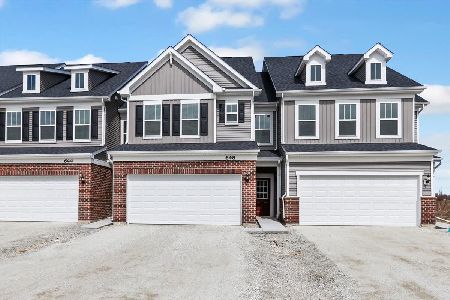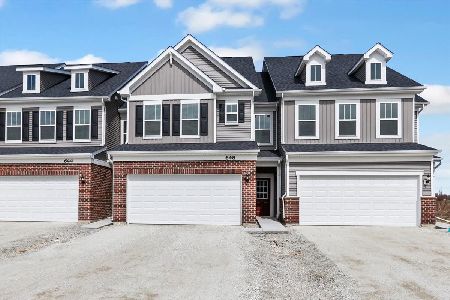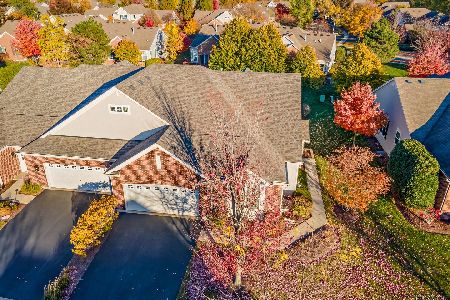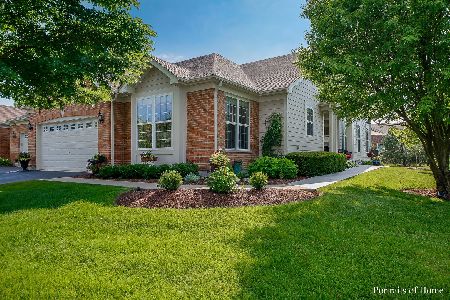1206 John Hancock Drive, Bolingbrook, Illinois 60490
$255,000
|
Sold
|
|
| Status: | Closed |
| Sqft: | 2,099 |
| Cost/Sqft: | $124 |
| Beds: | 3 |
| Baths: | 2 |
| Year Built: | 2011 |
| Property Taxes: | $0 |
| Days On Market: | 5178 |
| Lot Size: | 0,00 |
Description
When only the best will do! Designed and built for the most discriminating buyer with the finest luxury features. Vaulted ceilings in the family room, dining Room & kitchen, rich, warm hardwood floors, a chef's dream kitchen with an abundance of upgraded cabinetry, granite counters, island and stainless appliances, enormous Great Room, custom paint, full deep pour bsmt w/roughed in plumbing and more!
Property Specifics
| Condos/Townhomes | |
| 1 | |
| — | |
| 2011 | |
| Full | |
| DENALI | |
| No | |
| — |
| Will | |
| Patriot Place | |
| 210 / Monthly | |
| Insurance,Exterior Maintenance,Lawn Care,Snow Removal | |
| Lake Michigan | |
| Public Sewer | |
| 07964442 | |
| 03007011000000 |
Property History
| DATE: | EVENT: | PRICE: | SOURCE: |
|---|---|---|---|
| 1 Feb, 2012 | Sold | $255,000 | MRED MLS |
| 29 Dec, 2011 | Under contract | $259,972 | MRED MLS |
| 27 Dec, 2011 | Listed for sale | $259,972 | MRED MLS |
Room Specifics
Total Bedrooms: 3
Bedrooms Above Ground: 3
Bedrooms Below Ground: 0
Dimensions: —
Floor Type: Carpet
Dimensions: —
Floor Type: Carpet
Full Bathrooms: 2
Bathroom Amenities: Separate Shower
Bathroom in Basement: 0
Rooms: No additional rooms
Basement Description: Unfinished
Other Specifics
| 2 | |
| Concrete Perimeter | |
| Asphalt | |
| Deck | |
| — | |
| COMMON | |
| — | |
| Full | |
| Vaulted/Cathedral Ceilings, Hardwood Floors, First Floor Bedroom | |
| Range, Dishwasher, Disposal | |
| Not in DB | |
| — | |
| — | |
| Golf Course | |
| — |
Tax History
| Year | Property Taxes |
|---|
Contact Agent
Nearby Similar Homes
Nearby Sold Comparables
Contact Agent
Listing Provided By
Coldwell Banker Residential

