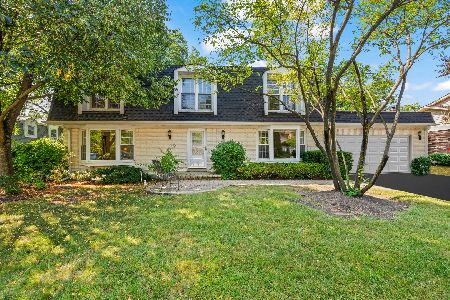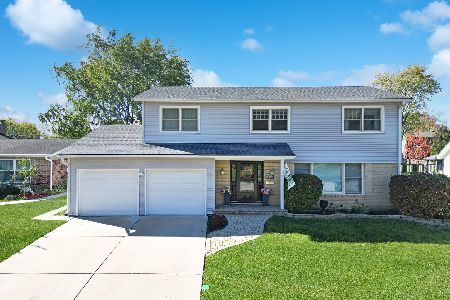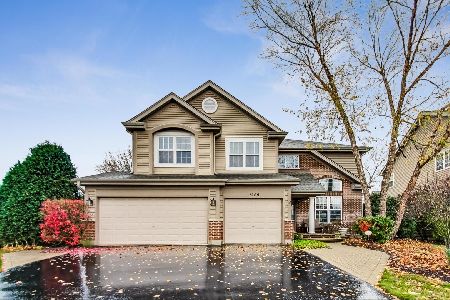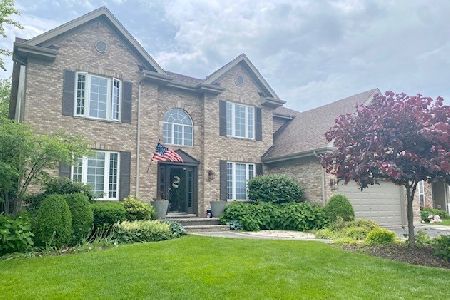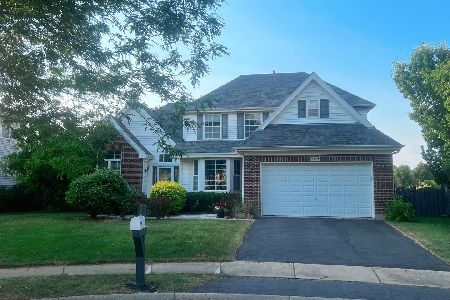1206 Kelly Street, Arlington Heights, Illinois 60004
$900,000
|
Sold
|
|
| Status: | Closed |
| Sqft: | 3,593 |
| Cost/Sqft: | $241 |
| Beds: | 4 |
| Baths: | 4 |
| Year Built: | 1998 |
| Property Taxes: | $17,290 |
| Days On Market: | 601 |
| Lot Size: | 0,19 |
Description
Stunning custom home in desirable subdivision at the top of a cul-de-sac awaits you with no work needed, just move in! The living room boasts a 2-story ceiling that flows into the formal dining room. The gourmet kitchen features top-of-the-line appliances including a Sub-Zero refrigerator-freezer, Wolf double oven, microwave, Wolf cooktop on the island, double drawer dishwasher, and a built-in KitchenAid ice machine. The large island also includes a glass top table, wine rack, and granite countertops, with sliding doors leading to the oversized paver patio. Enjoy ample relaxation space in the 2-story family room with a gas log fireplace. The first floor also has a home office. Upstairs, you'll find 4 bedrooms, with the primary bedroom offering a generous sitting area, 2 walk-in closets, an extra closet, and a luxurious master bath. The finished basement provides additional entertainment space with bamboo hardwood flooring, a spacious TV room, a bar, and a full bathroom with a steam shower. Experience the outdoors on the large brick paver patio leading to a fabulous 4-season room, perfect for enjoying all year round. This room is heated, ideal for watching winter sports or just relaxing. The three-car garage offers plenty of space with built-in cabinets for storage and an epoxy floor. Additional features include a high-efficiency furnace, an Aprilaire steam humidifier, whole-house air filtration system, lawn sprinkler system, and professional landscaping. Roof and garage doors replaced within the last 2 years! Conveniently located near restaurants, highways, schools, and more, this home has it all. Don't miss the chance to see it before it's gone!
Property Specifics
| Single Family | |
| — | |
| — | |
| 1998 | |
| — | |
| FOXGLOVE | |
| No | |
| 0.19 |
| Cook | |
| — | |
| — / Not Applicable | |
| — | |
| — | |
| — | |
| 12028567 | |
| 03181170110000 |
Nearby Schools
| NAME: | DISTRICT: | DISTANCE: | |
|---|---|---|---|
|
Grade School
Greenbrier Elementary School |
25 | — | |
|
Middle School
Thomas Middle School |
25 | Not in DB | |
|
High School
Buffalo Grove High School |
214 | Not in DB | |
Property History
| DATE: | EVENT: | PRICE: | SOURCE: |
|---|---|---|---|
| 19 Jul, 2016 | Sold | $723,500 | MRED MLS |
| 13 May, 2016 | Under contract | $749,000 | MRED MLS |
| — | Last price change | $759,000 | MRED MLS |
| 4 Mar, 2016 | Listed for sale | $759,000 | MRED MLS |
| 23 Jul, 2024 | Sold | $900,000 | MRED MLS |
| 21 Apr, 2024 | Under contract | $865,000 | MRED MLS |
| 21 Apr, 2024 | Listed for sale | $865,000 | MRED MLS |
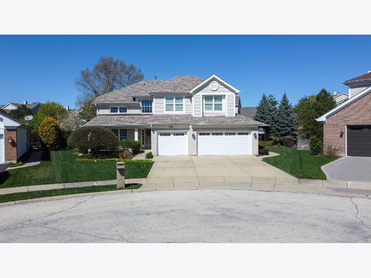
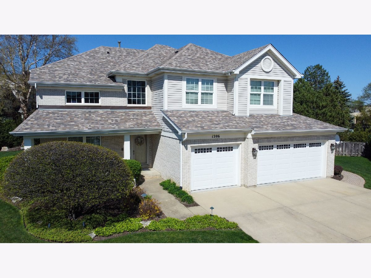
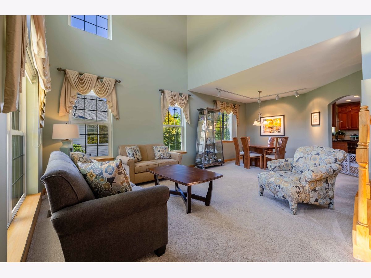
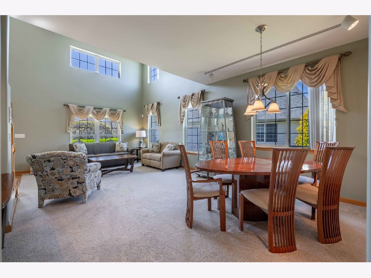
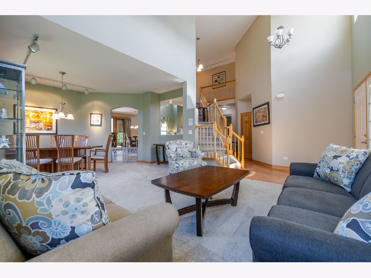
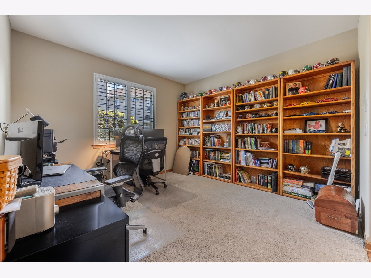
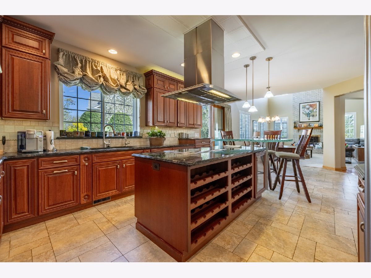
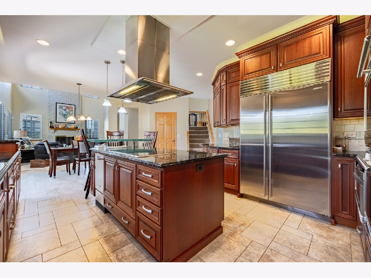
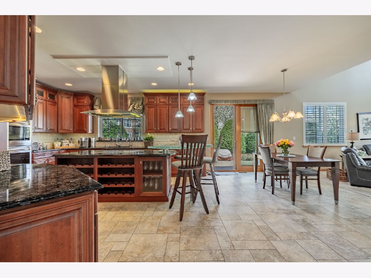
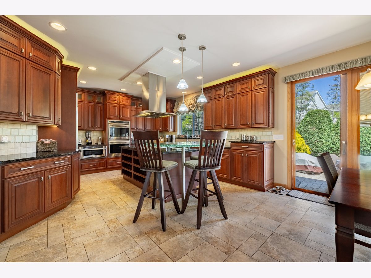
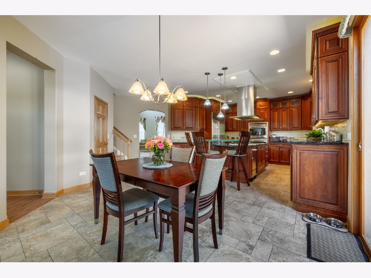
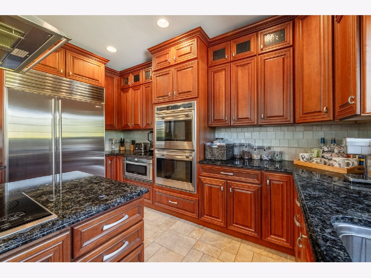
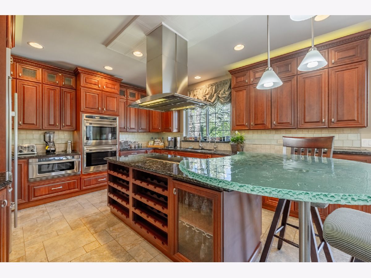
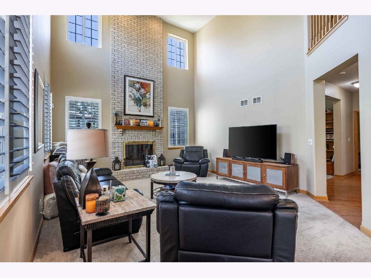
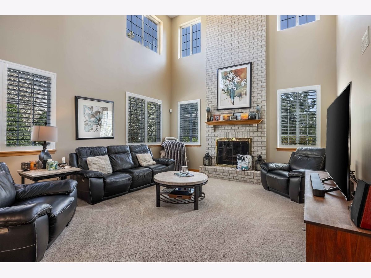
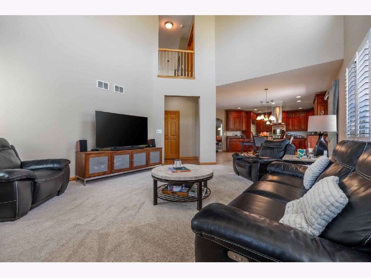
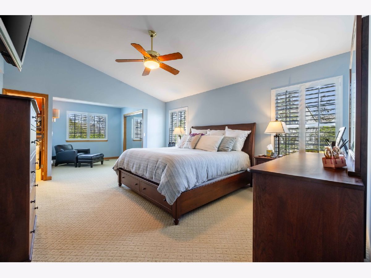
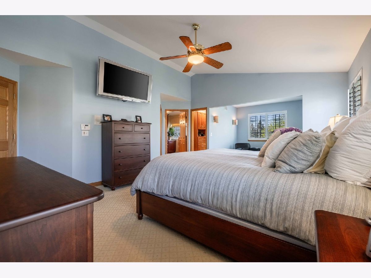
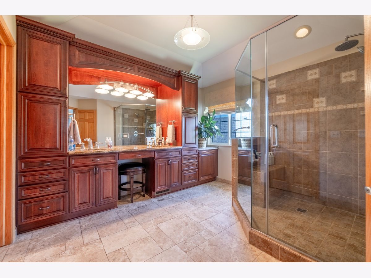
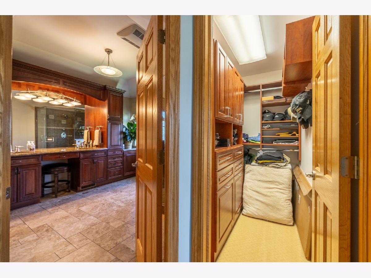
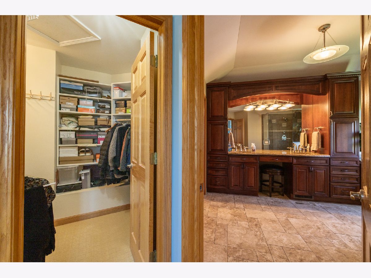
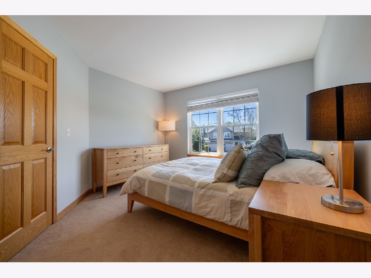
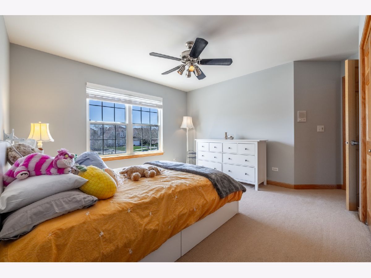
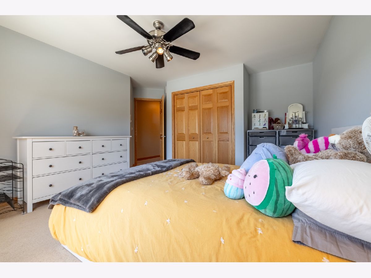
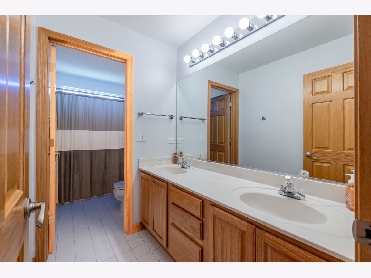
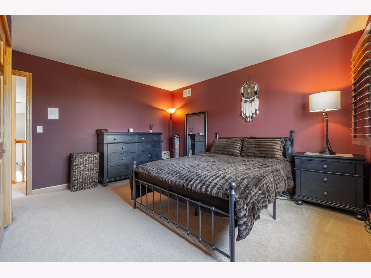
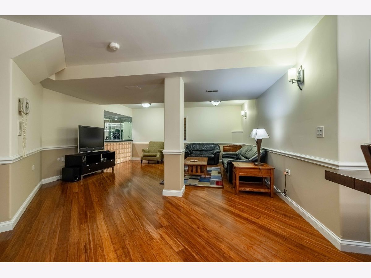
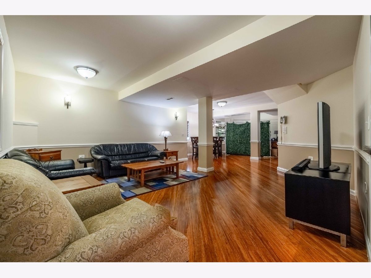
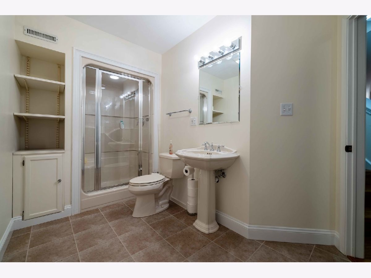
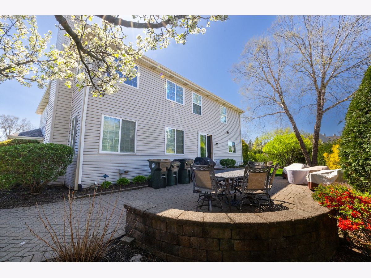
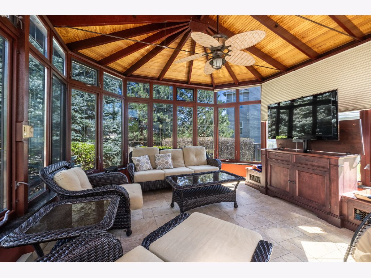
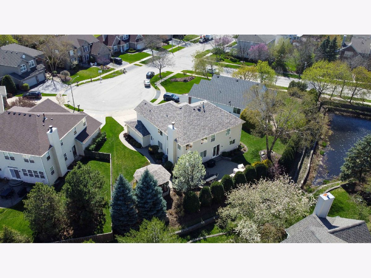
Room Specifics
Total Bedrooms: 4
Bedrooms Above Ground: 4
Bedrooms Below Ground: 0
Dimensions: —
Floor Type: —
Dimensions: —
Floor Type: —
Dimensions: —
Floor Type: —
Full Bathrooms: 4
Bathroom Amenities: —
Bathroom in Basement: 1
Rooms: —
Basement Description: Finished
Other Specifics
| 3 | |
| — | |
| Concrete | |
| — | |
| — | |
| 40X118X140X117 | |
| — | |
| — | |
| — | |
| — | |
| Not in DB | |
| — | |
| — | |
| — | |
| — |
Tax History
| Year | Property Taxes |
|---|---|
| 2016 | $12,048 |
| 2024 | $17,290 |
Contact Agent
Nearby Similar Homes
Nearby Sold Comparables
Contact Agent
Listing Provided By
Baird & Warner

