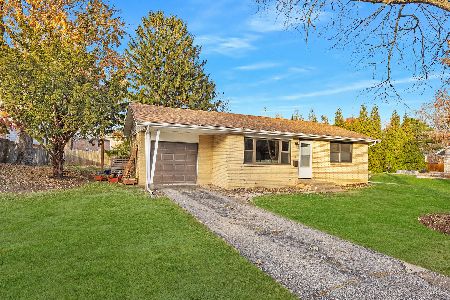1206 Liberty Road, Normal, Illinois 61761
$163,000
|
Sold
|
|
| Status: | Closed |
| Sqft: | 2,133 |
| Cost/Sqft: | $75 |
| Beds: | 4 |
| Baths: | 3 |
| Year Built: | 1979 |
| Property Taxes: | $4,296 |
| Days On Market: | 2045 |
| Lot Size: | 0,19 |
Description
Spacious deck overlooking backyard for outside entertaining..and backs up to Constitution Trail. Large storage shed that could be converted to a "She Shed"...if you wish. The kitchen as a center island that is moveable...if you prefer a table and chairs. The main level has 3 bedrooms and 2 full baths. The lower level has a family room with wood-burning fireplace, bedroom, full bath and large laundry room with cabinets and 2 closets for added storage. The 2 car garage has a dedicated area for a work bench, riding lawn mover and toys as you wish. Roof and windows approximately 2000-2001; Water heater 2015; Furnace and air 2017 as well as duct cleaning; Shed and landscaping 2016; Washer and dryer 2019 and garage door 2020; Gutter guards help to keep depris and leaves out of gutters; Exterior painted in 2012.
Property Specifics
| Single Family | |
| — | |
| L Bi-Level | |
| 1979 | |
| None | |
| — | |
| No | |
| 0.19 |
| Mc Lean | |
| Bunker Hill | |
| — / Not Applicable | |
| None | |
| Public | |
| Public Sewer | |
| 10748800 | |
| 1421259029 |
Nearby Schools
| NAME: | DISTRICT: | DISTANCE: | |
|---|---|---|---|
|
Grade School
Fairview Elementary |
5 | — | |
|
Middle School
Chiddix Jr High |
5 | Not in DB | |
|
High School
Normal Community High School |
5 | Not in DB | |
Property History
| DATE: | EVENT: | PRICE: | SOURCE: |
|---|---|---|---|
| 5 Aug, 2020 | Sold | $163,000 | MRED MLS |
| 18 Jun, 2020 | Under contract | $161,000 | MRED MLS |
| 16 Jun, 2020 | Listed for sale | $161,000 | MRED MLS |
| 30 Jul, 2025 | Sold | $230,000 | MRED MLS |
| 30 Jun, 2025 | Under contract | $234,900 | MRED MLS |
| 27 Jun, 2025 | Listed for sale | $234,900 | MRED MLS |













































Room Specifics
Total Bedrooms: 4
Bedrooms Above Ground: 4
Bedrooms Below Ground: 0
Dimensions: —
Floor Type: Carpet
Dimensions: —
Floor Type: Carpet
Dimensions: —
Floor Type: Carpet
Full Bathrooms: 3
Bathroom Amenities: Separate Shower
Bathroom in Basement: 0
Rooms: No additional rooms
Basement Description: None
Other Specifics
| 2 | |
| — | |
| — | |
| — | |
| — | |
| 50X156X99X46X127 | |
| — | |
| Full | |
| First Floor Bedroom, First Floor Full Bath | |
| Range, Microwave, Dishwasher, Refrigerator, Disposal | |
| Not in DB | |
| — | |
| — | |
| — | |
| Wood Burning |
Tax History
| Year | Property Taxes |
|---|---|
| 2020 | $4,296 |
| 2025 | $5,481 |
Contact Agent
Nearby Similar Homes
Nearby Sold Comparables
Contact Agent
Listing Provided By
Coldwell Banker Real Estate Group









