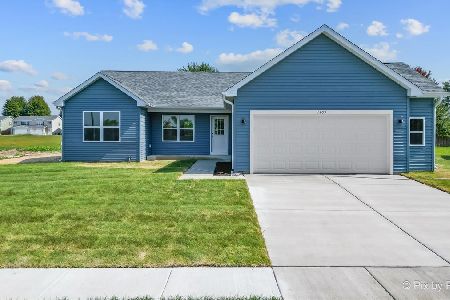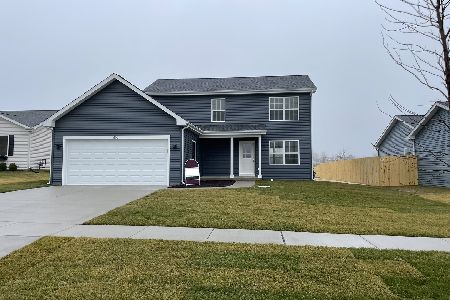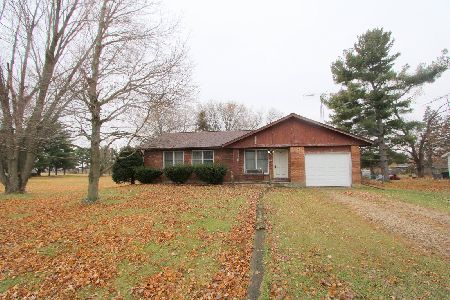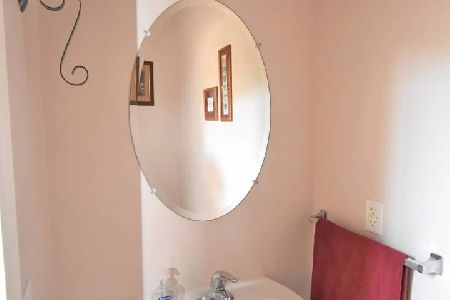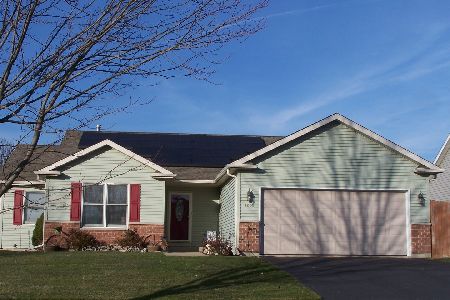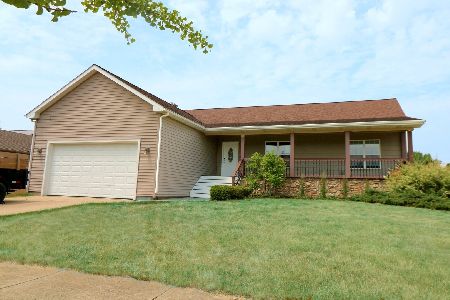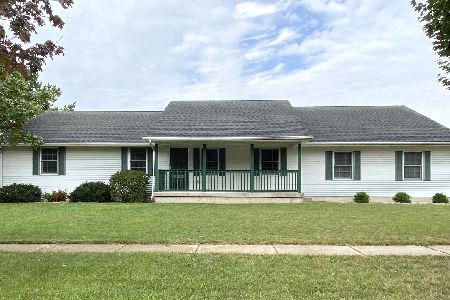1206 Lilac Lane, Harvard, Illinois 60033
$197,000
|
Sold
|
|
| Status: | Closed |
| Sqft: | 1,944 |
| Cost/Sqft: | $103 |
| Beds: | 3 |
| Baths: | 3 |
| Year Built: | 2005 |
| Property Taxes: | $4,952 |
| Days On Market: | 2853 |
| Lot Size: | 0,23 |
Description
Come and see, better yet, buy! This great ranch has a wonderful open floor plan & huge rooms. Lots of space for all! AND a full, professionally finished basement for the kids, or adults to play. This home is really well done. The whole first floor is inviting, with 9' ceilings everywhere. Kitchen, living room, dining room and eating area are one big space! The kitchen has lots of counter space for all your cooking and serving, plus lots of cabinets AND a big, walk in pantry! Upgraded appliances all stay, including washer and dryer! The laundry/mud room is handy, too. The huge master has a big walk in closet & a private bath w/soaker tub, separate shower & 2 sinks. You will love the finished basement; it has a big TV area, rec room space and could even have another bedroom! And there's a 1/2 bath to make your life easier! The slider leads out to an extra large patio from which you can enjoy your big, privacy fenced yard. Come get this immaculate house now!
Property Specifics
| Single Family | |
| — | |
| Ranch | |
| 2005 | |
| Full | |
| BIGGEST, BEST RANCH | |
| No | |
| 0.23 |
| Mc Henry | |
| Oak Grove Crossing | |
| 144 / Annual | |
| Other | |
| Public | |
| Public Sewer | |
| 09900331 | |
| 0127278003 |
Nearby Schools
| NAME: | DISTRICT: | DISTANCE: | |
|---|---|---|---|
|
Grade School
Richard D Crosby Elementary Scho |
50 | — | |
|
Middle School
Harvard Junior High School |
50 | Not in DB | |
|
High School
Harvard High School |
50 | Not in DB | |
|
Alternate Elementary School
Jefferson Elementary School |
— | Not in DB | |
Property History
| DATE: | EVENT: | PRICE: | SOURCE: |
|---|---|---|---|
| 30 May, 2018 | Sold | $197,000 | MRED MLS |
| 6 Apr, 2018 | Under contract | $199,999 | MRED MLS |
| 30 Mar, 2018 | Listed for sale | $199,999 | MRED MLS |
Room Specifics
Total Bedrooms: 3
Bedrooms Above Ground: 3
Bedrooms Below Ground: 0
Dimensions: —
Floor Type: Carpet
Dimensions: —
Floor Type: Carpet
Full Bathrooms: 3
Bathroom Amenities: Separate Shower
Bathroom in Basement: 1
Rooms: Recreation Room,Game Room,Eating Area
Basement Description: Finished
Other Specifics
| 2 | |
| Concrete Perimeter | |
| Asphalt | |
| Patio, Storms/Screens | |
| Fenced Yard | |
| 75X136 | |
| Unfinished | |
| Full | |
| Vaulted/Cathedral Ceilings, First Floor Bedroom, First Floor Laundry, First Floor Full Bath | |
| Range, Microwave, Dishwasher, Refrigerator, Washer, Dryer, Disposal | |
| Not in DB | |
| Tennis Courts, Sidewalks, Street Lights, Street Paved | |
| — | |
| — | |
| — |
Tax History
| Year | Property Taxes |
|---|---|
| 2018 | $4,952 |
Contact Agent
Nearby Similar Homes
Nearby Sold Comparables
Contact Agent
Listing Provided By
RE/MAX Unlimited Northwest

