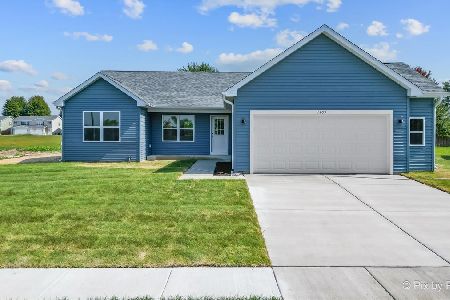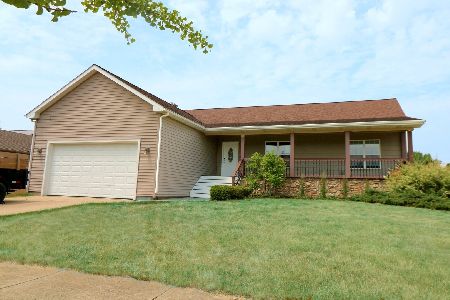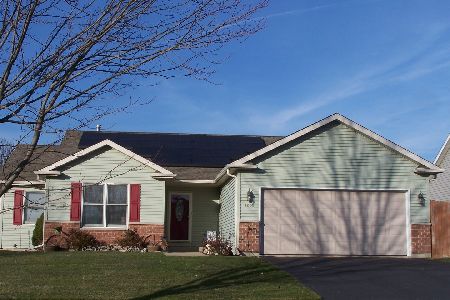1202 Lilac Lane, Harvard, Illinois 60033
$245,000
|
Sold
|
|
| Status: | Closed |
| Sqft: | 1,500 |
| Cost/Sqft: | $173 |
| Beds: | 3 |
| Baths: | 2 |
| Year Built: | 2002 |
| Property Taxes: | $4,661 |
| Days On Market: | 809 |
| Lot Size: | 0,28 |
Description
Welcome to this charming 3-bedroom ranch home nestled on the tranquil northern outskirts of Harvard, IL, where comfort meets craftsmanship in a spacious 1500 square foot layout. Designed for those who appreciate the blend of indoor coziness and outdoor serenity, this home offers a peaceful retreat without sacrificing convenience. The heart of the home is undoubtedly its expansive kitchen, adorned with Honey oak wood cabinets that evoke warmth and durability. Functionality reigns supreme with cleverly designed pull-out trays, ensuring pots and pans are always within reach. A generous breakfast bar opens up the space for casual dining or morning coffee, complemented by ample counter and cabinet space to satisfy the seasoned chef or entertainer. Rich oak trim runs throughout the home, leading you to well-appointed bedrooms, each featuring robust oak doors that speak to the quality of the home's construction. The kitchen extends to accommodate a cozy table, perfect for family meals, with a view of the outdoors as it leads to a semi-private back deck. Here, one can indulge in tranquil outside sitting or enjoy a barbeque with friends amidst the soft rustle of leaves. A convenient laundry room and half-bath are strategically placed just off the kitchen, while a sizable open mudroom provides a practical space for daily comings and goings. The promise of relaxation or activity extends below ground, where another 1500 square feet of basement space awaits your imagination - a potential haven for entertainment, fitness, or storage. But the crown jewel for hobbyists or DIY enthusiasts is the 3-car garage, with the third bay transformed into a fully equipped workshop complete with a furnace, ensuring comfort for all-season projects. This residence offers not just a house, but a lifestyle poised for making memories, hobbies, and relaxation. A semi-private deck, a useful shed at a distance, and the aura of privacy fuse to create a home that's as inviting as it is functional.
Property Specifics
| Single Family | |
| — | |
| — | |
| 2002 | |
| — | |
| RANCH | |
| No | |
| 0.28 |
| Mc Henry | |
| Oak Grove Crossing | |
| — / Not Applicable | |
| — | |
| — | |
| — | |
| 11923906 | |
| 0127278001 |
Nearby Schools
| NAME: | DISTRICT: | DISTANCE: | |
|---|---|---|---|
|
Grade School
Washington Elementary School |
50 | — | |
|
Middle School
Harvard Junior High School |
50 | Not in DB | |
|
High School
Harvard High School |
50 | Not in DB | |
Property History
| DATE: | EVENT: | PRICE: | SOURCE: |
|---|---|---|---|
| 8 Dec, 2023 | Sold | $245,000 | MRED MLS |
| 17 Nov, 2023 | Under contract | $259,900 | MRED MLS |
| 3 Nov, 2023 | Listed for sale | $259,900 | MRED MLS |
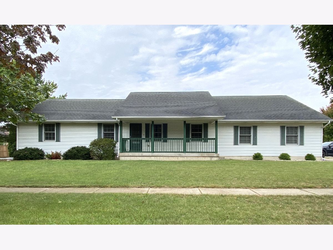
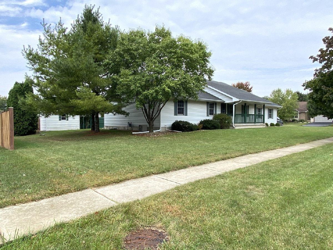
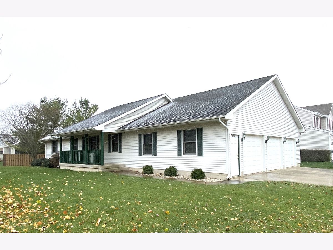
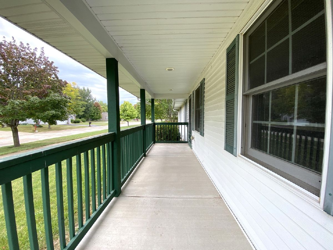
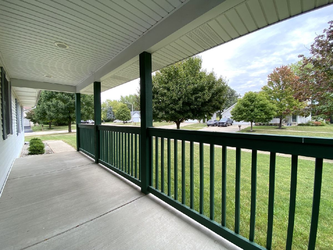
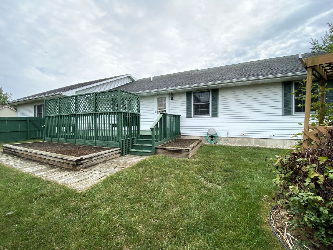
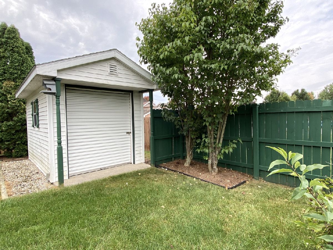
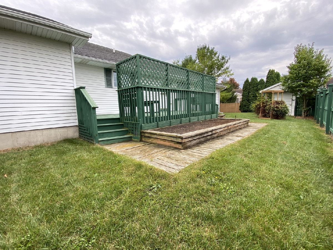
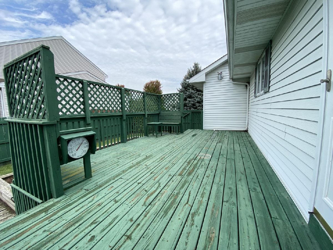
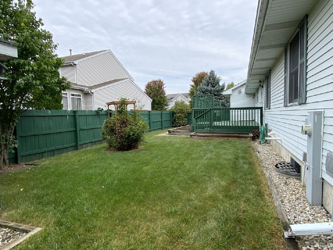
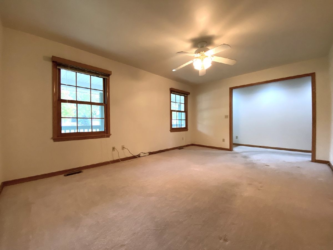
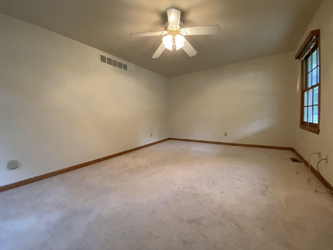
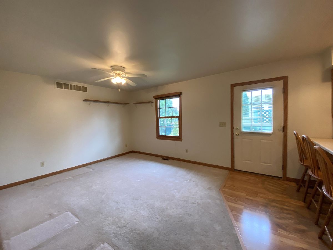
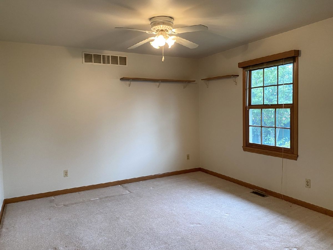
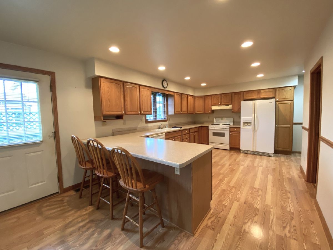
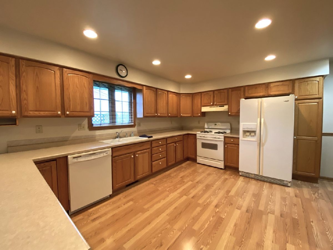
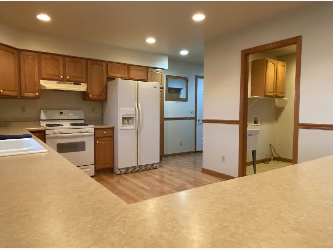
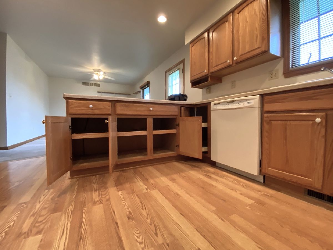
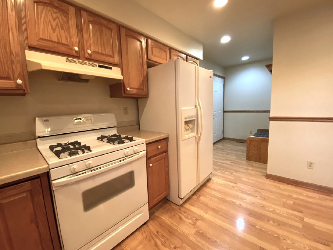
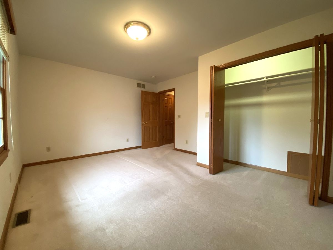
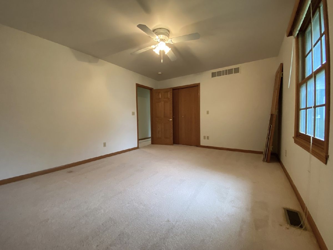
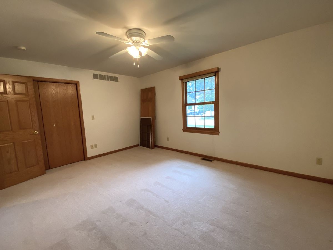
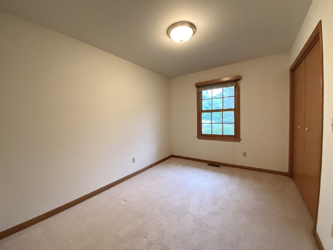
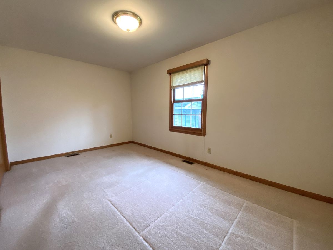
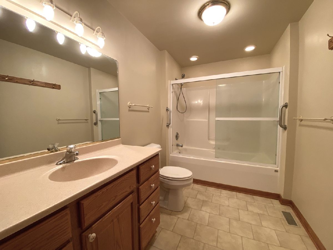
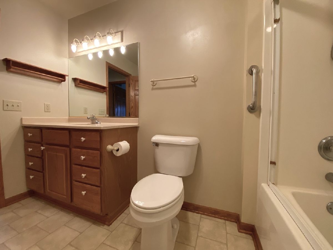
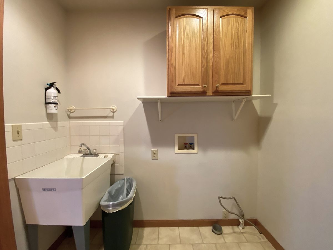
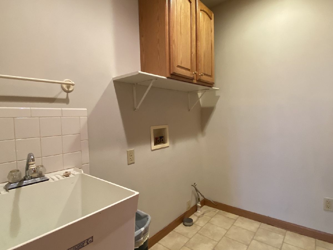
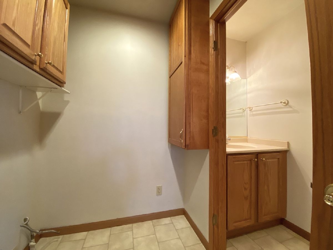
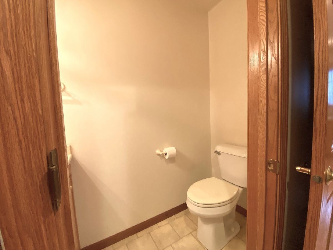
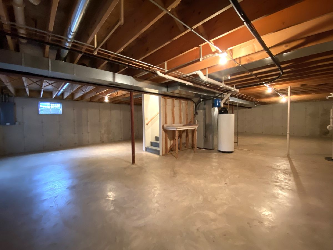
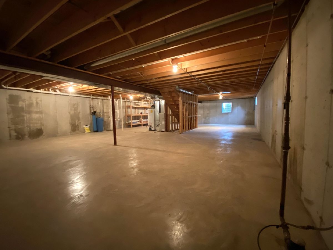
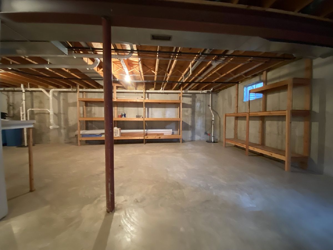
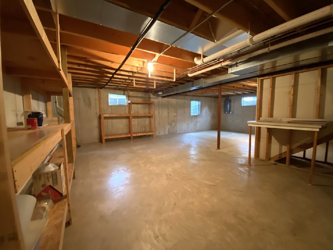
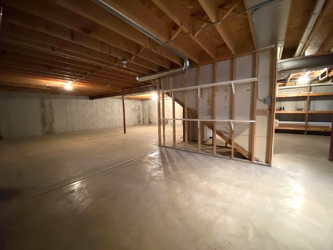
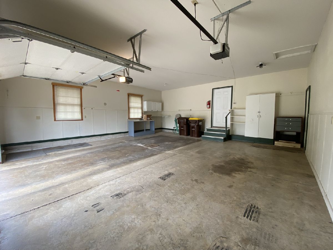
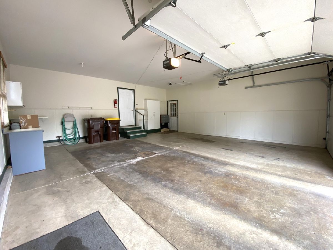
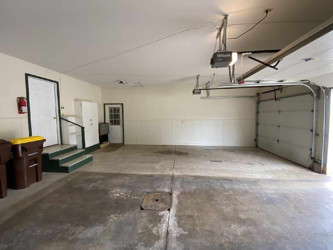
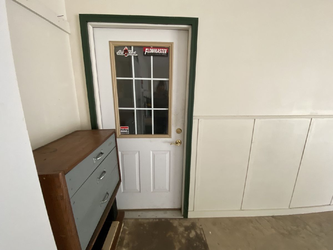
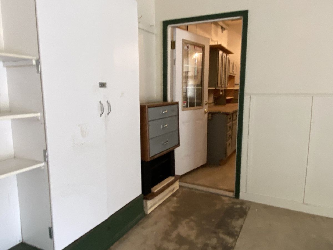
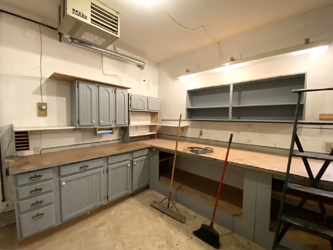
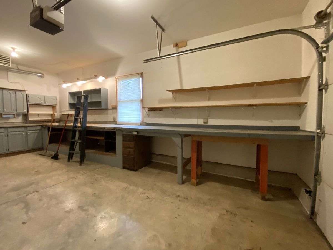
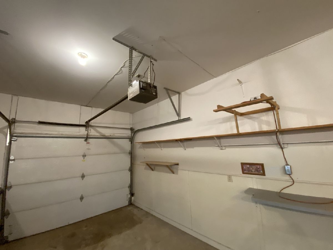
Room Specifics
Total Bedrooms: 3
Bedrooms Above Ground: 3
Bedrooms Below Ground: 0
Dimensions: —
Floor Type: —
Dimensions: —
Floor Type: —
Full Bathrooms: 2
Bathroom Amenities: —
Bathroom in Basement: 0
Rooms: —
Basement Description: Unfinished,Concrete (Basement)
Other Specifics
| 3 | |
| — | |
| Concrete | |
| — | |
| — | |
| 136X89 | |
| — | |
| — | |
| — | |
| — | |
| Not in DB | |
| — | |
| — | |
| — | |
| — |
Tax History
| Year | Property Taxes |
|---|---|
| 2023 | $4,661 |
Contact Agent
Nearby Similar Homes
Nearby Sold Comparables
Contact Agent
Listing Provided By
Vylla Home

