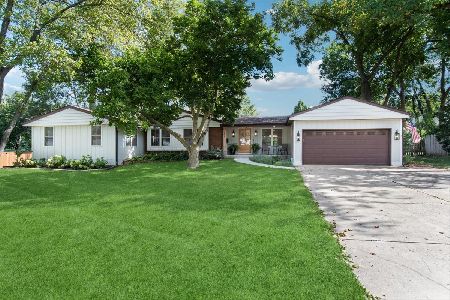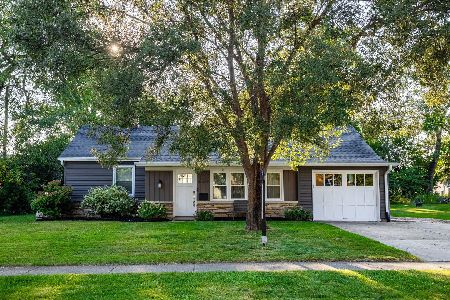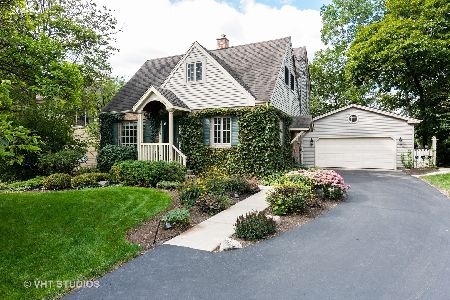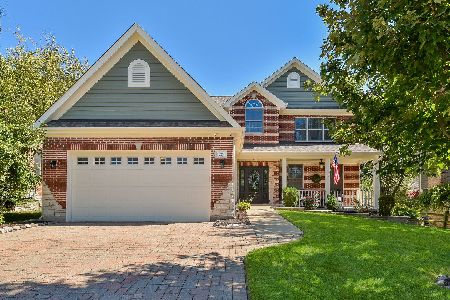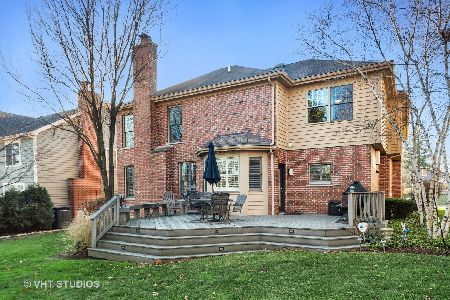1206 Lyford Lane, Wheaton, Illinois 60189
$448,500
|
Sold
|
|
| Status: | Closed |
| Sqft: | 2,005 |
| Cost/Sqft: | $231 |
| Beds: | 4 |
| Baths: | 3 |
| Year Built: | 1953 |
| Property Taxes: | $8,792 |
| Days On Market: | 2693 |
| Lot Size: | 0,26 |
Description
Character abounds this south Wheaton beauty! A picture perfect setting, this brick story is warm & welcoming w/ ivy lined walls, a stunning Magnolia tree, lush landscaping, & mature trees. A perfect family style home offering great space for entertaining. The light and airy interior features beautiful large windows w/ great garden views, blending past & present seamlessly w/ a spacious open style family room. A relaxed space for all to gather, open to the recently renovated kitchen & dinette featuring gorgeous custom cabinetry. The large master bedroom suite offers a perfect quiet retreat w/ vaulted ceilings, private bath w/ whirlpool tub & separate shower, double vanity sink, & large WIC. Each bedroom offers a unique space w/ interesting roof line ceilings. Basement recreational room or play room is a perfect place for the kids to call theirs. Outdoor entertaining is a breeze with a huge tiered deck and paver patio. Beautiful landscaped gardens will captivate & entertain your guests.
Property Specifics
| Single Family | |
| — | |
| — | |
| 1953 | |
| Full | |
| — | |
| No | |
| 0.26 |
| Du Page | |
| — | |
| 0 / Not Applicable | |
| None | |
| Lake Michigan | |
| Public Sewer | |
| 09955099 | |
| 0520109053 |
Nearby Schools
| NAME: | DISTRICT: | DISTANCE: | |
|---|---|---|---|
|
Grade School
Madison Elementary School |
200 | — | |
|
Middle School
Edison Middle School |
200 | Not in DB | |
|
High School
Wheaton Warrenville South H S |
200 | Not in DB | |
Property History
| DATE: | EVENT: | PRICE: | SOURCE: |
|---|---|---|---|
| 24 Jul, 2018 | Sold | $448,500 | MRED MLS |
| 5 Jun, 2018 | Under contract | $462,900 | MRED MLS |
| 18 May, 2018 | Listed for sale | $462,900 | MRED MLS |
| 30 Nov, 2020 | Sold | $495,000 | MRED MLS |
| 28 Oct, 2020 | Under contract | $499,000 | MRED MLS |
| 22 Oct, 2020 | Listed for sale | $499,000 | MRED MLS |
Room Specifics
Total Bedrooms: 4
Bedrooms Above Ground: 4
Bedrooms Below Ground: 0
Dimensions: —
Floor Type: Carpet
Dimensions: —
Floor Type: Carpet
Dimensions: —
Floor Type: Carpet
Full Bathrooms: 3
Bathroom Amenities: Whirlpool,Separate Shower,Soaking Tub
Bathroom in Basement: 0
Rooms: Breakfast Room,Recreation Room
Basement Description: Partially Finished
Other Specifics
| 2.5 | |
| Concrete Perimeter | |
| Asphalt | |
| Deck, Patio, Brick Paver Patio | |
| Irregular Lot,Landscaped | |
| 62X161X85X159 | |
| Full | |
| Full | |
| Vaulted/Cathedral Ceilings, Hardwood Floors | |
| Double Oven, Microwave, Dishwasher, Refrigerator, Cooktop, Built-In Oven | |
| Not in DB | |
| — | |
| — | |
| — | |
| Wood Burning, Gas Log |
Tax History
| Year | Property Taxes |
|---|---|
| 2018 | $8,792 |
| 2020 | $9,075 |
Contact Agent
Nearby Similar Homes
Nearby Sold Comparables
Contact Agent
Listing Provided By
Baird & Warner

