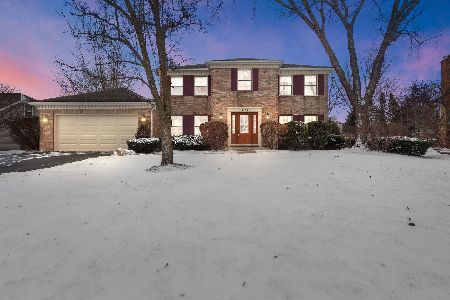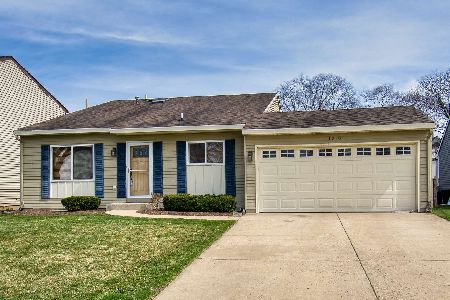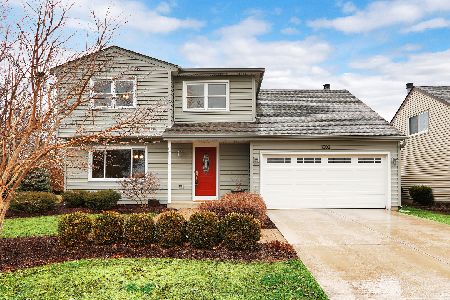1206 Natchez Trace Circle, Naperville, Illinois 60540
$320,000
|
Sold
|
|
| Status: | Closed |
| Sqft: | 2,150 |
| Cost/Sqft: | $156 |
| Beds: | 4 |
| Baths: | 3 |
| Year Built: | 1983 |
| Property Taxes: | $6,613 |
| Days On Market: | 2419 |
| Lot Size: | 0,17 |
Description
Recently refreshed Hobson West home looking for new owners. A spacious kitchen with granite counter tops and a planning desk, newer stainless steel kitchen appliances (2-3 years old) include a 5 burner stove, convection oven and a large fridge. Curl up to the lovely stone fireplace on those cold winter nights, which extends to the vaulted ceilings. The entire main floor features new wood laminate flooring. Your feet will love the plush carpeting throughout the second floor. The spacious master bedroom has a large walk in closet and a recently updated bathroom. Newer windows and siding (6 years old) along with a soon to be New roof and gutters. Additional storage space in the unfinished basement which is a blank canvas for your finishing ideas. The backyard has white cedar fence, patio and a fire pit for entertaining friends and family. Just steps away from your backyard is the Hobson West Pool, clubhouse and tennis courts. Highly acclaimed Naperville 203 School District!
Property Specifics
| Single Family | |
| — | |
| — | |
| 1983 | |
| Partial | |
| — | |
| No | |
| 0.17 |
| Du Page | |
| Hobson West | |
| 540 / Annual | |
| Clubhouse,Pool | |
| Public | |
| Public Sewer | |
| 10420375 | |
| 0725104036 |
Nearby Schools
| NAME: | DISTRICT: | DISTANCE: | |
|---|---|---|---|
|
High School
Naperville Central High School |
203 | Not in DB | |
Property History
| DATE: | EVENT: | PRICE: | SOURCE: |
|---|---|---|---|
| 20 May, 2009 | Sold | $285,000 | MRED MLS |
| 15 Apr, 2009 | Under contract | $289,900 | MRED MLS |
| — | Last price change | $297,500 | MRED MLS |
| 1 Oct, 2008 | Listed for sale | $324,900 | MRED MLS |
| 23 Aug, 2019 | Sold | $320,000 | MRED MLS |
| 6 Aug, 2019 | Under contract | $335,000 | MRED MLS |
| — | Last price change | $359,900 | MRED MLS |
| 18 Jun, 2019 | Listed for sale | $379,000 | MRED MLS |
Room Specifics
Total Bedrooms: 4
Bedrooms Above Ground: 4
Bedrooms Below Ground: 0
Dimensions: —
Floor Type: Carpet
Dimensions: —
Floor Type: Carpet
Dimensions: —
Floor Type: Carpet
Full Bathrooms: 3
Bathroom Amenities: —
Bathroom in Basement: 0
Rooms: No additional rooms
Basement Description: Unfinished
Other Specifics
| 2 | |
| Concrete Perimeter | |
| Asphalt | |
| Patio | |
| — | |
| 7242 | |
| — | |
| Full | |
| Vaulted/Cathedral Ceilings, Wood Laminate Floors | |
| Range, Microwave, Dishwasher, Refrigerator, Washer, Dryer | |
| Not in DB | |
| — | |
| — | |
| — | |
| Wood Burning |
Tax History
| Year | Property Taxes |
|---|---|
| 2009 | $5,264 |
| 2019 | $6,613 |
Contact Agent
Nearby Similar Homes
Nearby Sold Comparables
Contact Agent
Listing Provided By
HomeSmart Connect LLC










