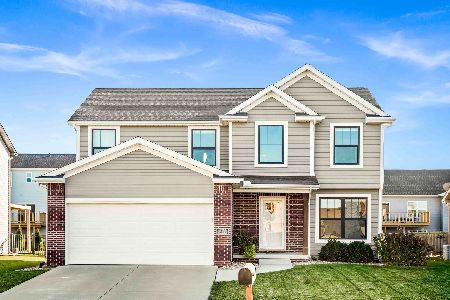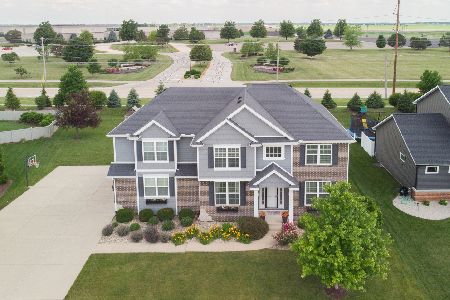1206 Silver Oak Circle, Normal, Illinois 61761
$360,000
|
Sold
|
|
| Status: | Closed |
| Sqft: | 3,337 |
| Cost/Sqft: | $117 |
| Beds: | 5 |
| Baths: | 4 |
| Year Built: | 2010 |
| Property Taxes: | $0 |
| Days On Market: | 5765 |
| Lot Size: | 0,00 |
Description
Brand new floor plan - "Warrensburgh". Over 3300 sq ft finished. Open floor plan, custom throughout. 2 story foyer. Custom eat-in kitchen with huge walk-in pantry & snackbar. This plan has 4+ bedrooms, 3 bathrooms. There is a 2nd family room/game room/5th bedroom on the 2nd floor. This home is a one-of-a-kind built in this area and has exceptional value. Must see to appreciate space. Subdivision has lake, private entry. Close to schools, shopping, airport. Broker owned.
Property Specifics
| Single Family | |
| — | |
| Traditional | |
| 2010 | |
| Full | |
| — | |
| No | |
| — |
| Mc Lean | |
| Vineyards | |
| 360 / Annual | |
| — | |
| Public | |
| Public Sewer | |
| 10228772 | |
| 0 |
Nearby Schools
| NAME: | DISTRICT: | DISTANCE: | |
|---|---|---|---|
|
Grade School
Grove Elementary |
5 | — | |
|
Middle School
Chiddix Jr High |
5 | Not in DB | |
|
High School
Normal Community High School |
5 | Not in DB | |
Property History
| DATE: | EVENT: | PRICE: | SOURCE: |
|---|---|---|---|
| 2 Feb, 2012 | Sold | $360,000 | MRED MLS |
| 6 Jan, 2012 | Under contract | $389,900 | MRED MLS |
| 7 Apr, 2010 | Listed for sale | $399,750 | MRED MLS |
| 20 Aug, 2021 | Sold | $480,000 | MRED MLS |
| 20 Jun, 2021 | Under contract | $524,900 | MRED MLS |
| 12 Jun, 2021 | Listed for sale | $524,900 | MRED MLS |
Room Specifics
Total Bedrooms: 5
Bedrooms Above Ground: 5
Bedrooms Below Ground: 0
Dimensions: —
Floor Type: Carpet
Dimensions: —
Floor Type: Carpet
Dimensions: —
Floor Type: Carpet
Dimensions: —
Floor Type: —
Full Bathrooms: 4
Bathroom Amenities: Whirlpool
Bathroom in Basement: —
Rooms: Other Room,Foyer
Basement Description: Egress Window,Unfinished,Bathroom Rough-In
Other Specifics
| 3 | |
| — | |
| — | |
| Patio, Porch | |
| Landscaped,Pond(s) | |
| 23 X 61 X 140 X 120 X 147 | |
| — | |
| Full | |
| Walk-In Closet(s) | |
| Dishwasher, Range, Microwave | |
| Not in DB | |
| — | |
| — | |
| — | |
| Gas Log |
Tax History
| Year | Property Taxes |
|---|---|
| 2021 | $10,733 |
Contact Agent
Nearby Similar Homes
Nearby Sold Comparables
Contact Agent
Listing Provided By
RE/MAX Choice








